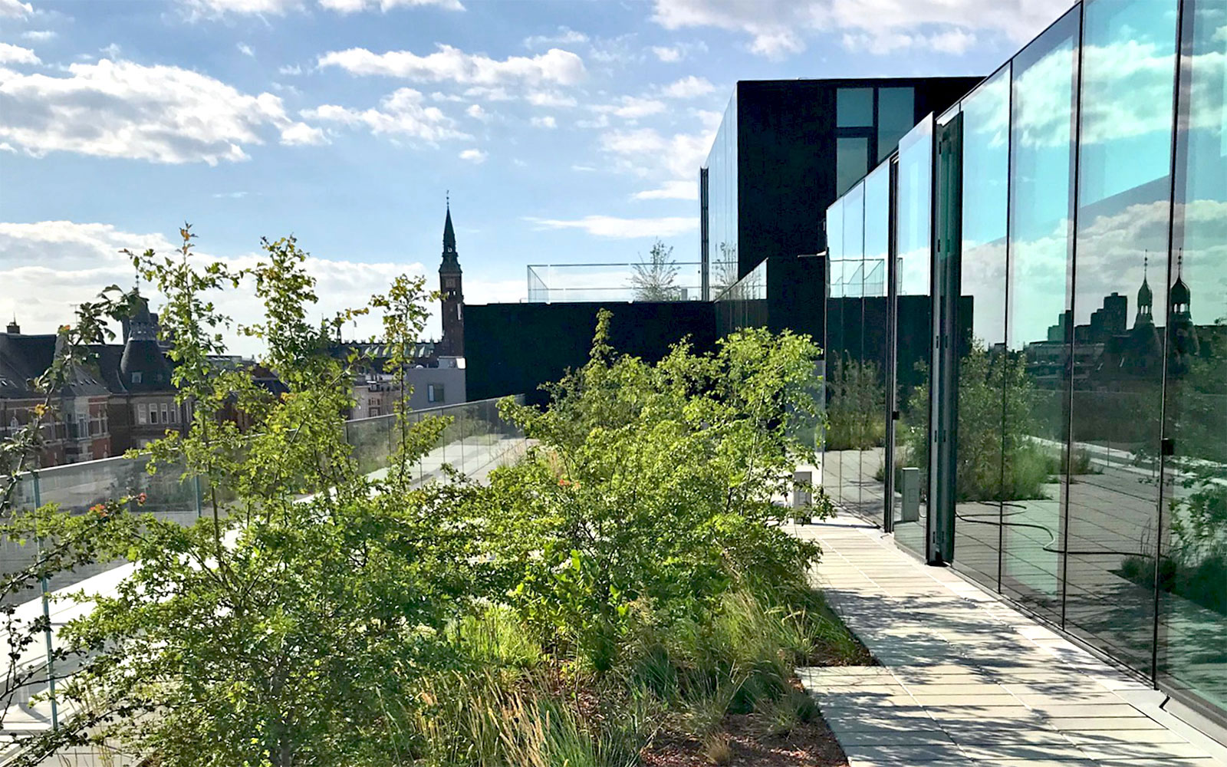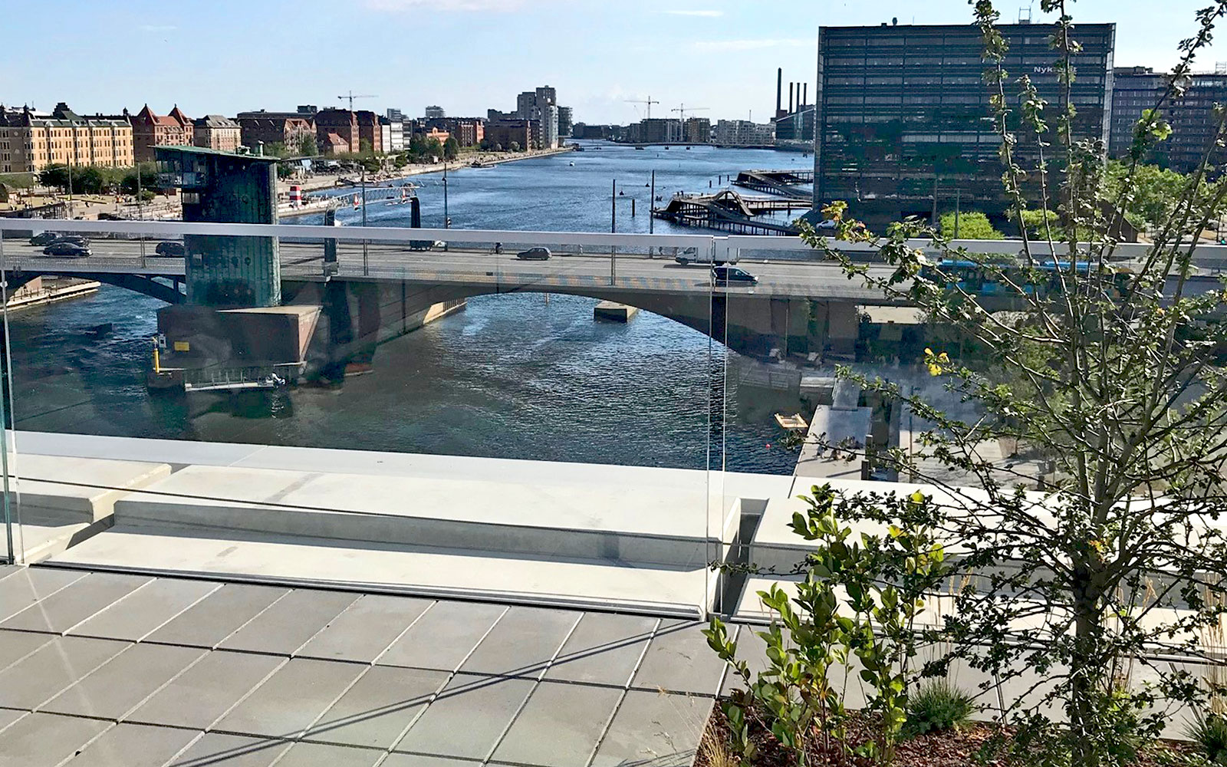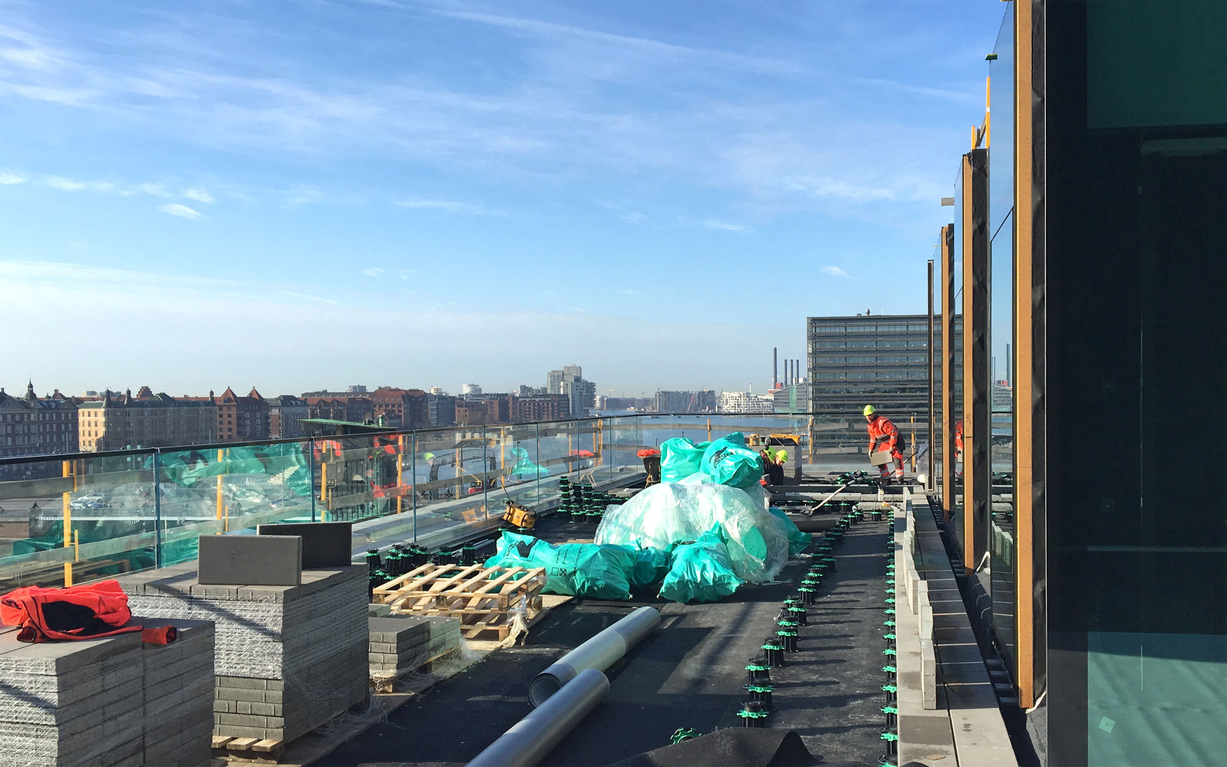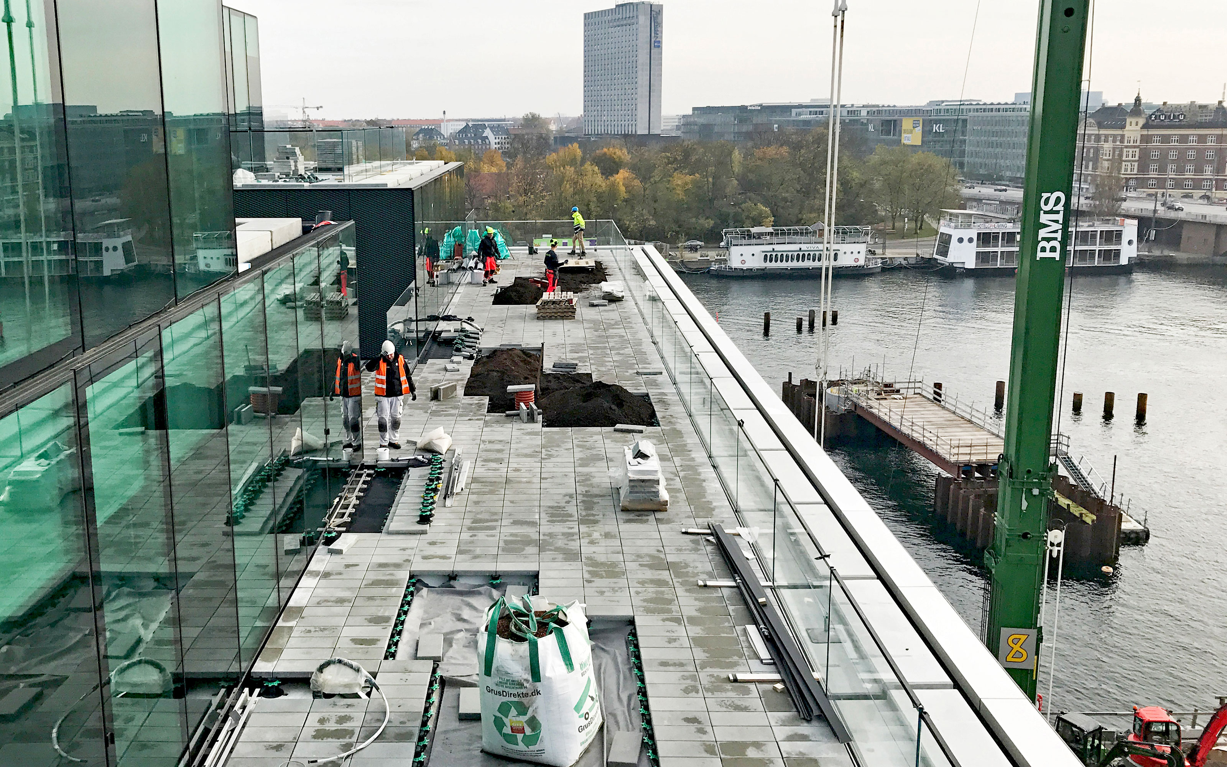Blox, Copenhagen
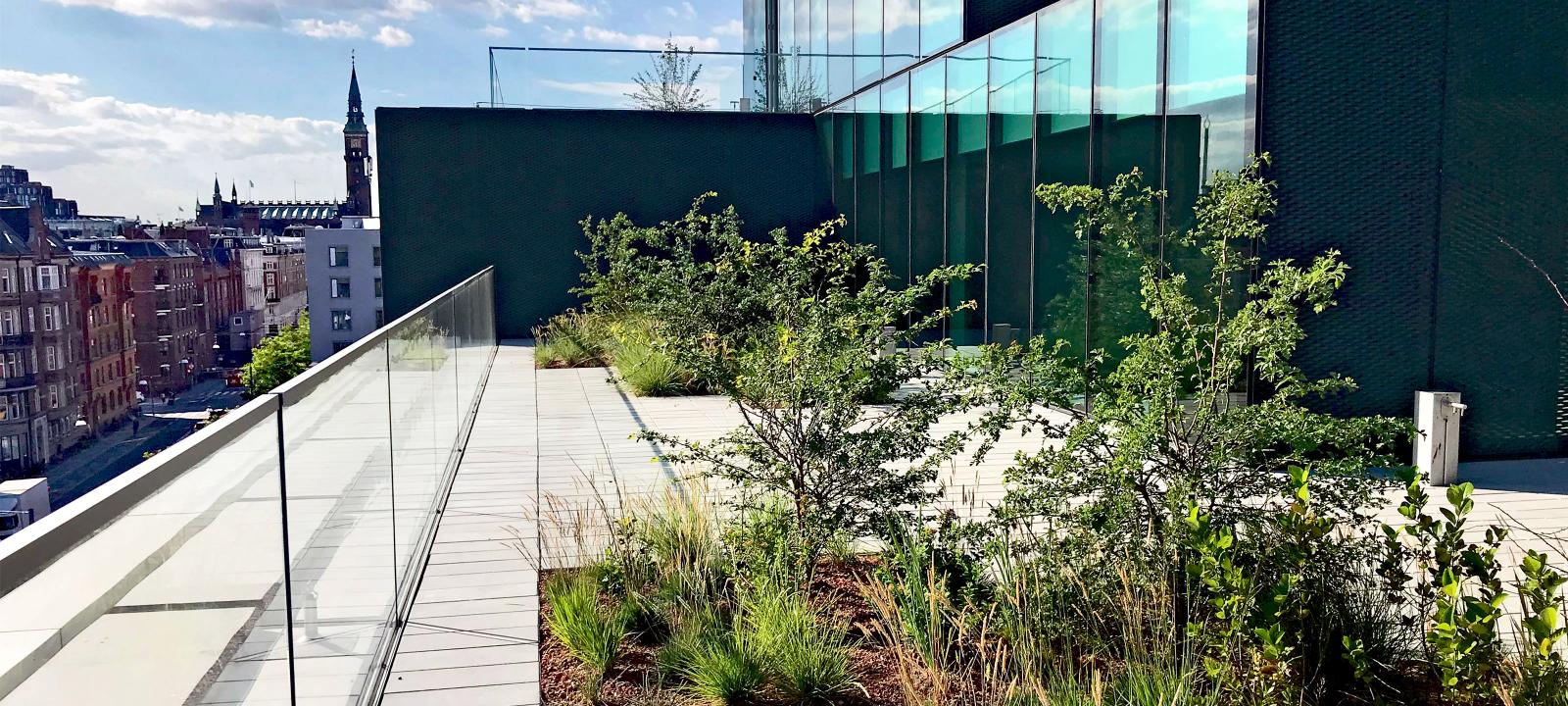
| project profile data | |
|---|---|
| Area: | ca. 3,000 m² |
| Construction year: | 2017 |
| Architect/Planner: | OMA, Rotterdam |
| Landscape: | OMA, Kragh & Berglund, 1:1 Landskab |
| System build-up: | “Walkway” with Elefeet® “Roof Garden” with Floradrain® FD 40-E |
The visionary Bridge House project BLOX has been built on the site of a former brewery. The area was once cut through by one of Copenhagen’s main ring roads. Now the BLOX building straddles this road and links the city centre to the waterfront and the Slotsholmen island. It has been designed as a public meeting point for different kinds of visitors: BLOX is flanked by a public harbour promenade and houses The Danish Architecture Centre (DAC), a café/restaurant, offices, apartments, a fitness centre, a public underground garage and a playground. OMA architects achieved their aim of creating a striking and at the same time sustainable building by stacking various interlocking rectangular volumes. This simple architectural principle has produced a variety of roof areas on the six floors above ground level. All of them have been designed as terraces with concrete slabs on Elefeet® pedestals combined with vegetated areas.
