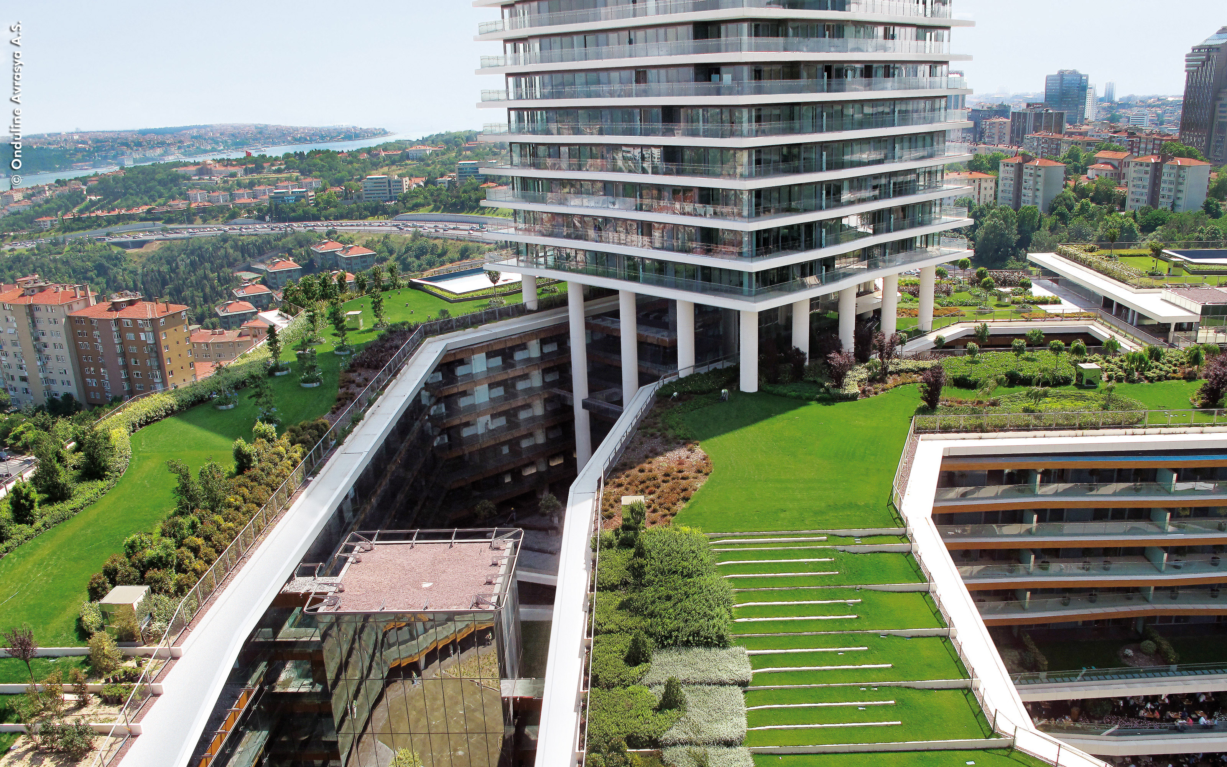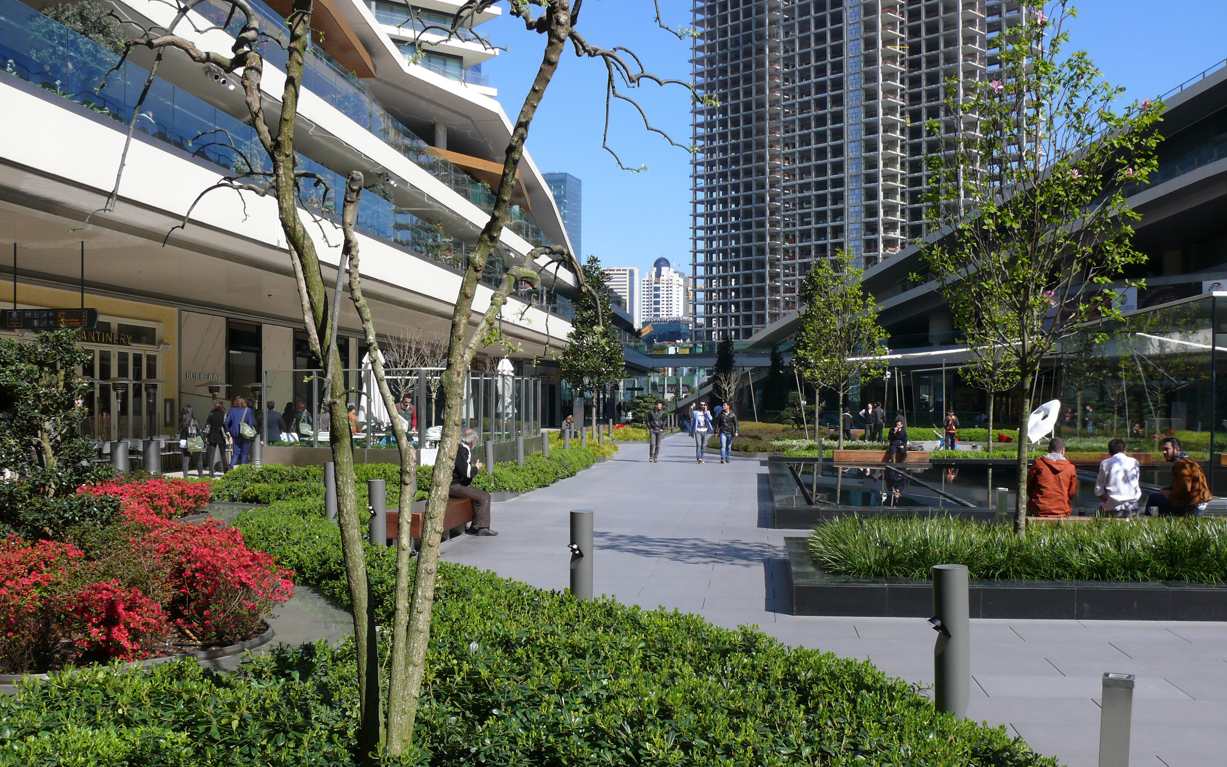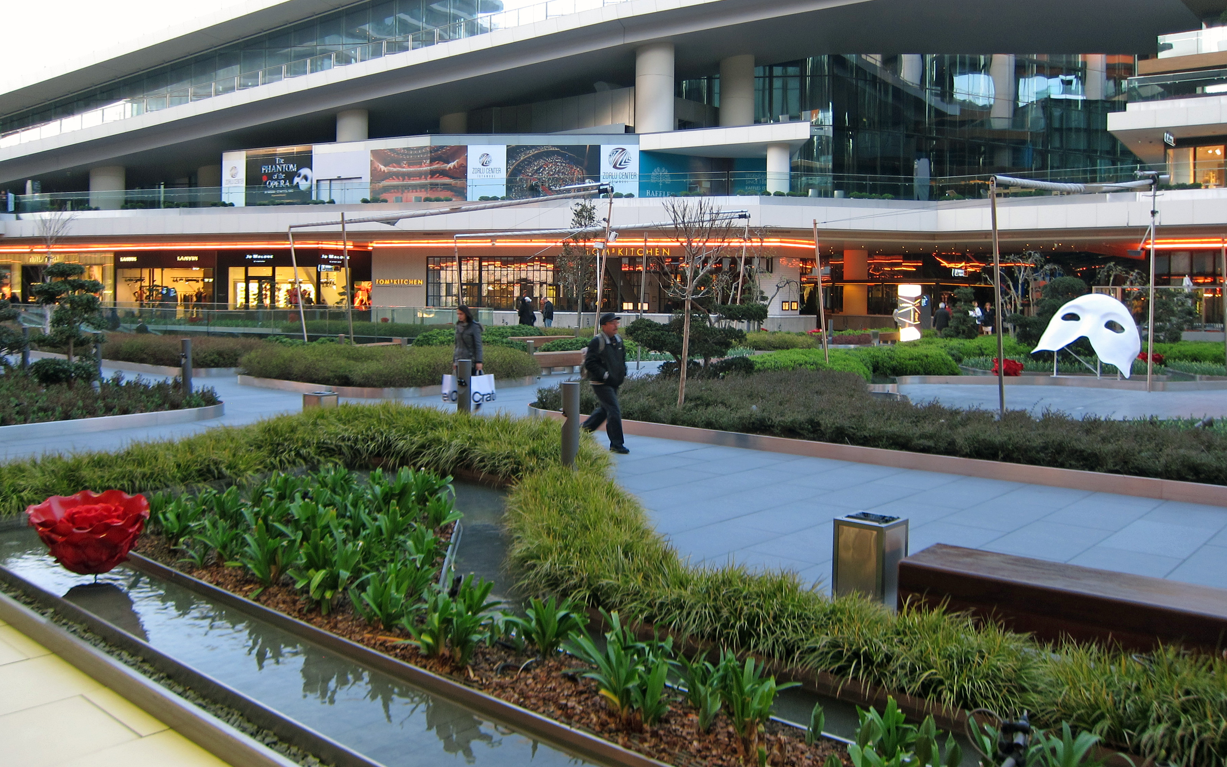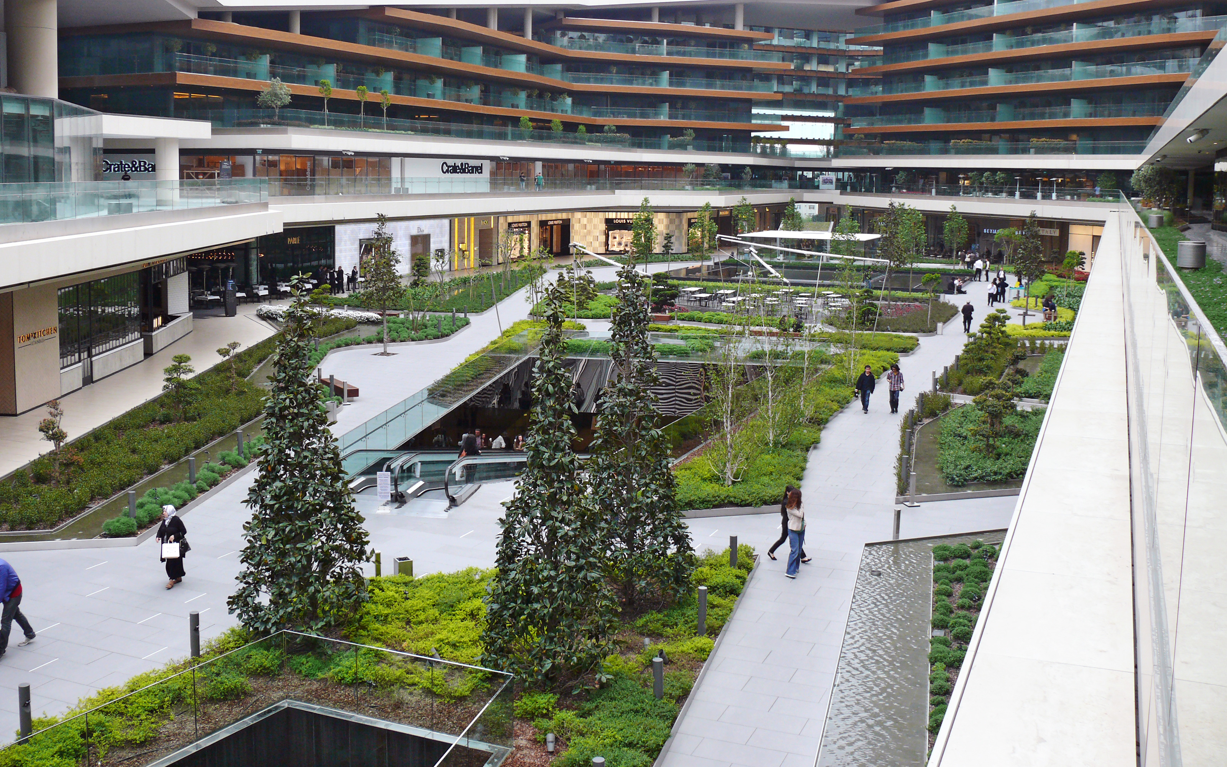Zorlu Center, Istanbul
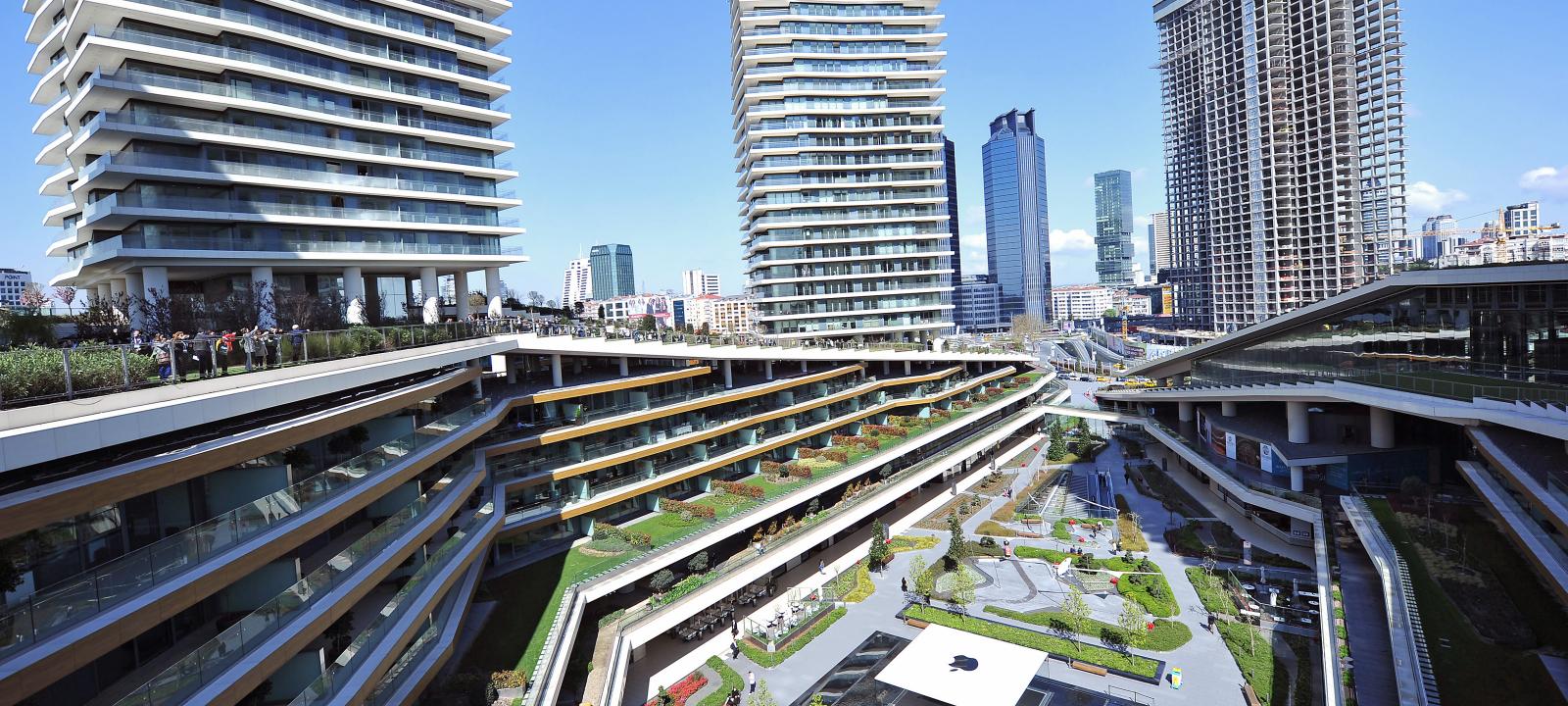
| project profile data | |
|---|---|
| Area: | ca. 80,000 m² |
| Construction year: | 2011–2013 |
| Architect/Design: | EAA-İstanbul, Levent (Istanbul) and TABANLIOḠLU ARCHITECTS, Istanbul |
| Landscape architect: | DS MİmarlIk Dr. Deniz Aslan, Istanbul |
| Contractor: | Karaoğlu Peyzay MİmarlIk Müh. Tİc. Ltd. Ştİ., Istanbul |
| System build-ups: | with Floradrain® FD 40-E and FD 25-E and drip irrigation |
In the heart of Istanbul, at the crossroads between Europe and Asia, a new lifestyle site has been created. The Zorlu Center is the result of the cooperation of two award-winning architect teams. This is the first mixed-use project in Turkey which meets five different functions. The four towers accommodate a hotel belonging to the luxury chain “Raffles”, exceptional office space with private terraces and residences for discerning families. Furthermore, the Zorlu Center houses a musical theatre for 2,300 guests, a shopping mall with about 180 stores arranged around a 10,000 m² large main square. A five-story parking garage is located in the basement as well as an underground pedestrian tunnel connecting the Zorlu Center with public transportation.
