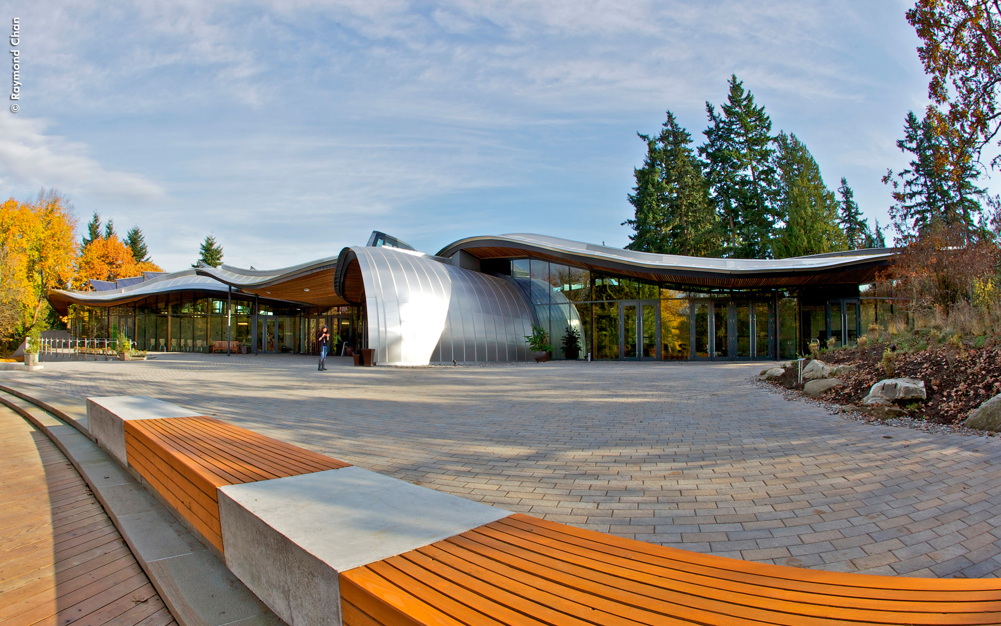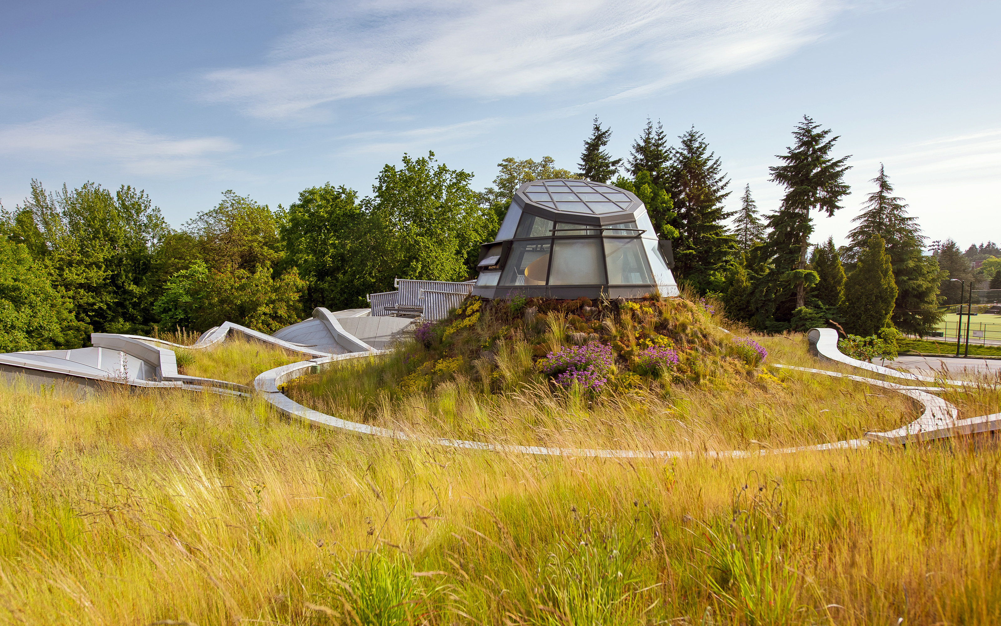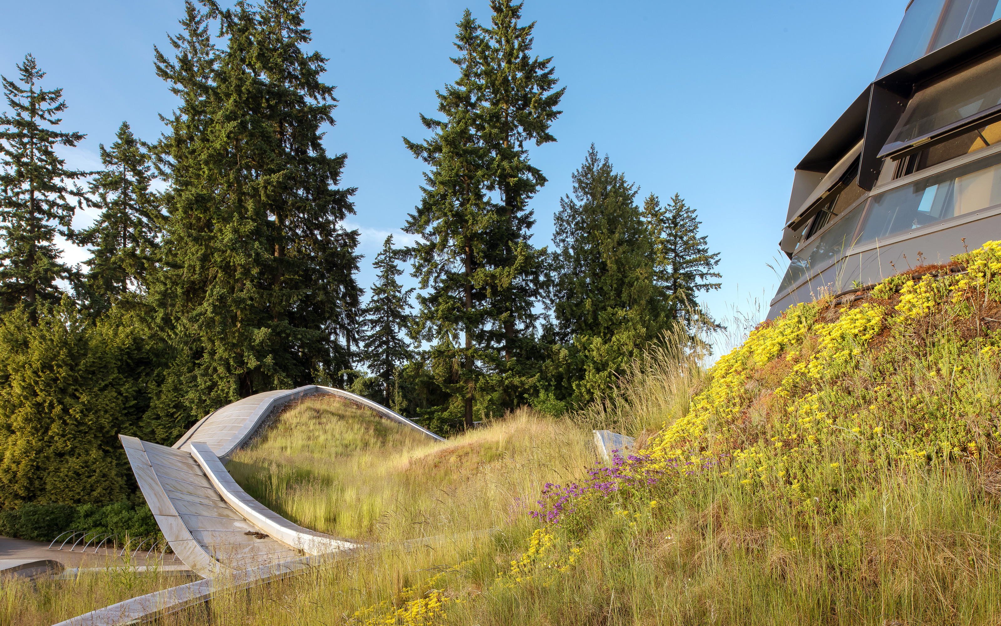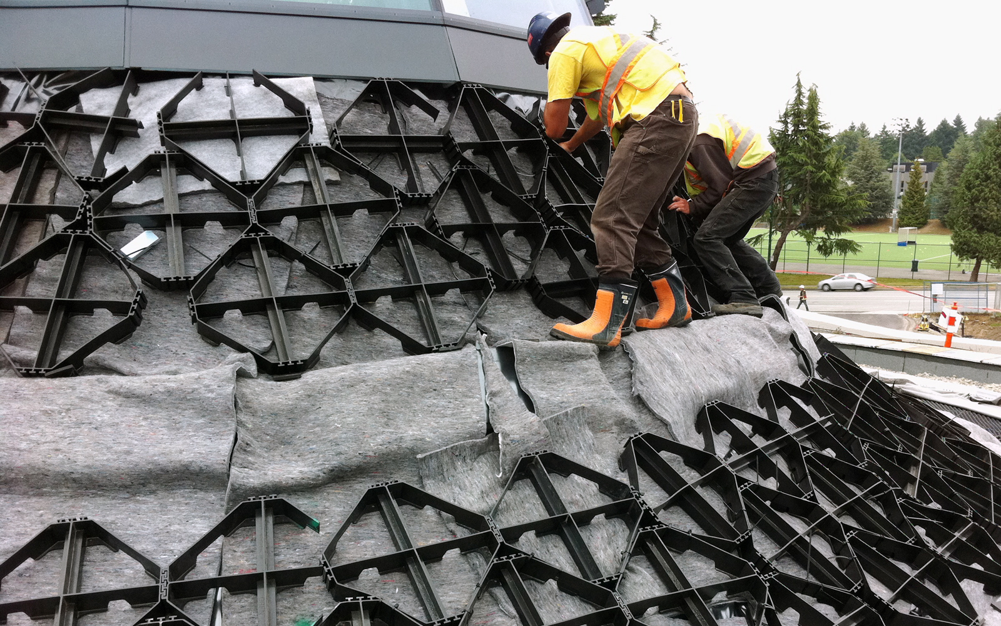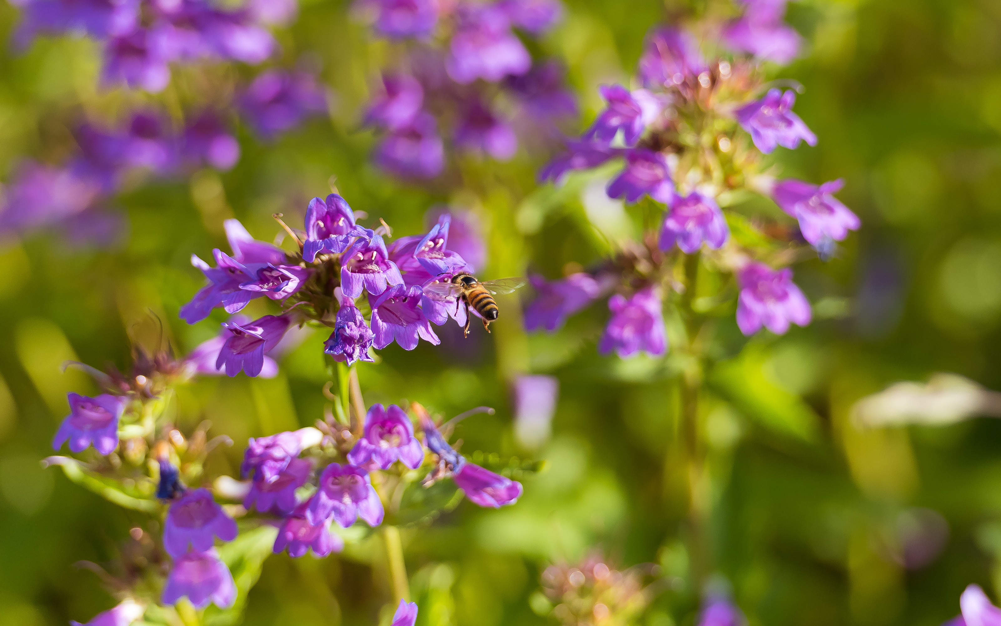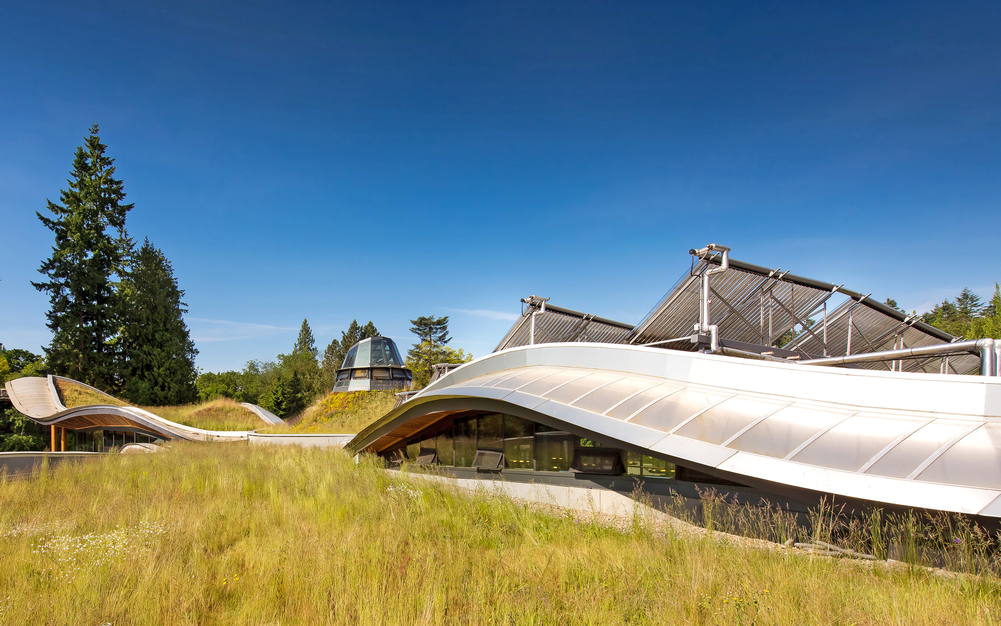Van Dusen Botanical Garden, Vancouver
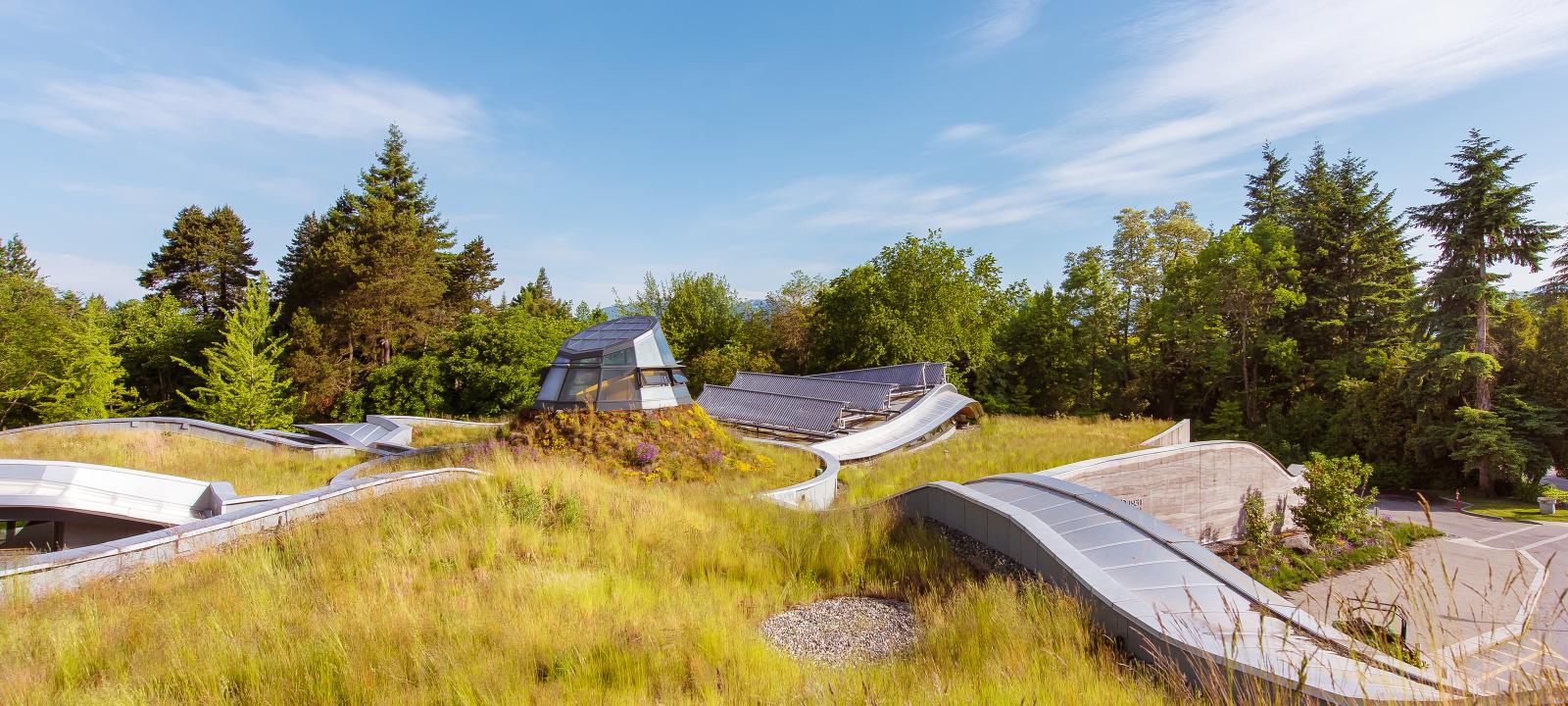
| project profile data | |
|---|---|
| Area: | ca. 1,800 m² |
| Completion: | August 2011 |
| Architect/Design: | Perkins + Will, Vancouver |
| Landscape architects: | Cornelia Hahn Oberlander, Vancouver |
| System build-ups: | Floradrain® FD 40-E, Floraset® FS 75 and Georaster® , with 150–200 mm System Substrate |
In 2011, the approximately 22-hectares large VanDusen Botanical Garden, existing since the 1970s, was provided with a new representative visitor centre in the size of approximately 1,800 m². The peculiarity of the design is the roof shape, imitating the leaves of an orchid flower. The flower stem is represented by the central atrium. The idea for this roof shape was developed by the famous landscape architect Cornelia Hahn Oberlander, known for the perfect integration of her landscaping into the overall architectural concept. Due to the varying inclinations and curvatures of the roof surface, three different systems were applied: on the flat areas a build-up based on Floradrain® FD 40-E, on the pitched roof areas a build-up with Floraset® FS 75 and on the steep roof areas a build-up with Georaster® .
