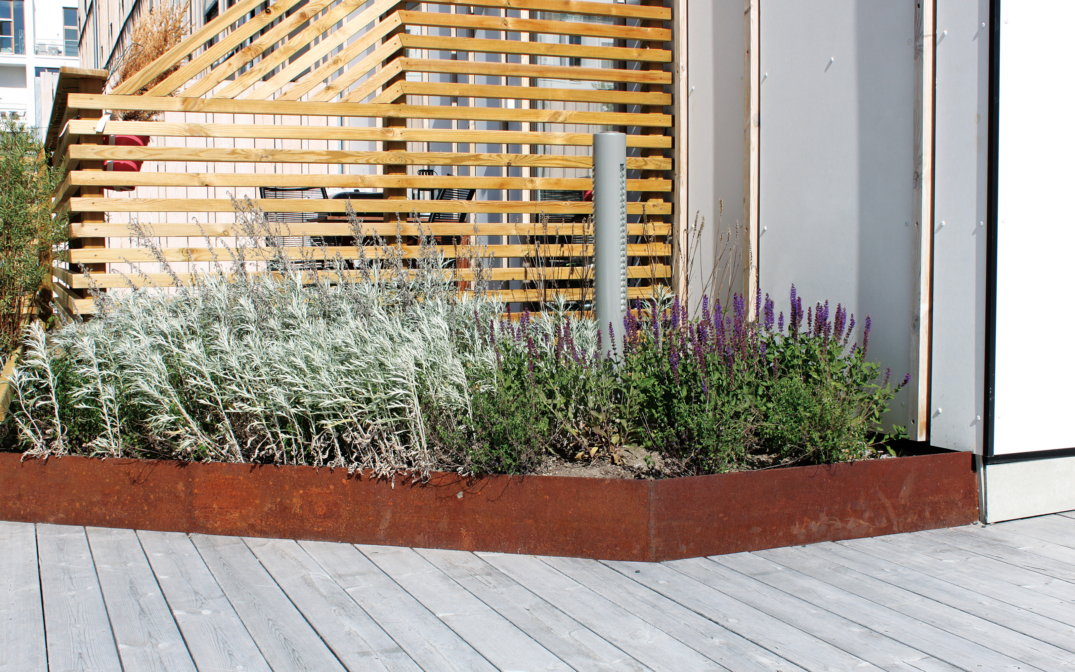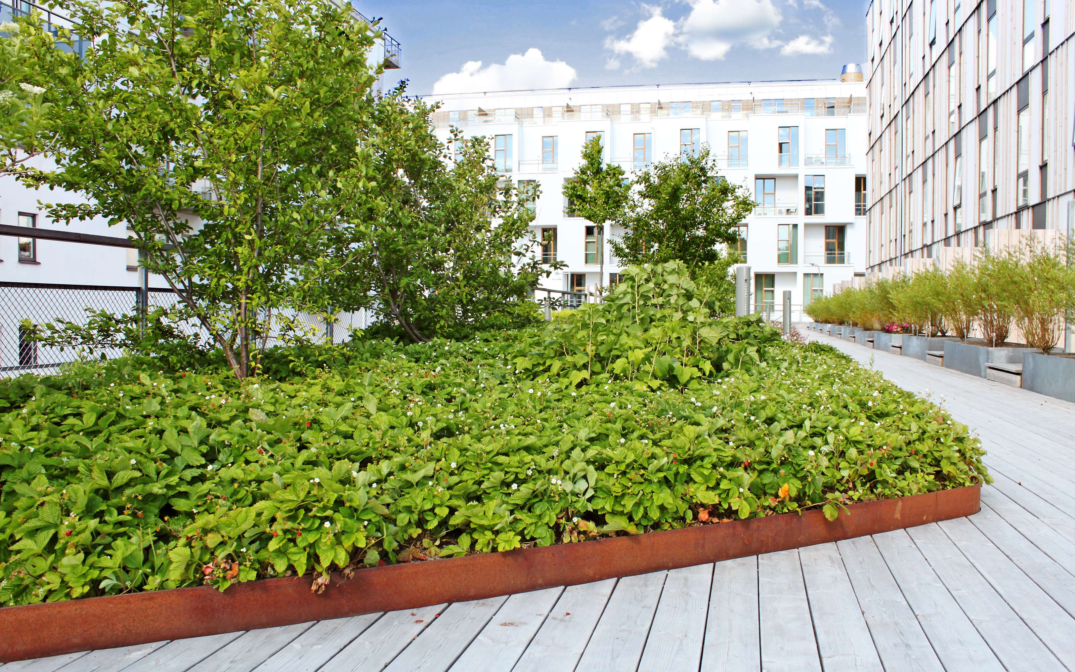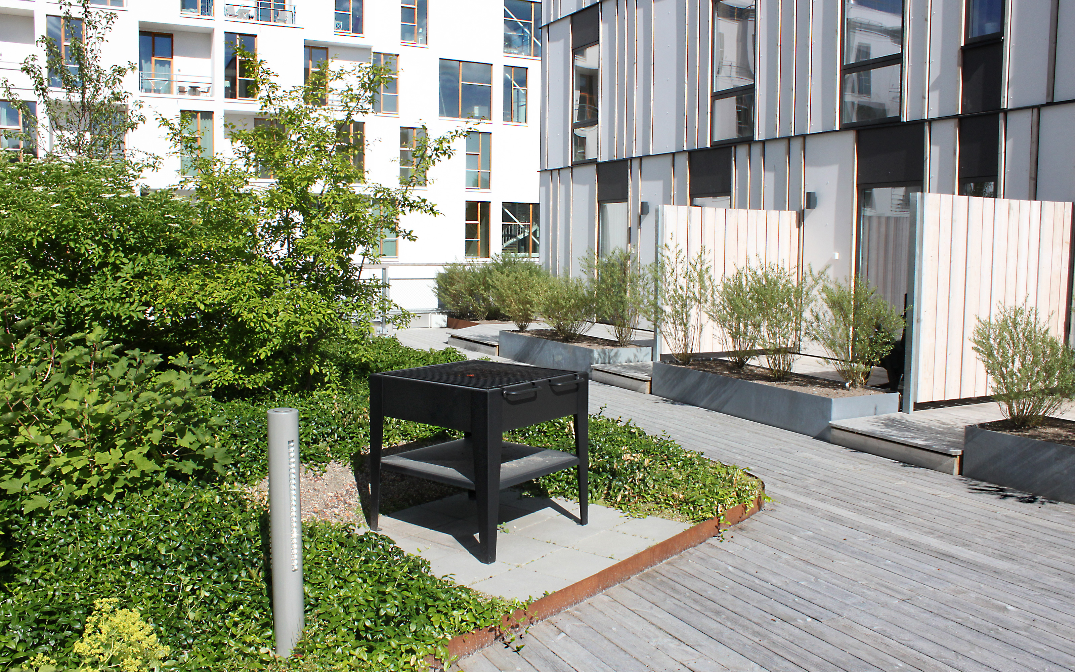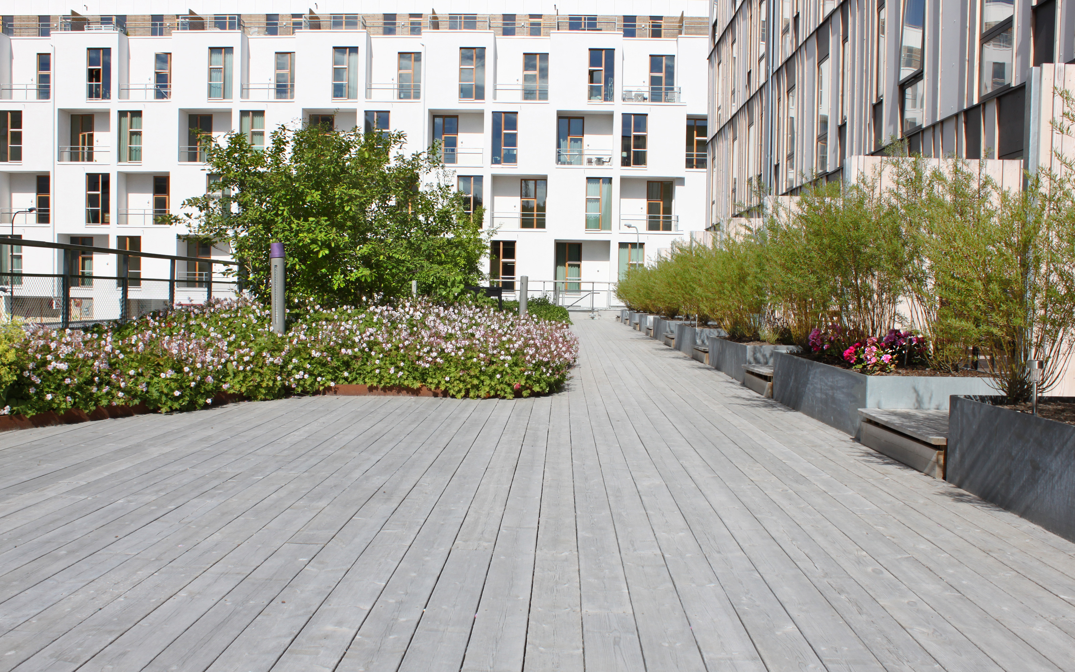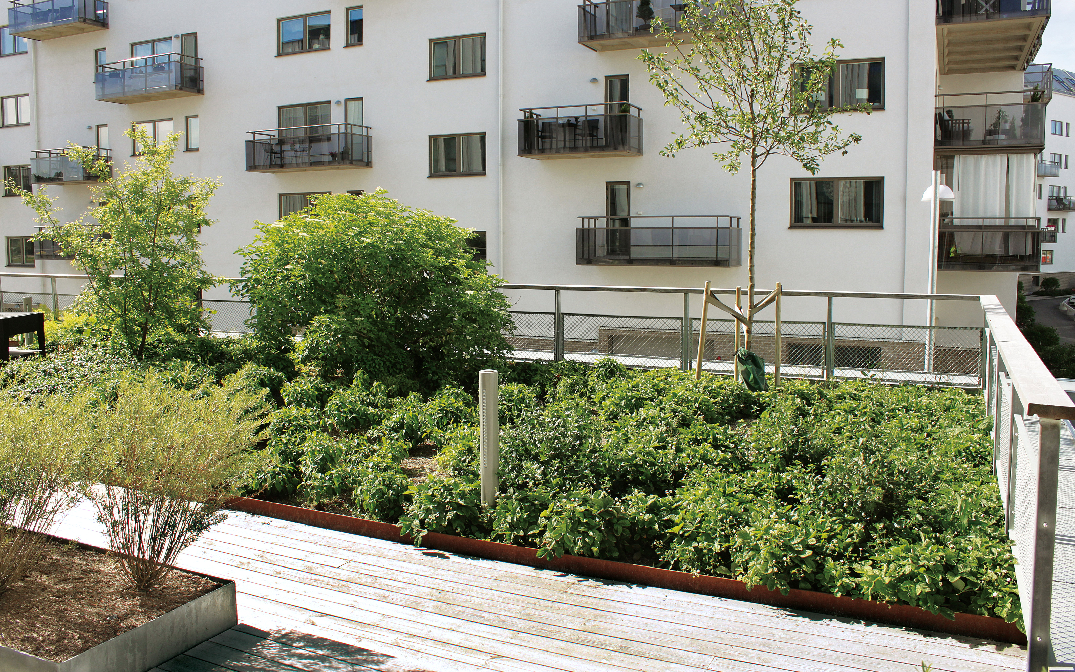Smaragden, Uppsala (Rosendal)
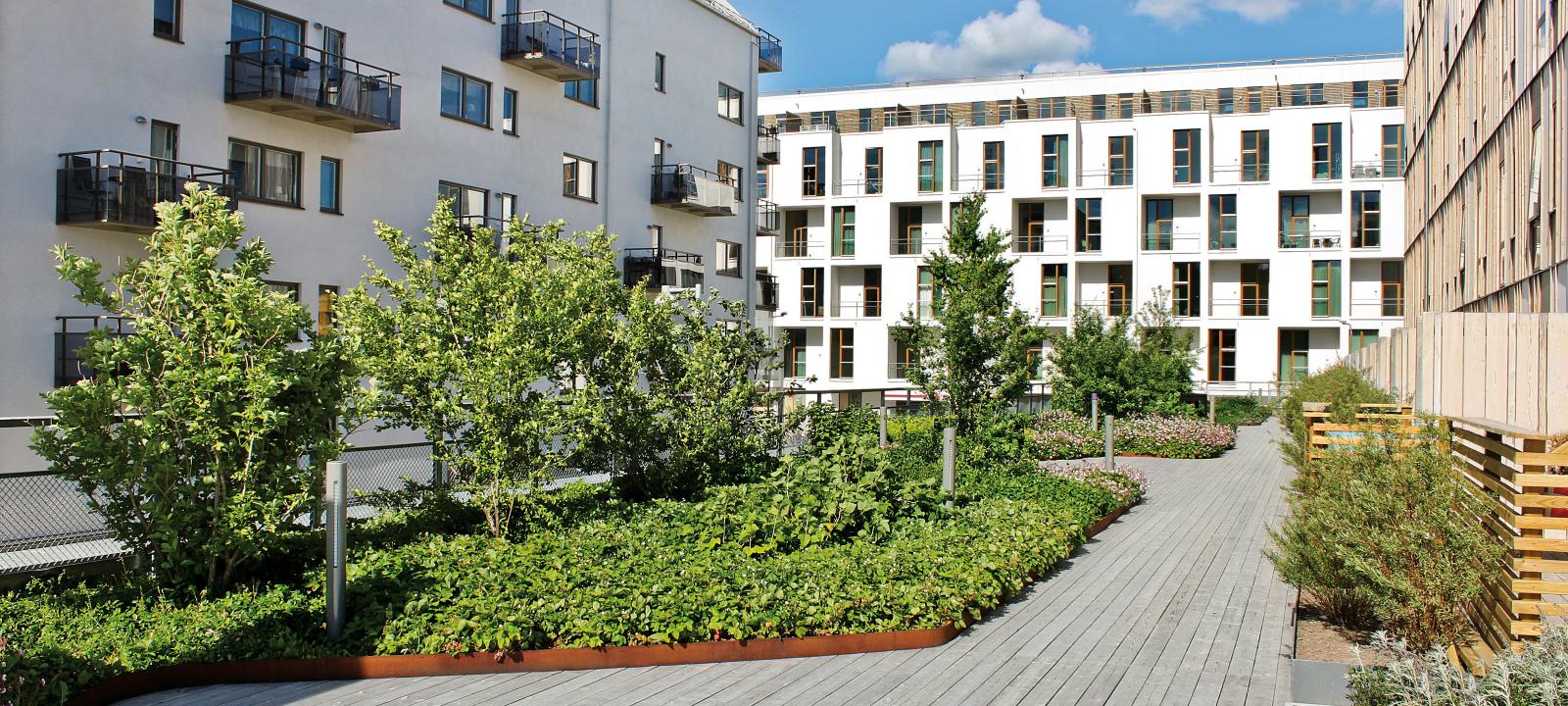
| project profile data | |
|---|---|
| Area: | ca. 600 m² |
| Construction year: | 2015 |
| Architect/Design: | Christensen & Co. Architects A/S, Copenhagen |
| Landscape architect: | Karavan landskapsarkitekter AB, Uppsala |
| System build-up: | “Roof Garden” with Floradrain® FD 60 and water dam-up |
Situated in the new Uppsala district Rosendal, “Smaragden” is a new housing development which was completed in 2015. As the Danish Architects Christensen & Co. focused on an ecological and sustainable construction, the building has got an even visible environmental profile. One of its most striking features is the greenery you can find everywhere. Not only that the building is located in the immediate vicinity of the city forest, the greenery penetrates the whole building from the ground to the roof. All the 115 small but modern apartments are sized between 23 and 48 square meters and are flooded with natural daylight. The upper and top floor units are equipped with French balconies or private roof gardens whereas the ground floor units have private terraces with big planters for vegetables or other vegetation. On the parking garage there’s a shared circumferential terrace consisting of a generous wooden deck and vegetated areas. It allows for informal gatherings, parties or relaxation and has a splendid view of the adjacent tennis courts.
