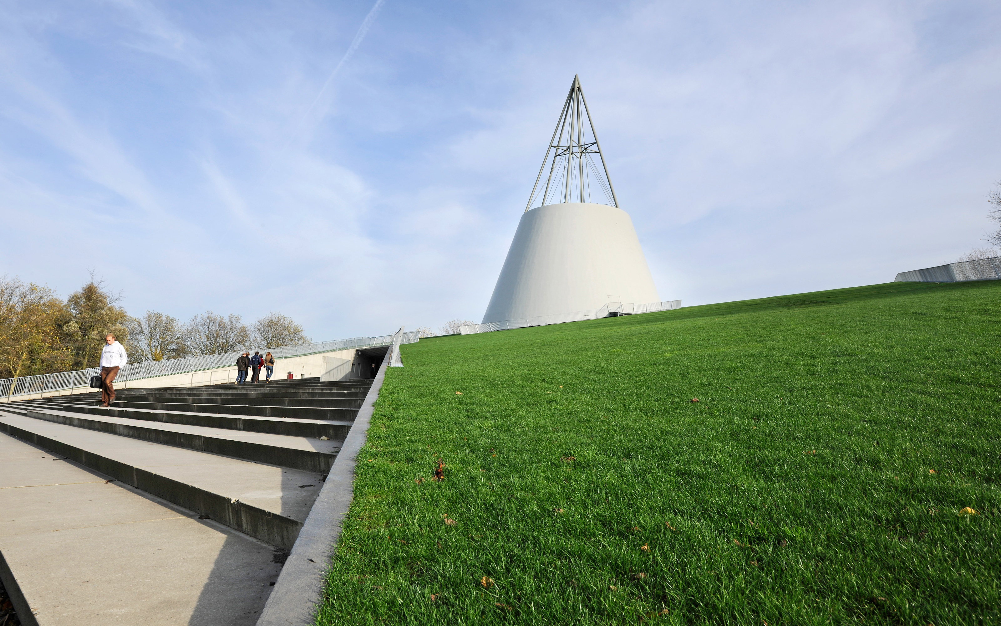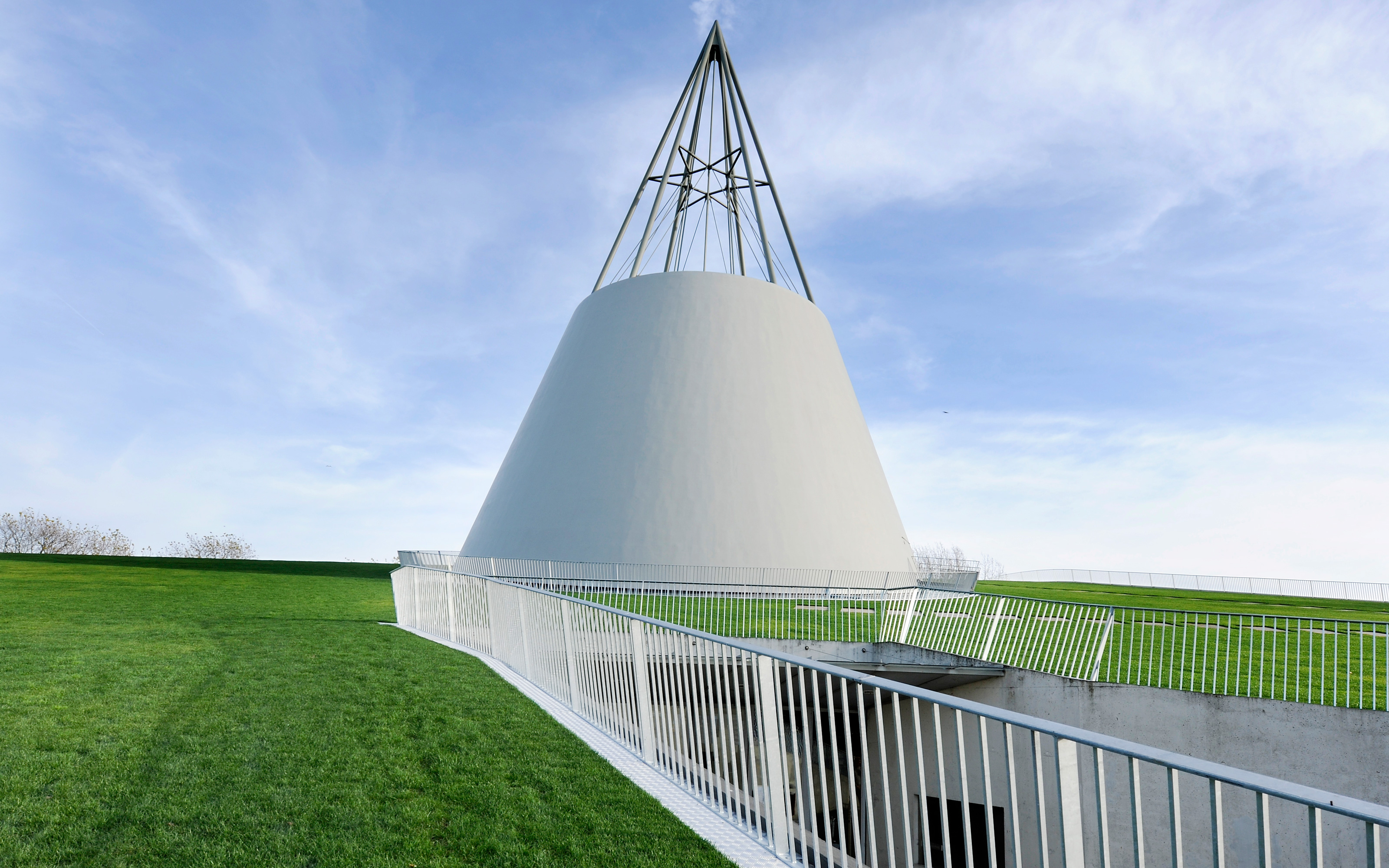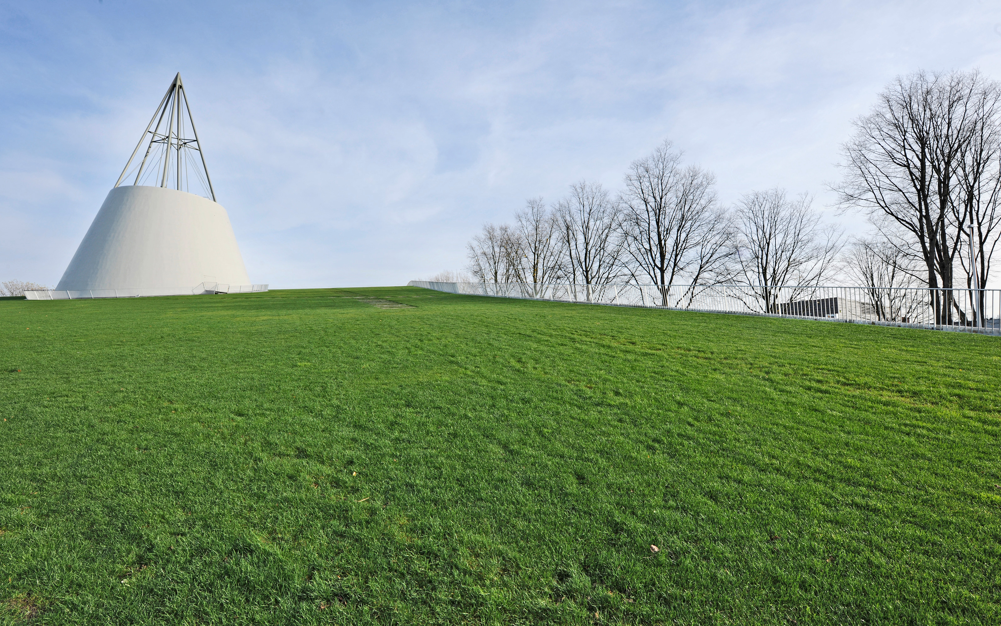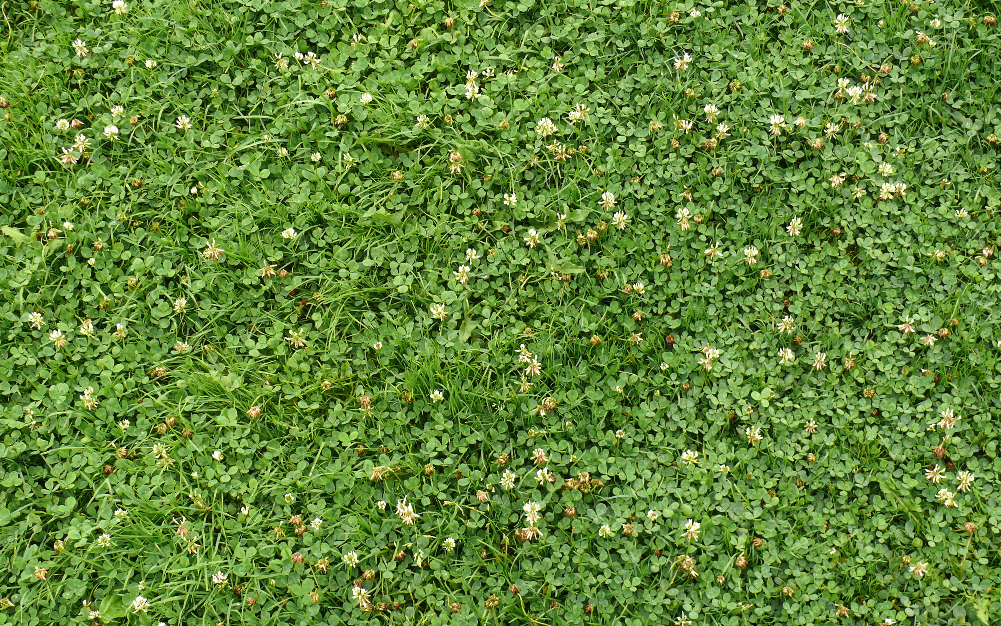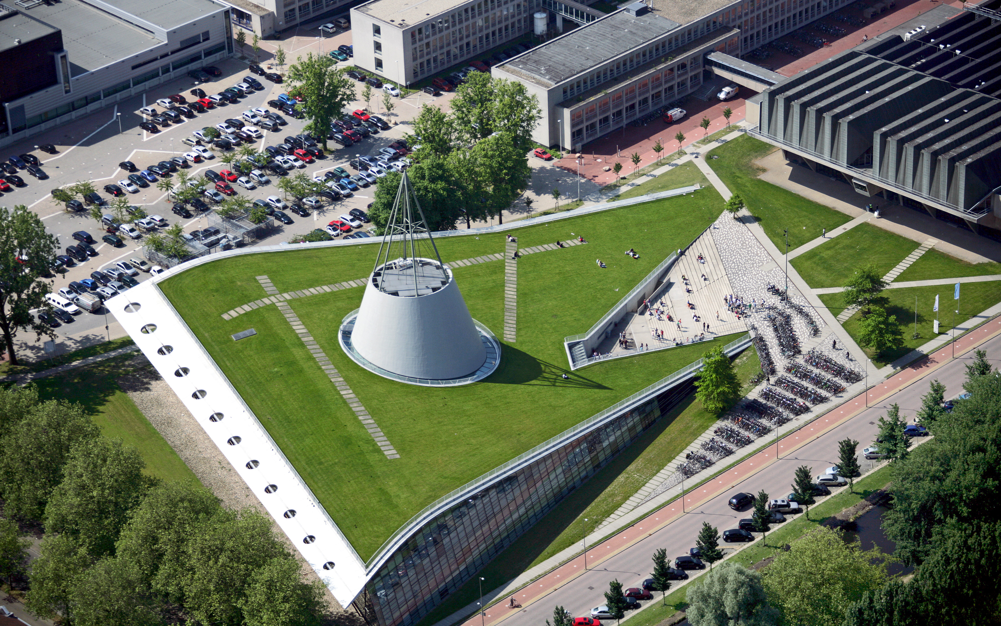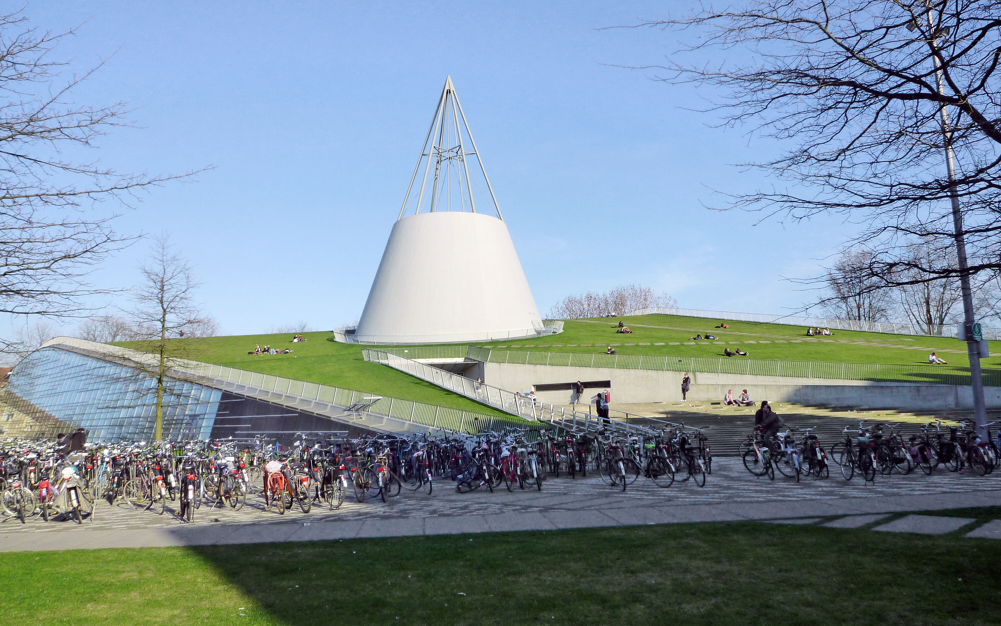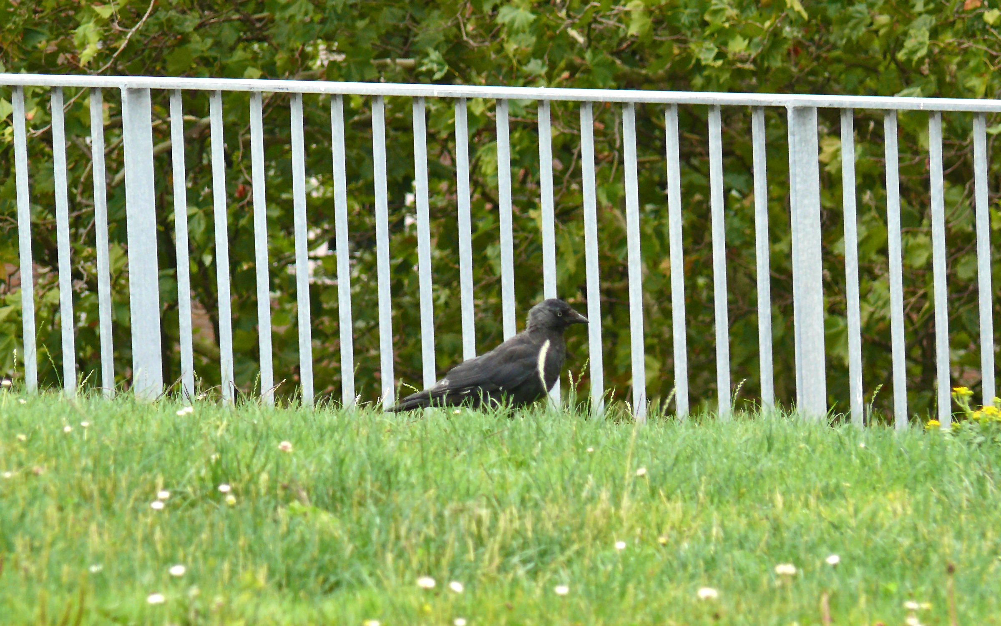TU Library, Delft
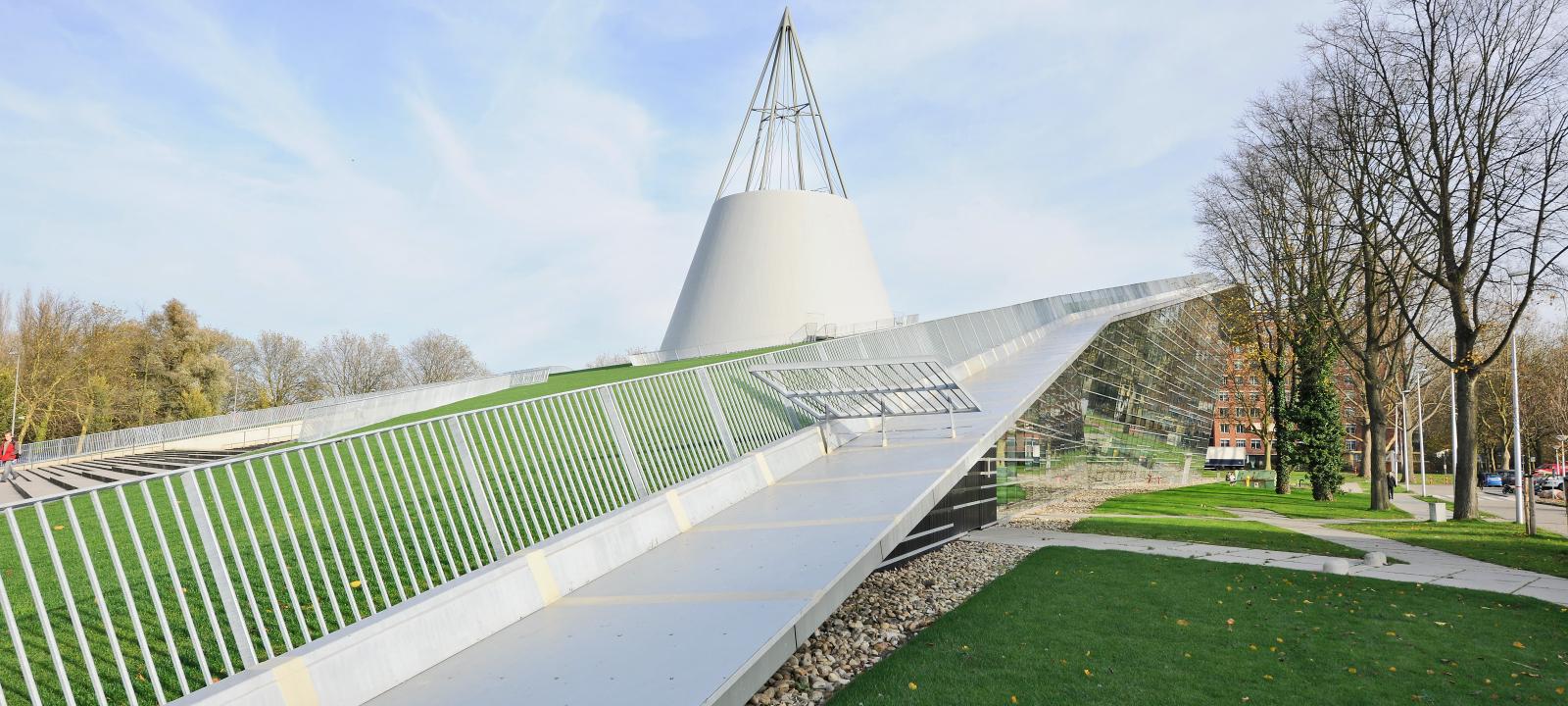
| project profile data | |
|---|---|
| Area: | ca. 5,500 m² |
| Reconstruction: | 2009 |
| Architect/Design: | Mecanoo architecten, Delft |
| Contractor: | Van der Tol B.V., Amsterdam and Mastum Daksystemen B.V., De Meern |
| System build-up: | “Lawn” with Elastodrain® EL 202 and a permanently installed irrigation system |
The library of the University of Technology in Delft was designed as an extension of the surrounding landscape. Like a wedge the building seems to be pushed below the lawn area, which is often used by the students for sitting or sunbathing during summer time. Unfortunately, after little more than ten years of use, significant deficiencies appeared at the roof and it had to be subjected to an overall refurbishment. So a pressure-resistant thermal insulation made of foam glass was installed as well as a new bituminous waterproofing with a top layer of root resistant EPDM. Also, the green roof build build-up was chosen in such a way that it resists even the highest mechanical demands; therefore it is based on the solid drainage and protection layer Elastodrain® EL 202.
The roof area is now made fully usable again and even in case somebody tries “digging” or skiing or sleighing in winter time – against orders –, the 13° sloped roof will remain perfectly protected.
