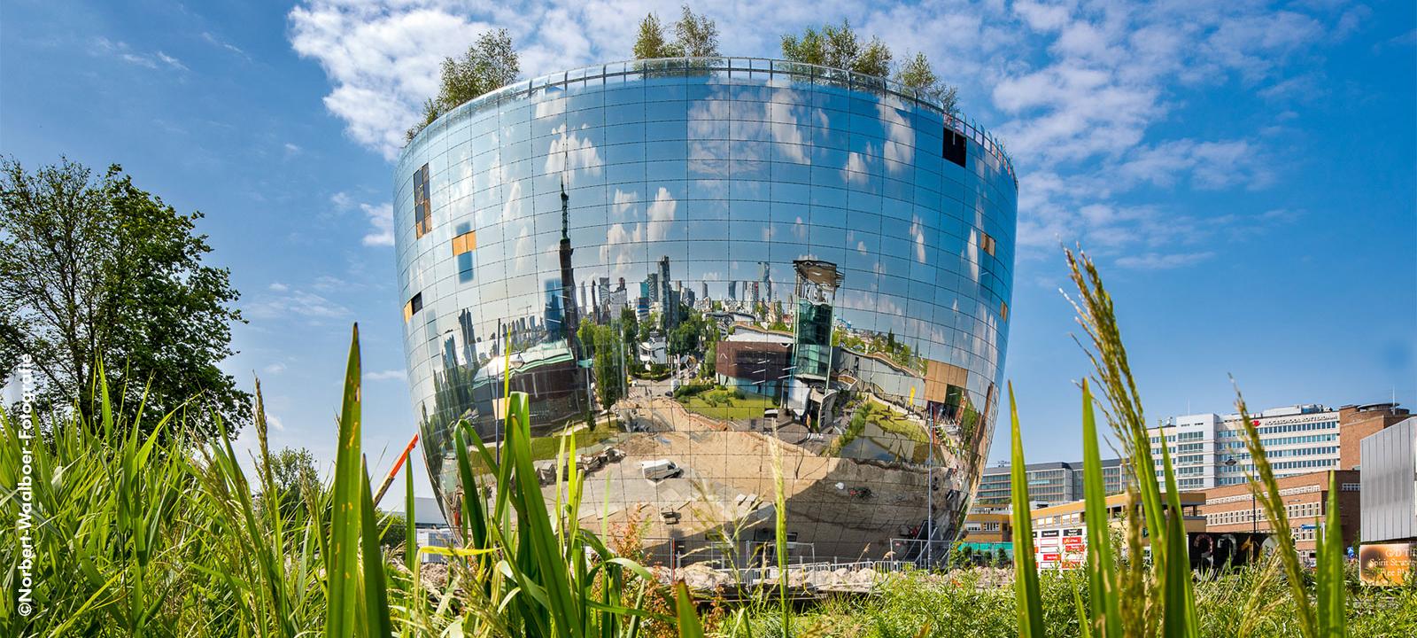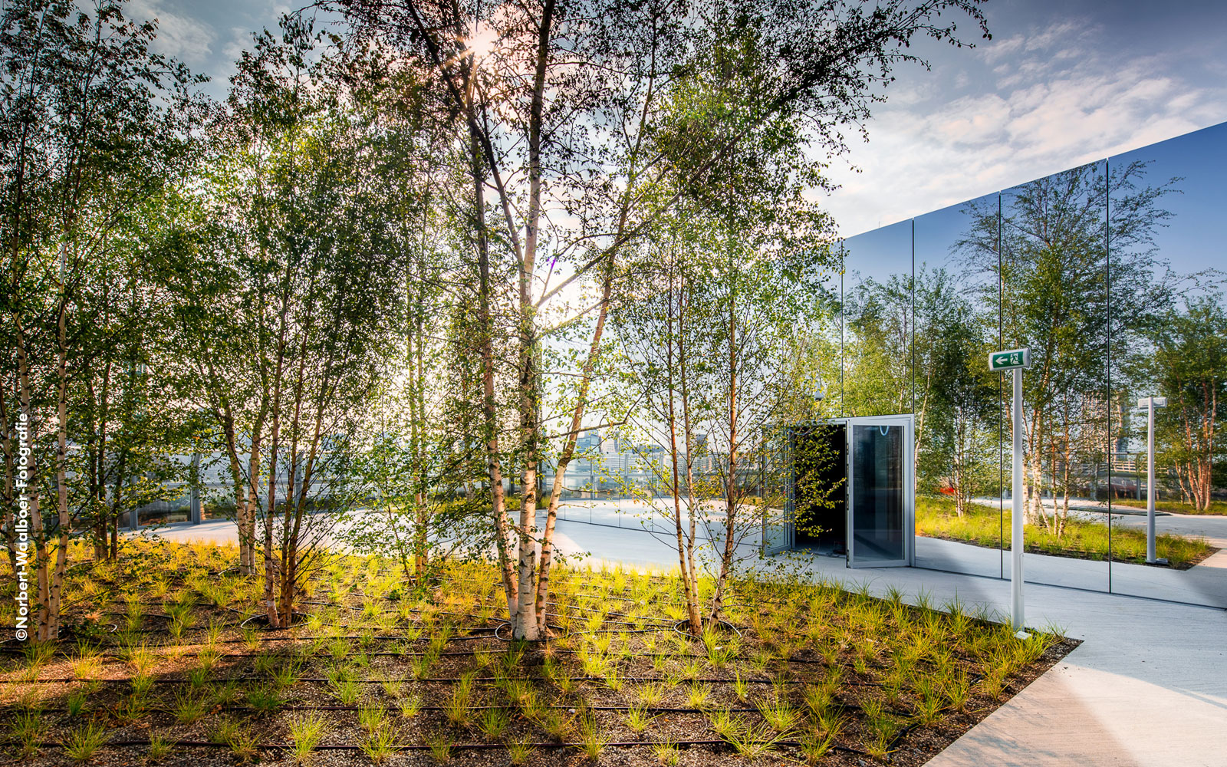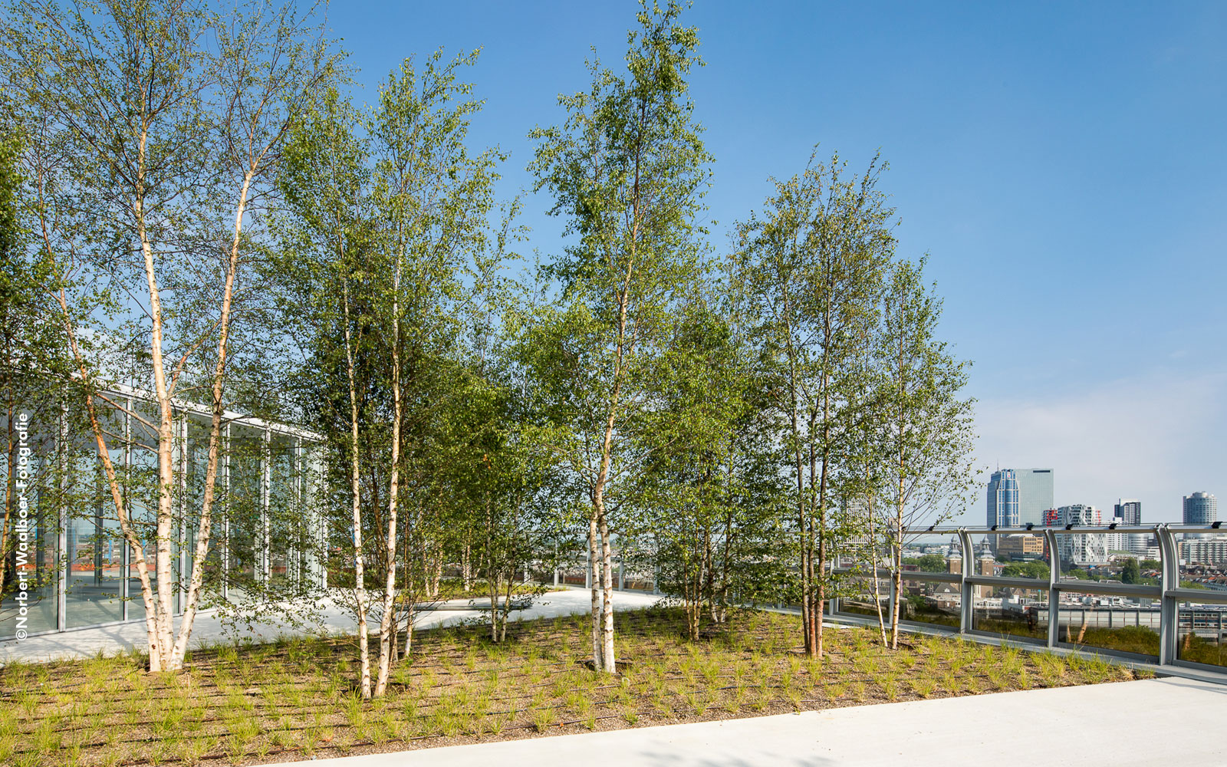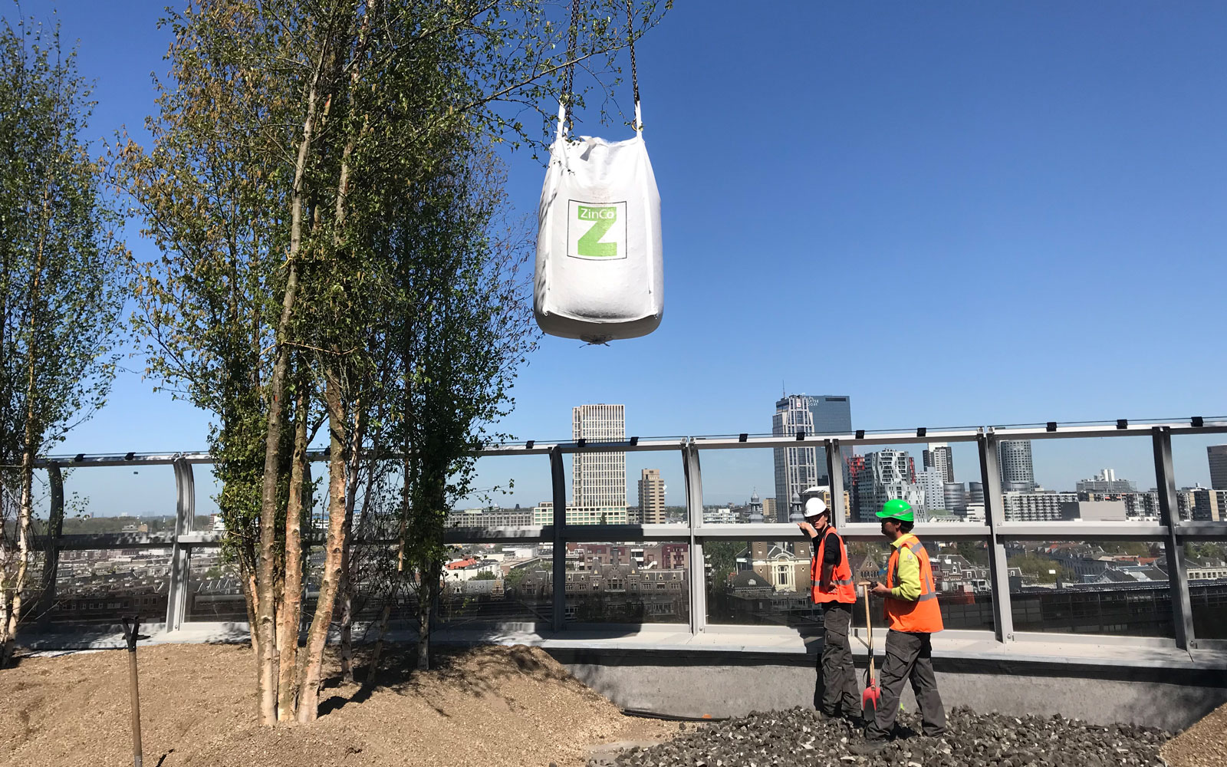Depot Boijmans van Beuningen, Rotterdam

| project profile data | |
|---|---|
| Area: | ca. 1,500 m² |
| Construction year: | 2020 |
| Architect / Landscape architect: | MVRDV, MTD Landscape Architects |
| Landscape contractor: | Van der Tol Groep BV |
| System build-up: | “Roof Garden”, customized “Walkway”, customized |
The Depot Boijmans van Beuningen is a new building in the Rotterdam Museum Park and hosts the first museum art depot worldwide which is entirely accessible to the public. The spectacular glass façade reflects the surroundings and makes the building merge into the Museum Park. To minimise the impact on the existing park, the building was designed in the form of a bowl with a small footprint on ground level, widening only further up towards the roof. This form allowed for the creation of an even bigger park surface on the roof than the building took up on ground level. It is no coincidence that the Depot won the Rooftop Award 2020 for the most eye-catching design in the Netherlands: A public restaurant situated in the midst of a “rooftop forest” consisting of 75 carefully selected and pre-treated multi-stemmed Birch Trees with an especially slim root ball. Because of their impressive size of approx. 6 m they had to be lifted up onto the roof with a telescopic crane. The watering system is supplied with stored rainwater. However the green roof is not the only sustainable design feature. The goal of obtaining a BREEAM Excellent classification is also based on a combination of geothermal heat exchange, solar panels, LED lightning and a high-class insulation. Rainwater is collected and used for roof irrigation and toilet flushing.


