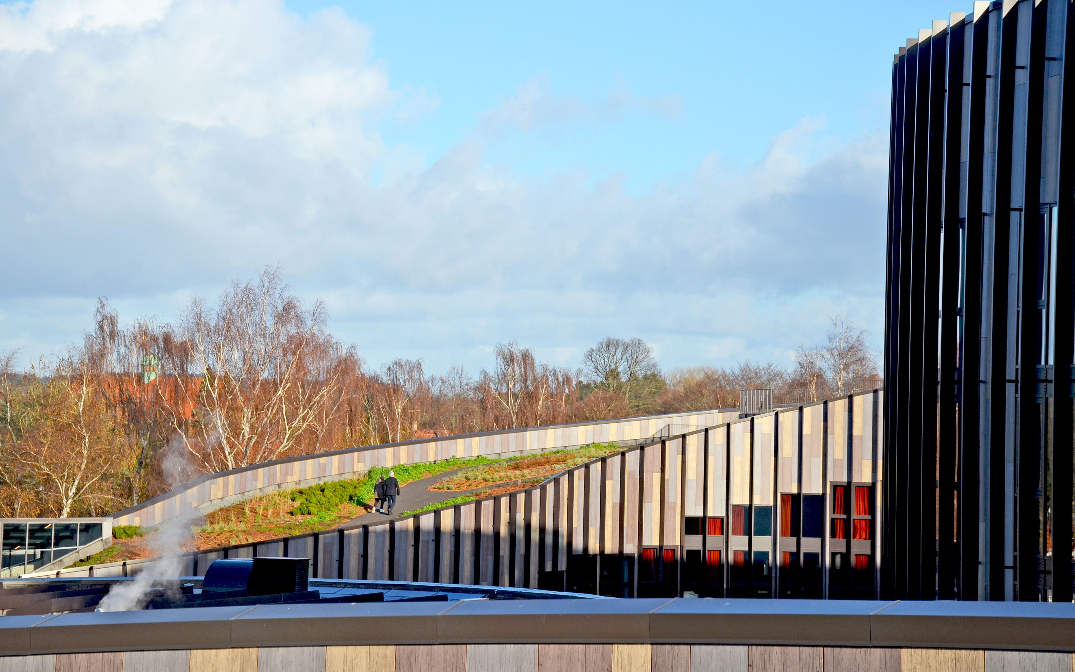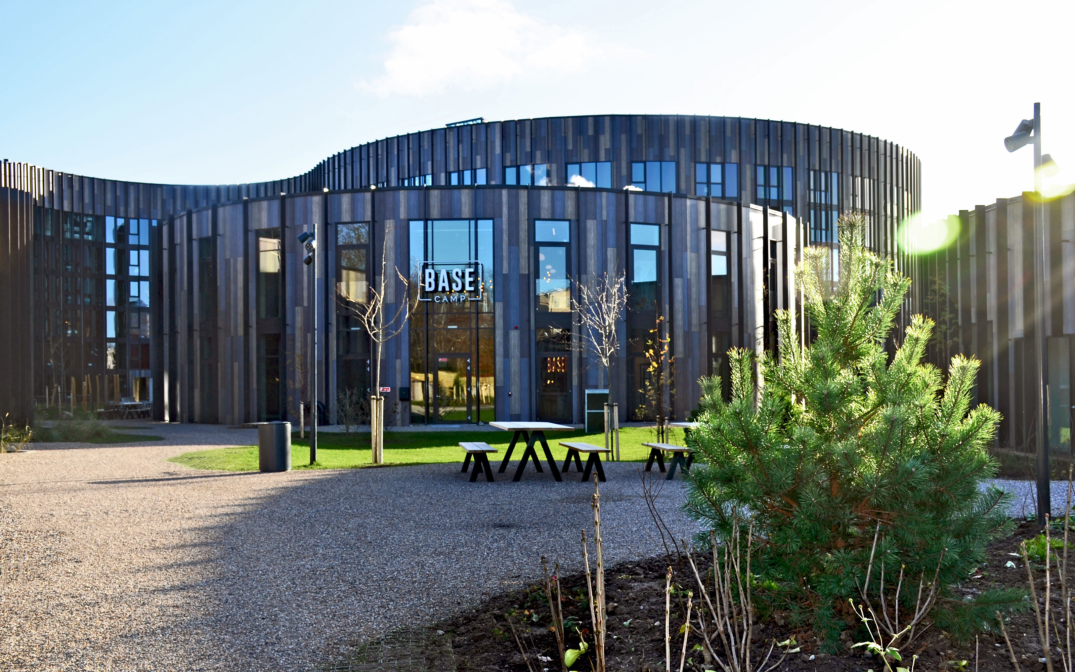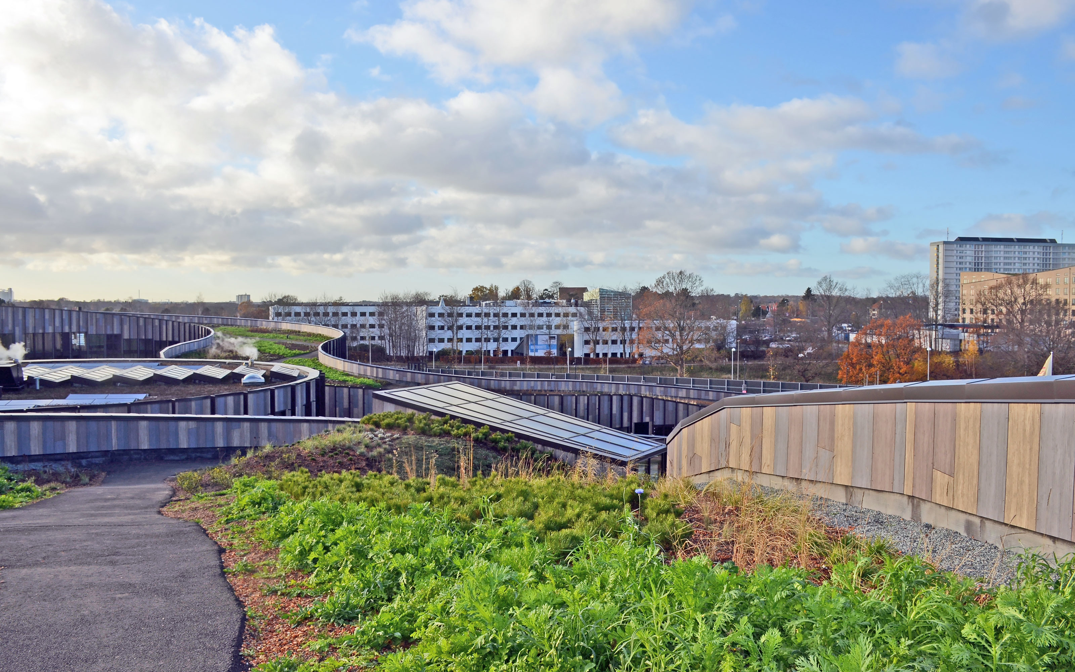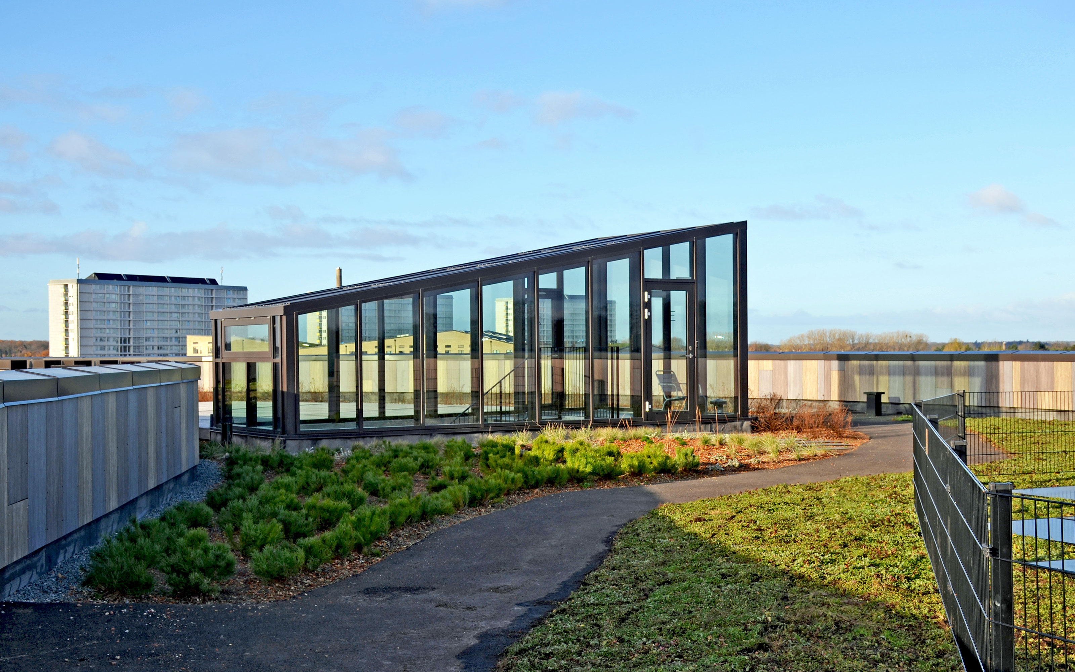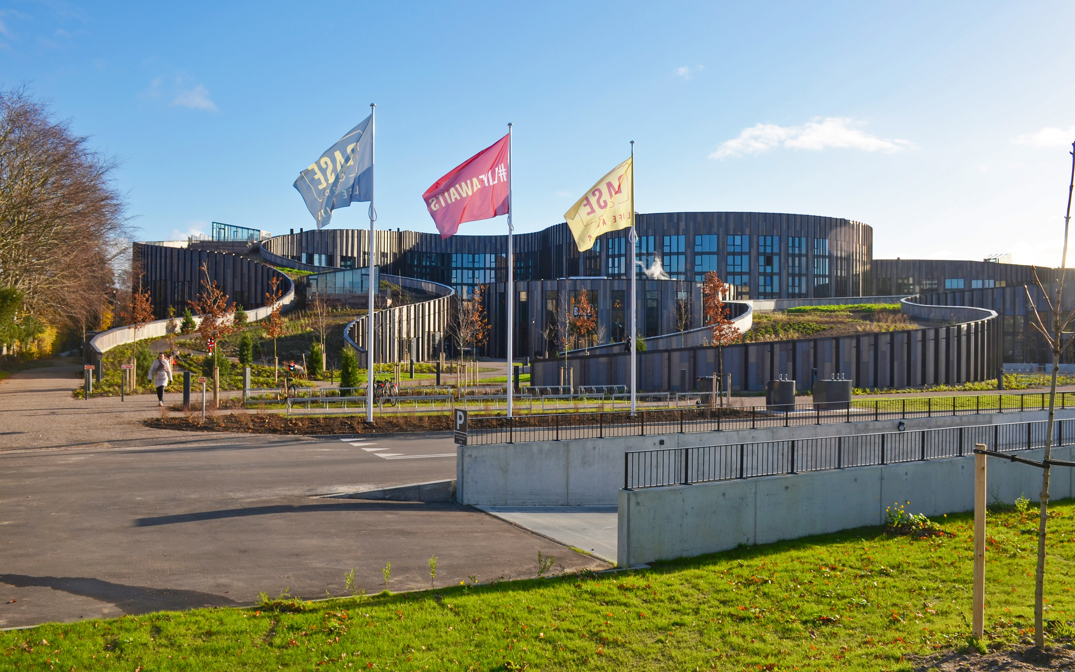BaseCamp, Lyngby, Copenhagen
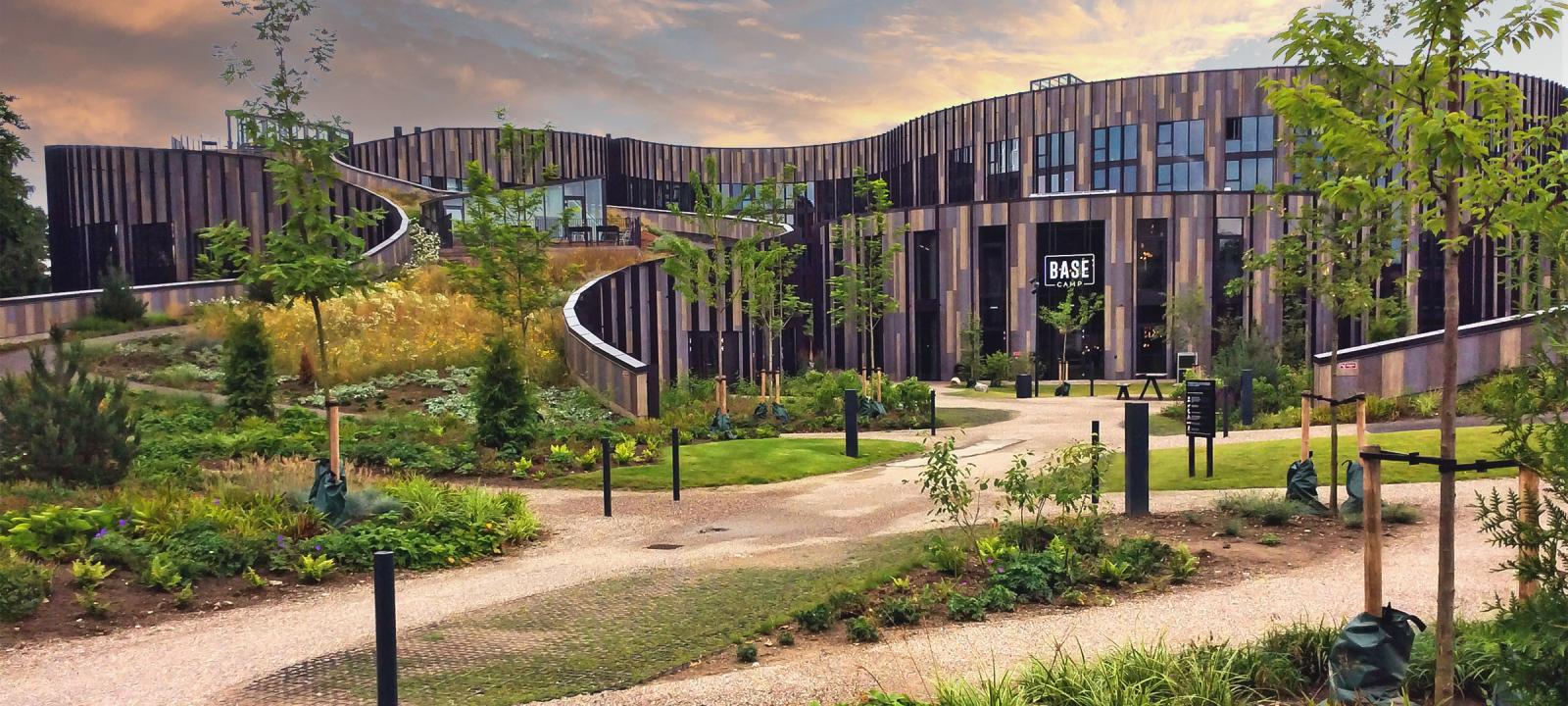
| project profile data | |
|---|---|
| Area: | 9,300 m² |
| Construction year: | 2019 |
| Architect/Planner: | Lars Gitz Architects, Copenhagen |
| Client: | BaseCamp Group, London |
| System build-up: | “Roof Garden” with Floradrain® FD 40-E (flat areas) or Protectodrain® PD 250 (steeper areas) |
BaseCamp Lyngby is multiple-award-winning building located in the midst of nature and close to the Unesco preserved Dyrehaven park. It offers accommodation and services for approx. 900 students, PhDs but also seniors. The roof of the organically shaped building is publicly accessible. A ca. 700 m long circular path winds up from ground level to the highest point of the 6th floor building and back down on the other side. It offers stunning views and occasions for people of different ages to meet and interact. For the steeper roof areas a special solution with the heavy duty drainage element Protectodrain® 250 was used. It is suitable for intensive green roofs and hard landscape applications. The attached rubber protection mat holds the drivable elements in place on top of the waterproofing.The whole building is certified to DGNB System Denmark level gold. Besides solar energy production and gardens for grocery growing, the green roof contributes essentially to this certification.
