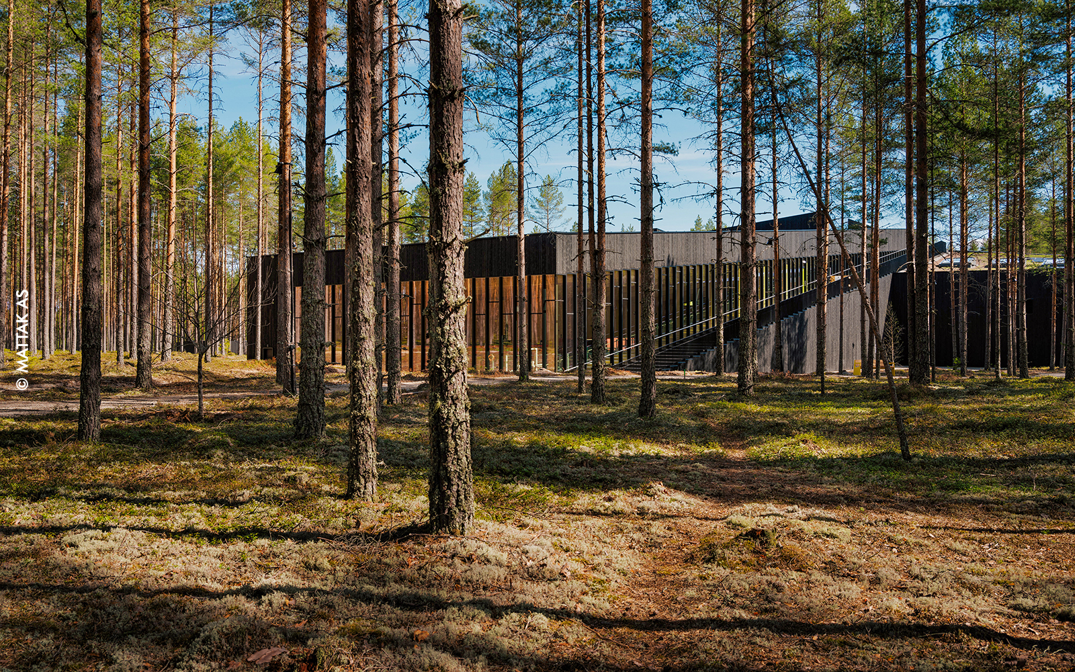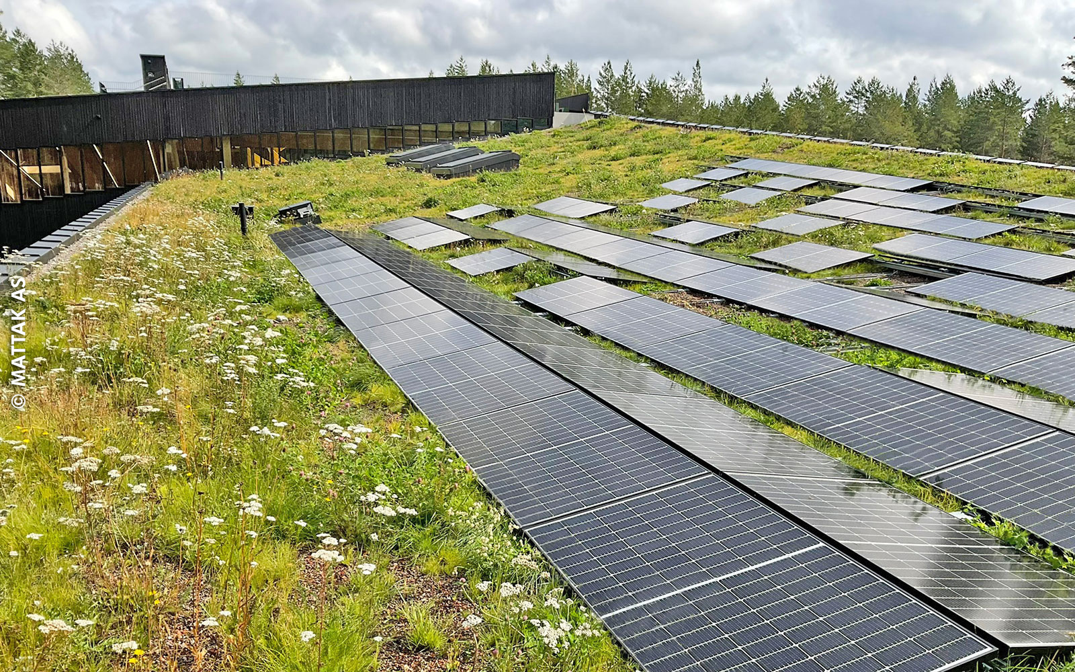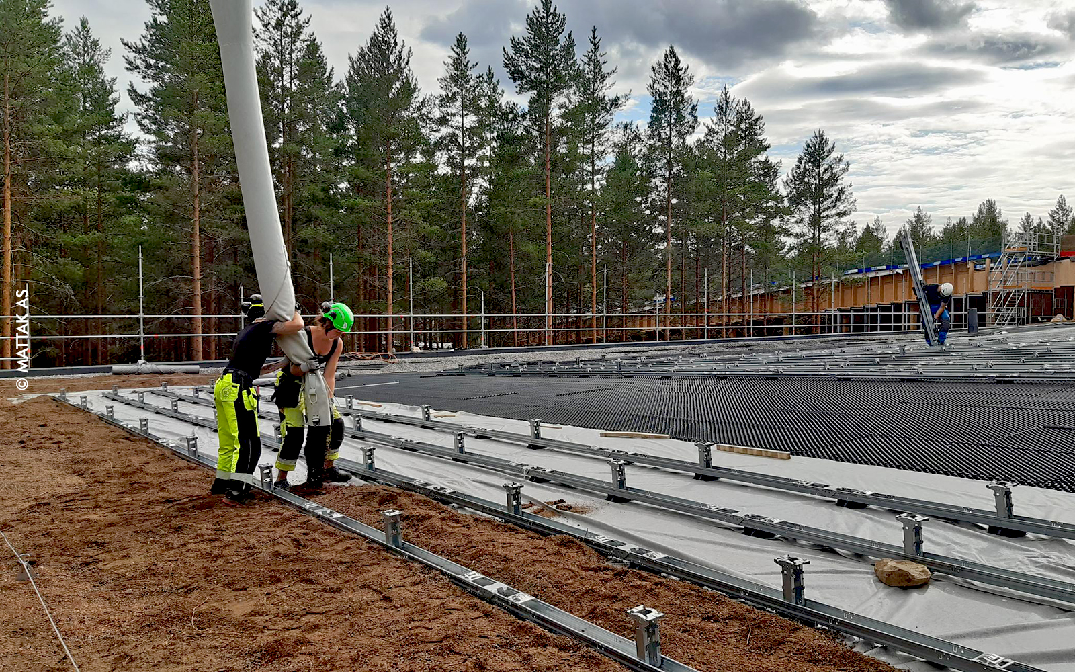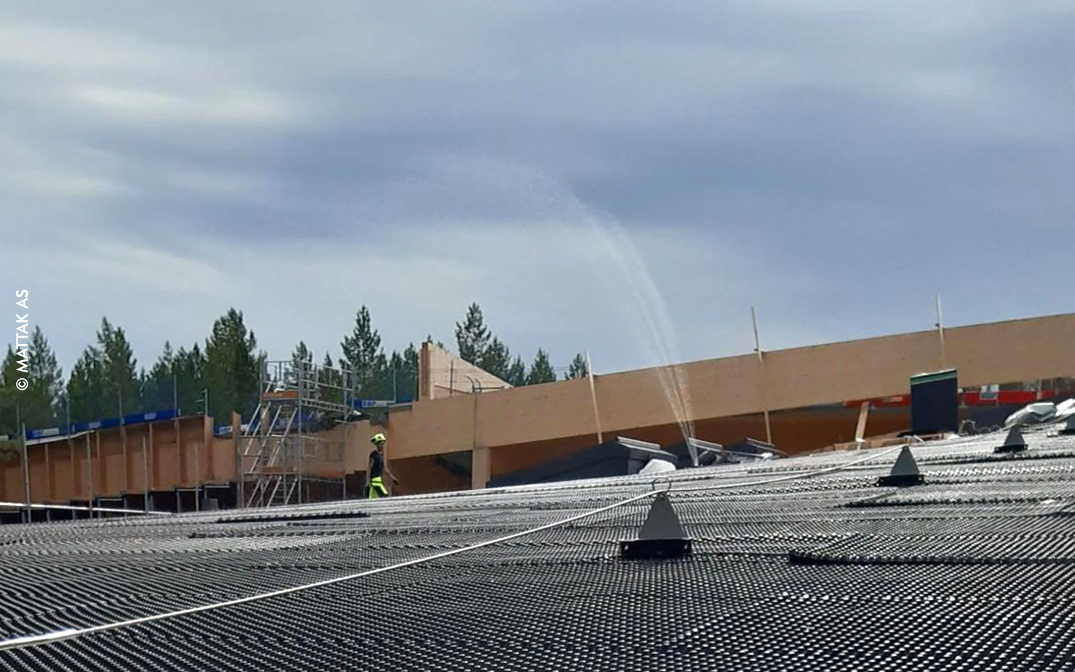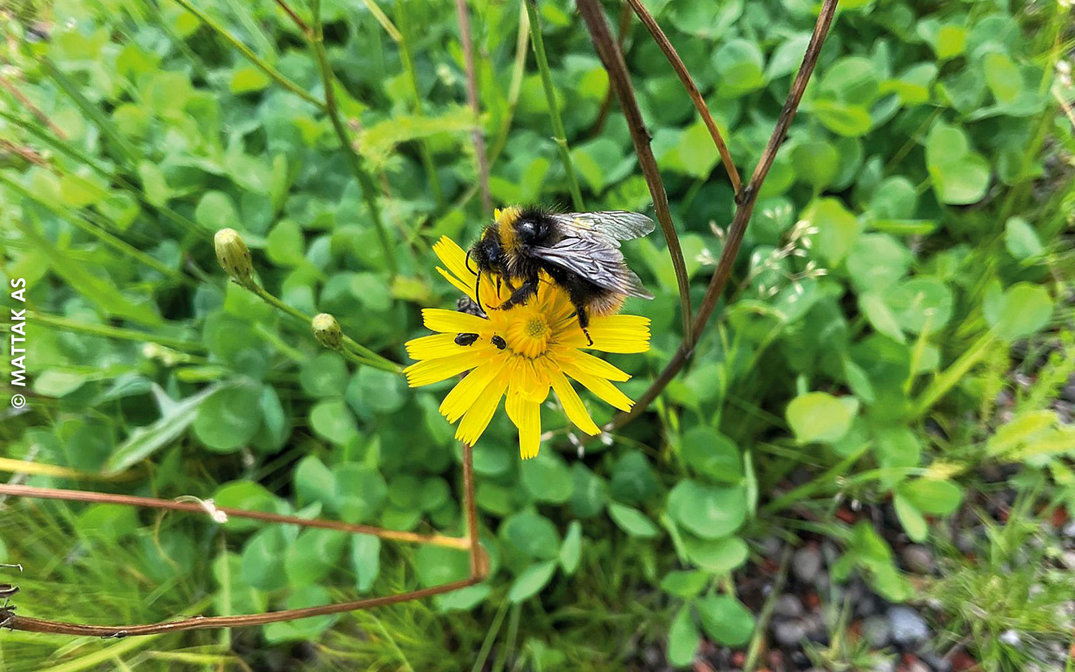The Plus, Magnor

| project profile data | |
|---|---|
Area: | approx. 6,350 m² |
Construction year: | 2021/2022 |
Architect: | BIG Bjarke Ingels Group ApS, Copenhagen, Denmark |
Green Roof Consulting / Installation: | MATTAK AS, 5257 Kokstad, Norway |
System build-up: | Biodiversity Green Roof with Floradrain® FD 40-E |
The Plus is a visionary furniture factory building which meets the highest standards of sustainability. BIG architects also designed a kind of experience centre where visitors can gain insights into the furniture production during guided tours or stroll on or around the building. They can look inside the building through large glazed facades or climb up two long staircases up to the roof area and slide down back to ground level. The building is located in midst of pine woods and leaves the smallest possible footprint. Felled trees were reused as construction material for the building. The forest soil and all the contained seeds were retained and later on spread on the green roof and the surroundings. By using this bio material, the vegetation on the roof reflects precisely the diversity of species that is typical for the region. The green roof brings also synergy effects to the photovoltaic system provided by the customer. The vegetation cools the surrounding temperature which leads to an increased energy output. This overall concept shows that it is very possible to combine industry with climate and nature.
