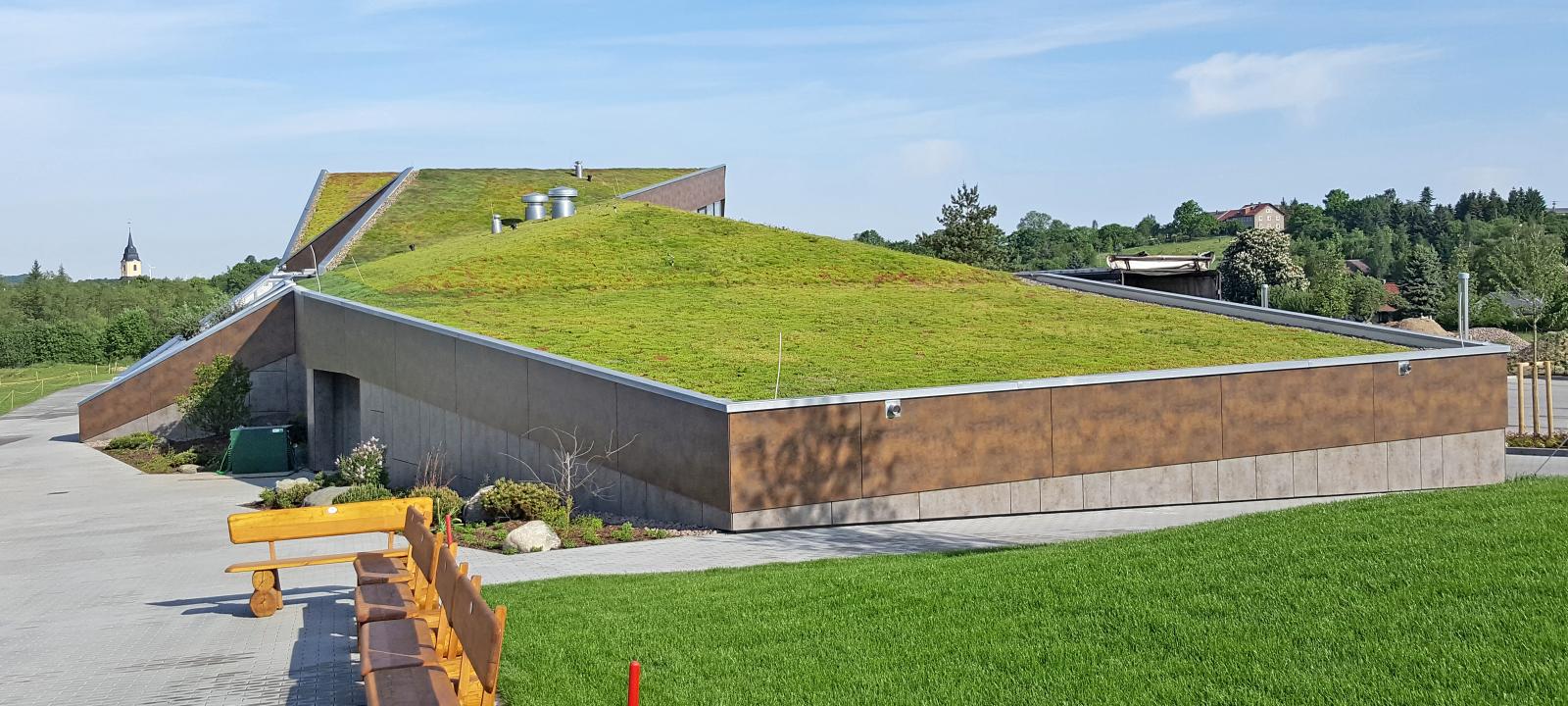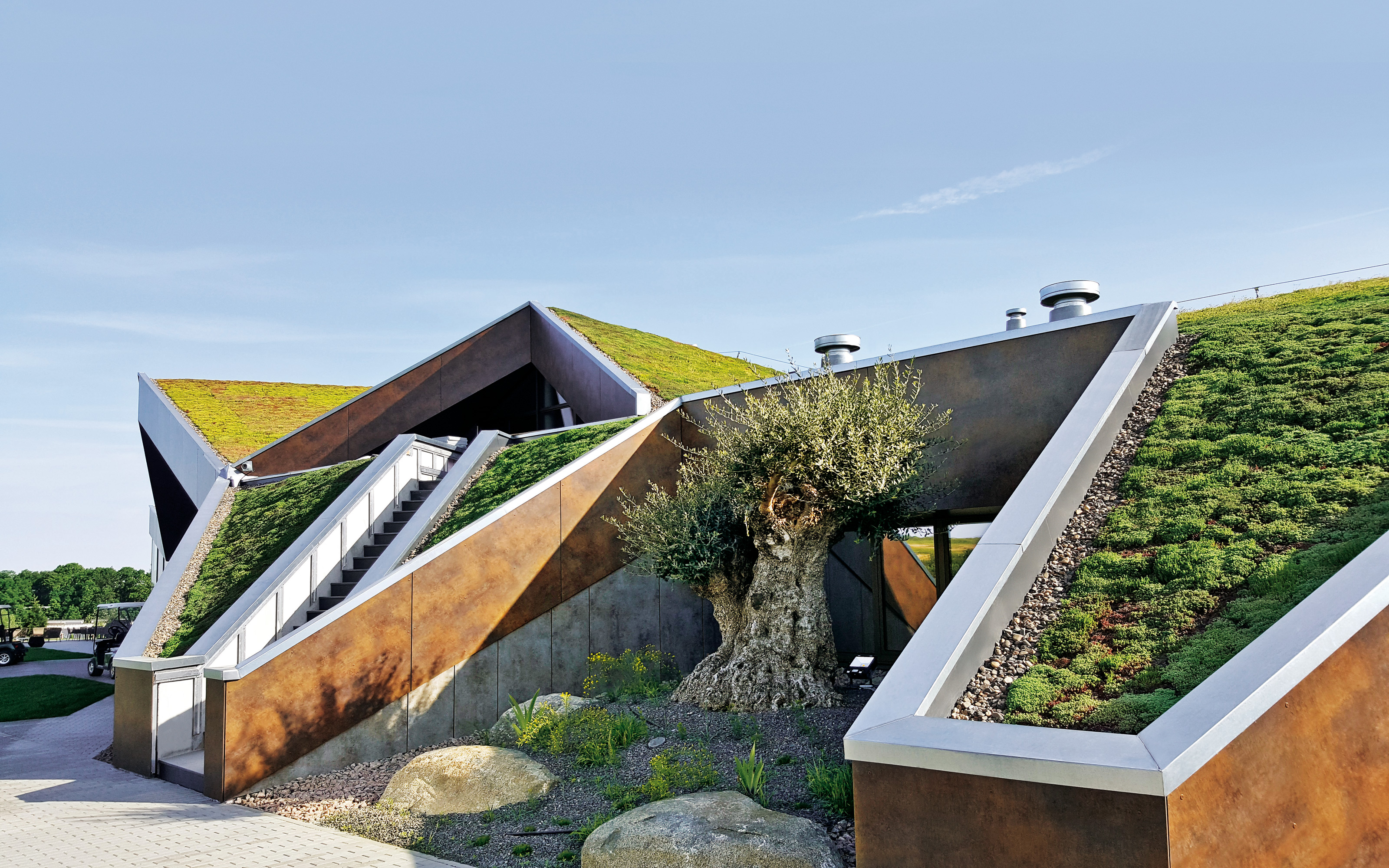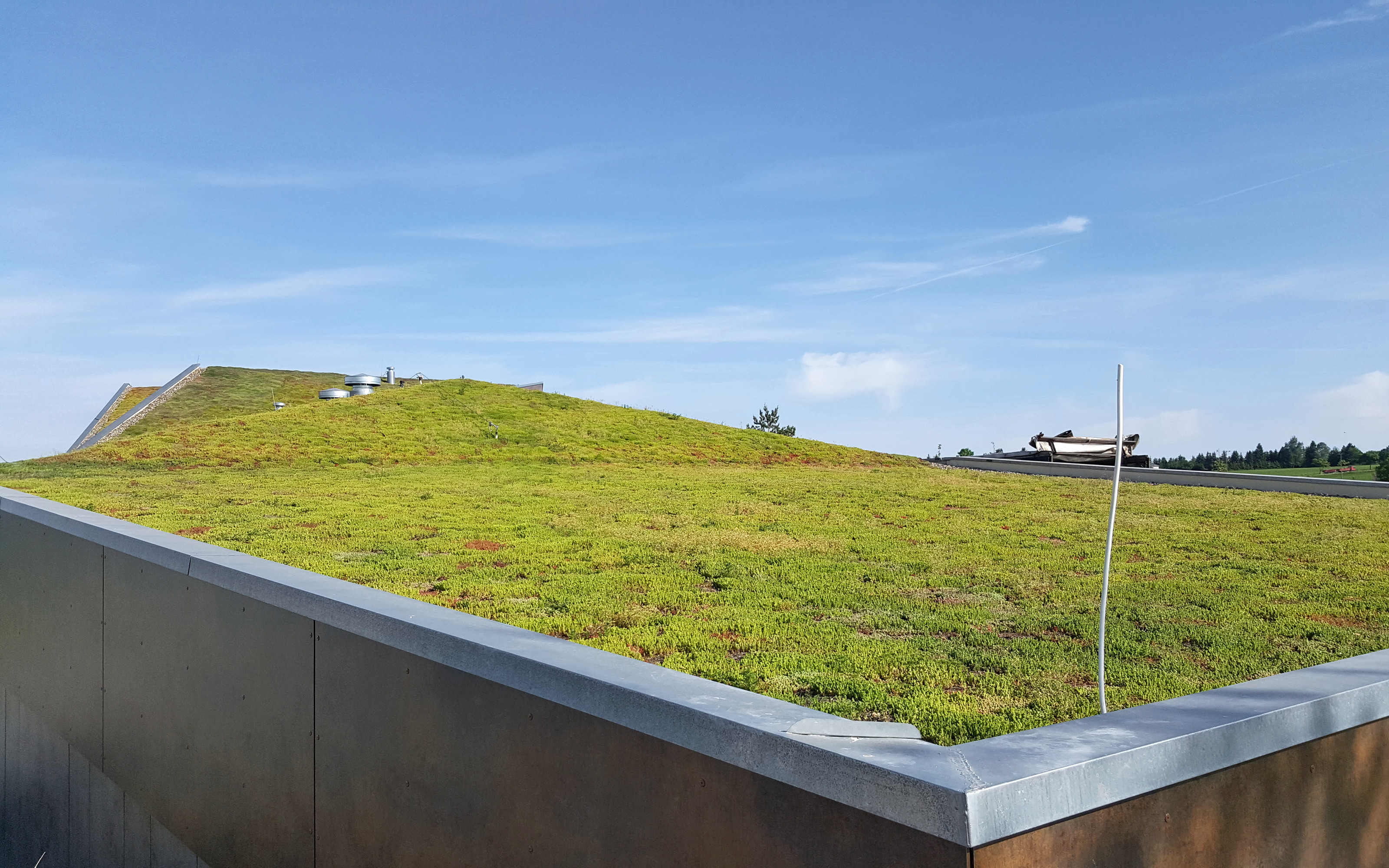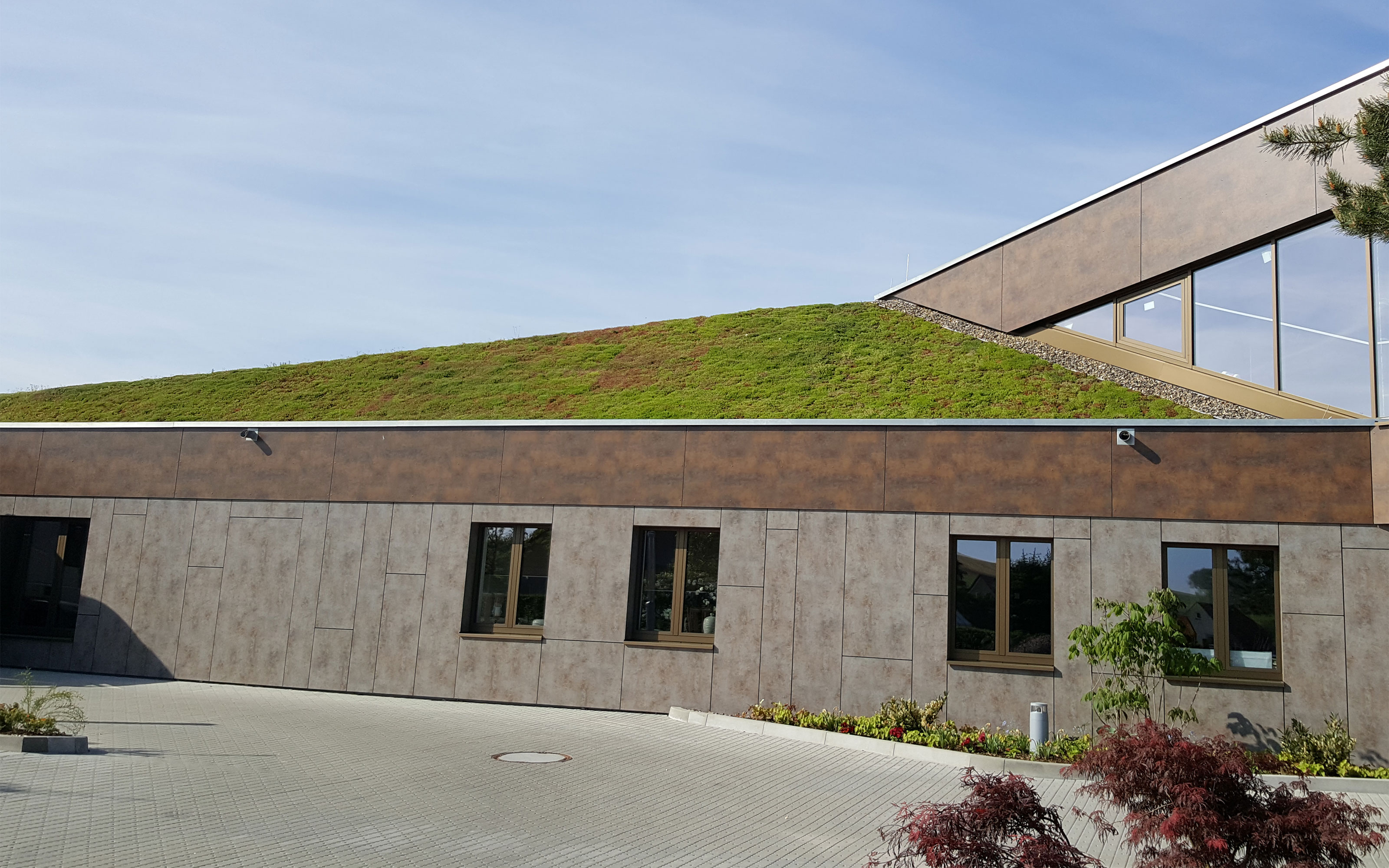Golf Clubhouse, Wilsdruff

| project profile data | |
|---|---|
Area: | ca. 2.000 m² |
Construction year: | 2016–2017 |
Architect: | zanderarchitekten, Dresden |
Contractor: | Thomas Ruppricht Dachdeckerfachbetrieb, Dresden |
System build-up: | “Pitched Green Roof” with Floraset® FS 75 |
A new clubhouse was built on the site of the existing golf course Wilsdruff in Herzogswalde. It includes a restaurant and amenities such a sauna, a gym, a lounge and an apartment with a roof terrace. The building with its unique roof shapes fits perfectly into the hilly landscape. Due to the full-surface extensive green roof, the clubhouse blends in with the surrounding landscape. The Protection Mat BSM 64 and the overlying Floraset® FS 75 elements, which had been developed especially for use on pitched roofs, were used for the System Build-up and laid over the entire surface. The large studs face upwards and prevent the system substrate from sliding. The vegetation mats provide for a quick coverage and immediate protection against wind suction and erosion.


