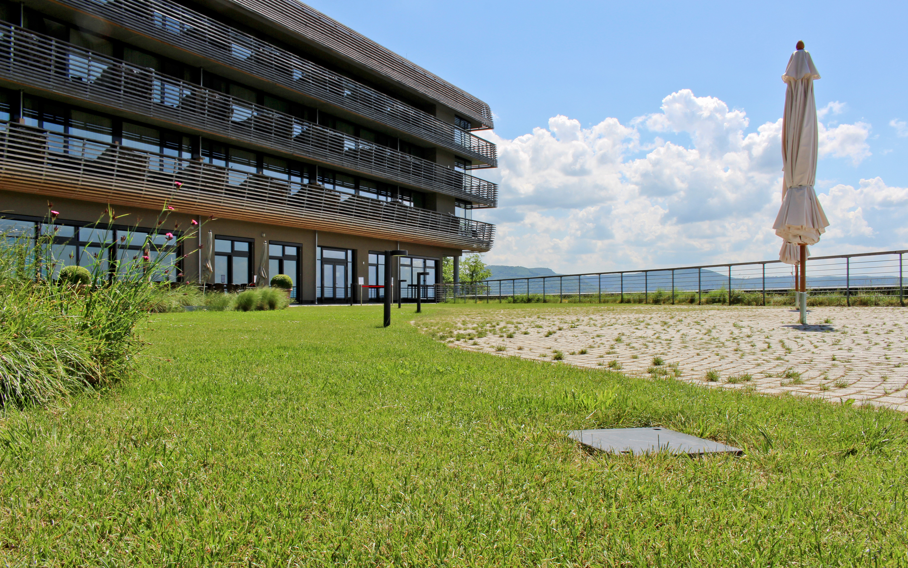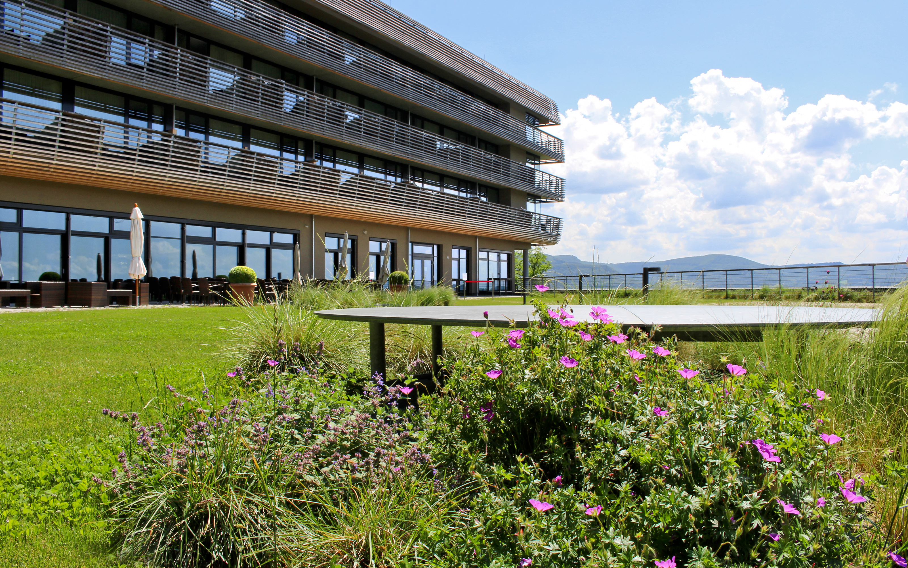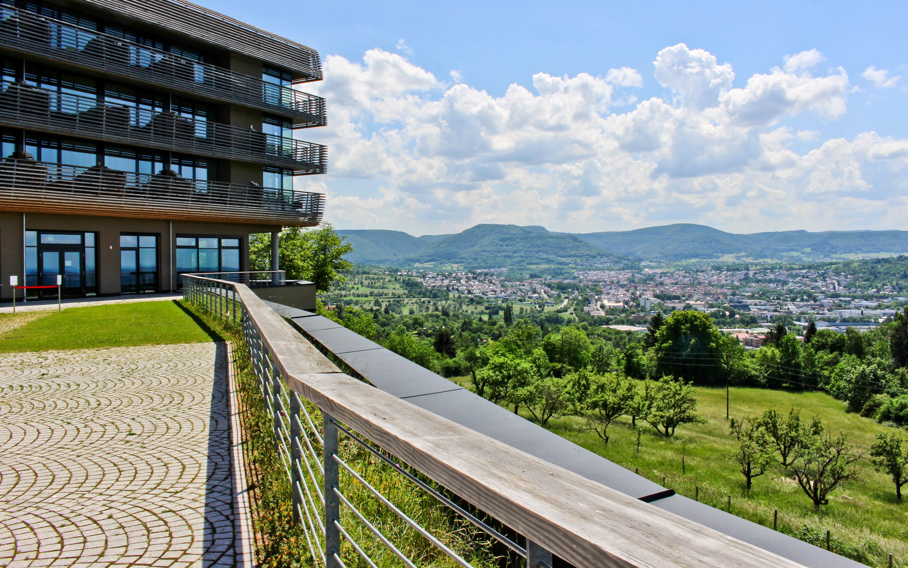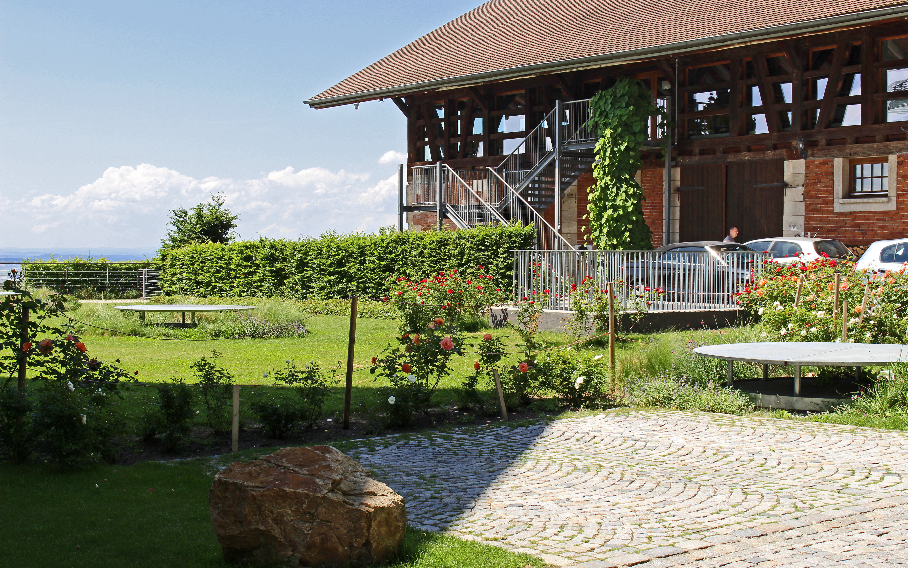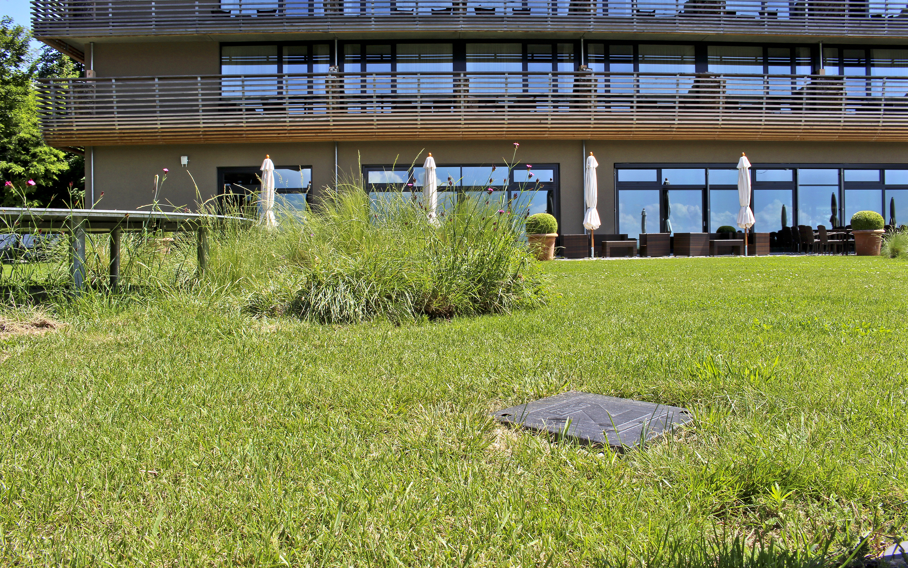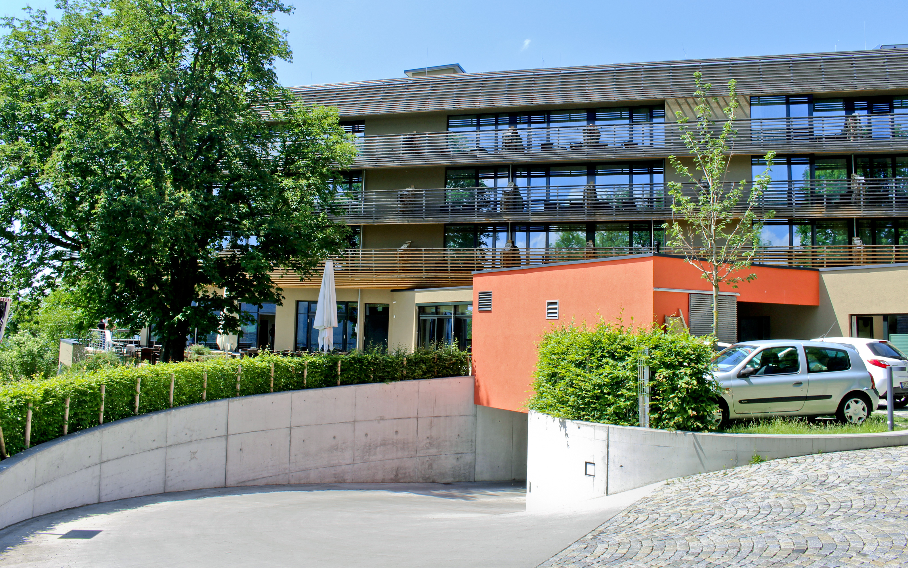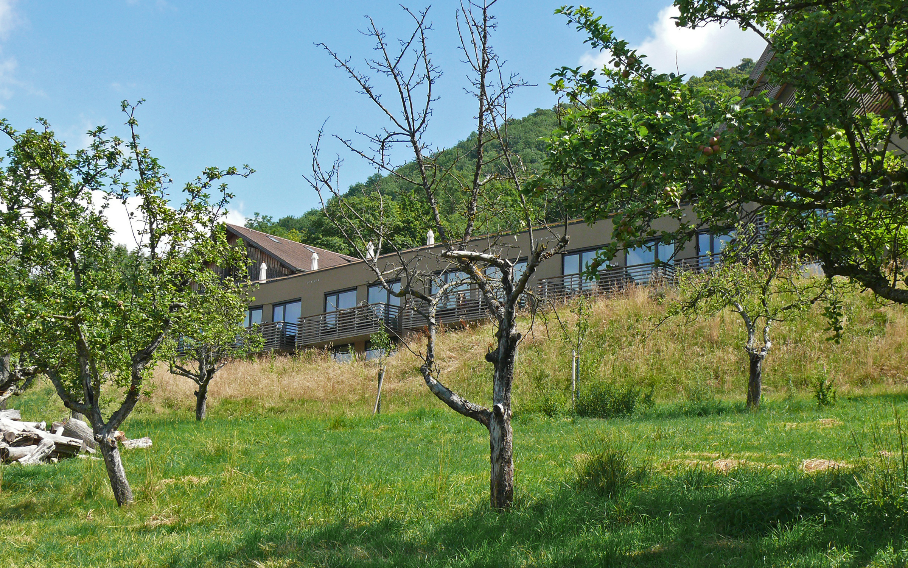Achalm Hotel & Restaurant, Reutlingen
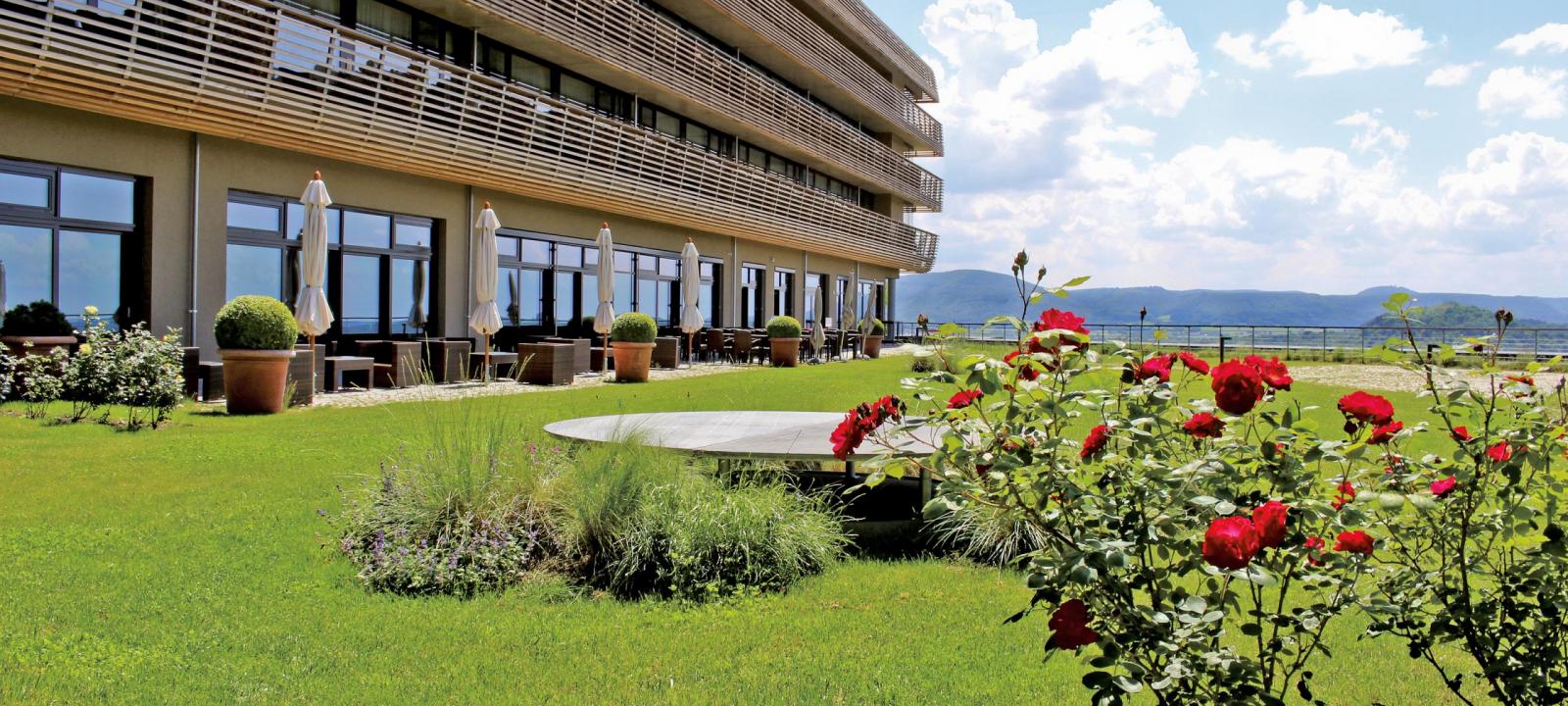
| project profile data | |
|---|---|
| Area: | ca. 1,500 m² |
| Construction year: | 2014 |
| Architect/Design: | Jochen Schmid, Hartmaier & Partner, Reutlingen Ralph Flum, Hamburg |
| Landscape architect: | Michael Epple, Talheim and Waltraud Pustal, Pfullingen |
| System build-up: | with Elastodrain® EL 202, Floradrain® FD 40-E and Floraset® FS 50 |
The Achalm.Hotel complex consists of two utility floors built into the natural slope, an underground parking and a main building with a flat roof. Around 1,500 m² of roof landscape integrate the hotel into the surroundings. Since the new building is located in a nature reserve, the authorities decided to carry out further compensatory measures such as new plantations of trees and the installation of a habitat for the stag beetle. Furthermore, a habitat for bats was provided. Most of the exteriors are located on the garage ceiling. The large garden of the hotel complex was planted on the system build-up “Roof Garden” with Floradrain® FD 40-E. Besides a natural stone paving to linger there is also a spacious lawn area. Furthermore, some rose bushes and grasses adorn the green roof. The roof of the main hotel building was planted extensively.
