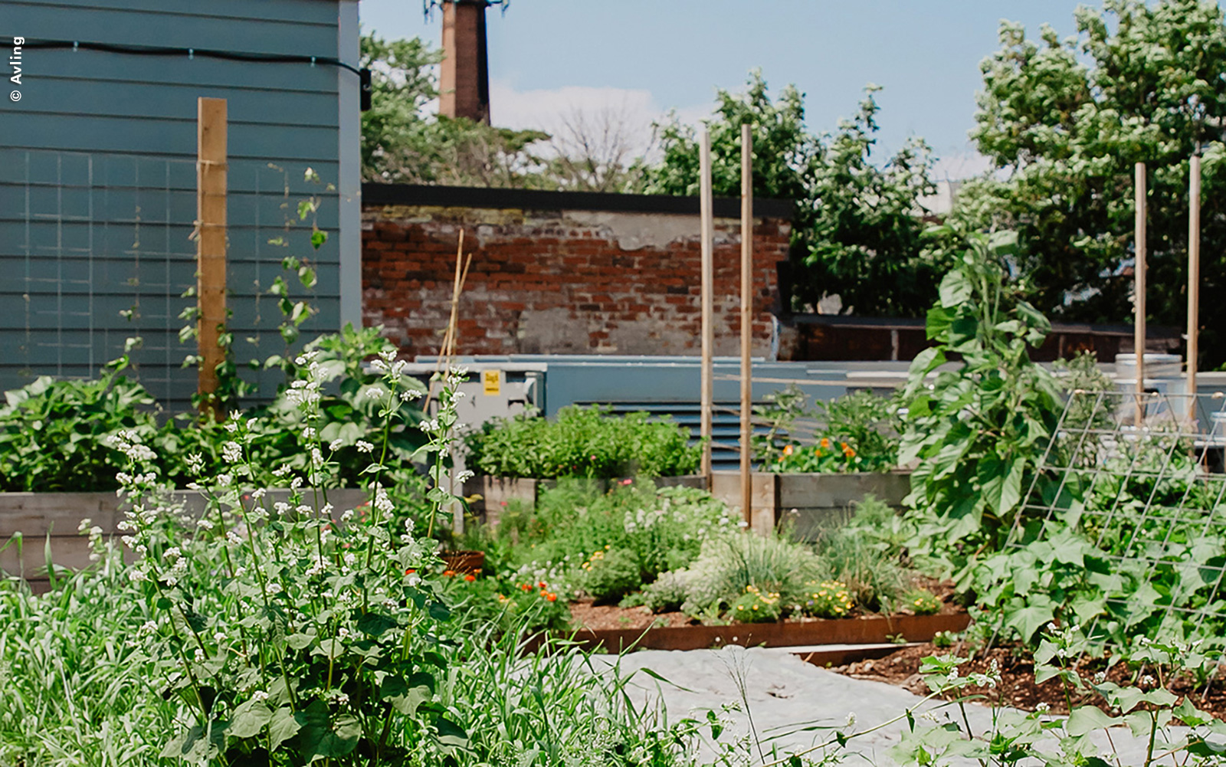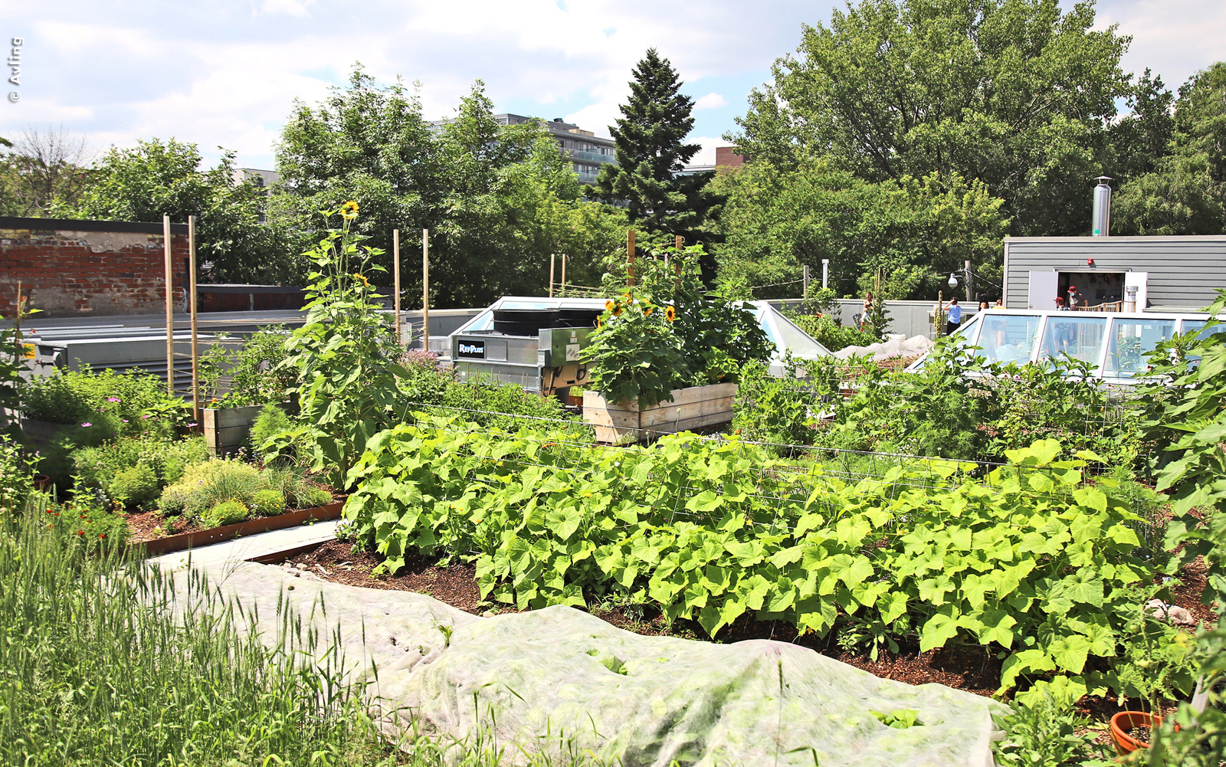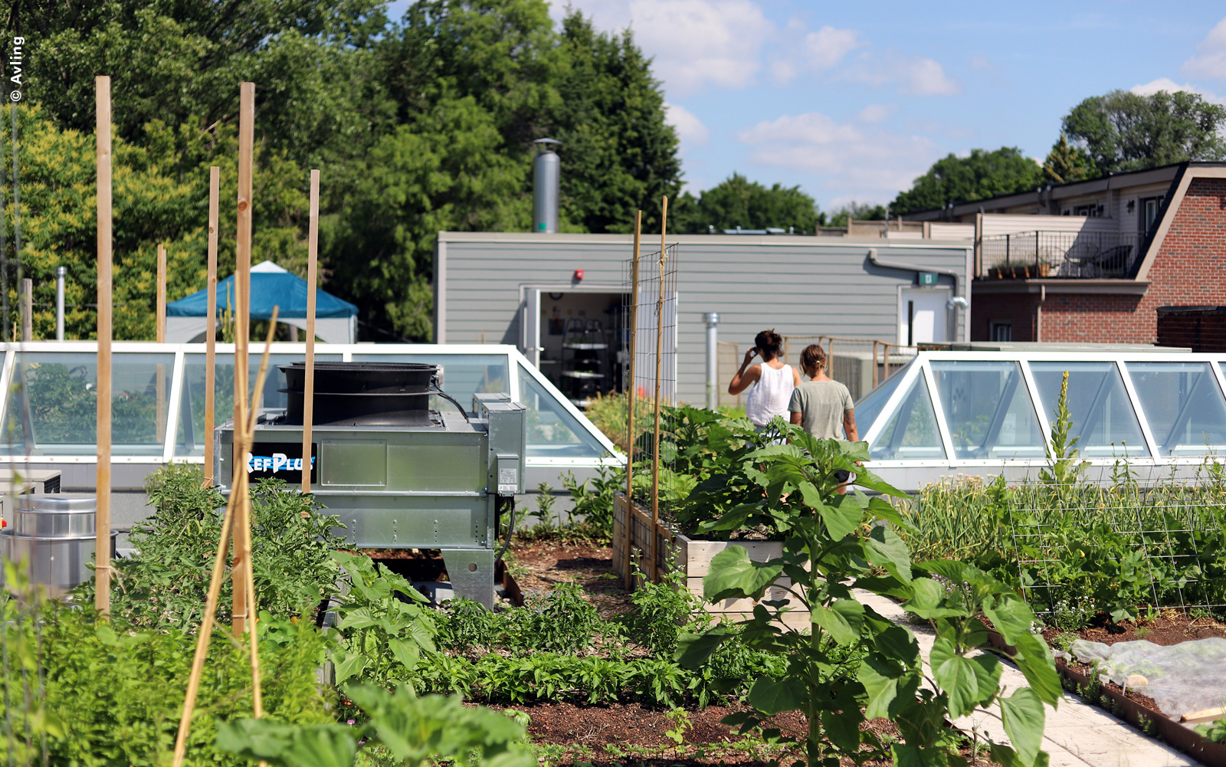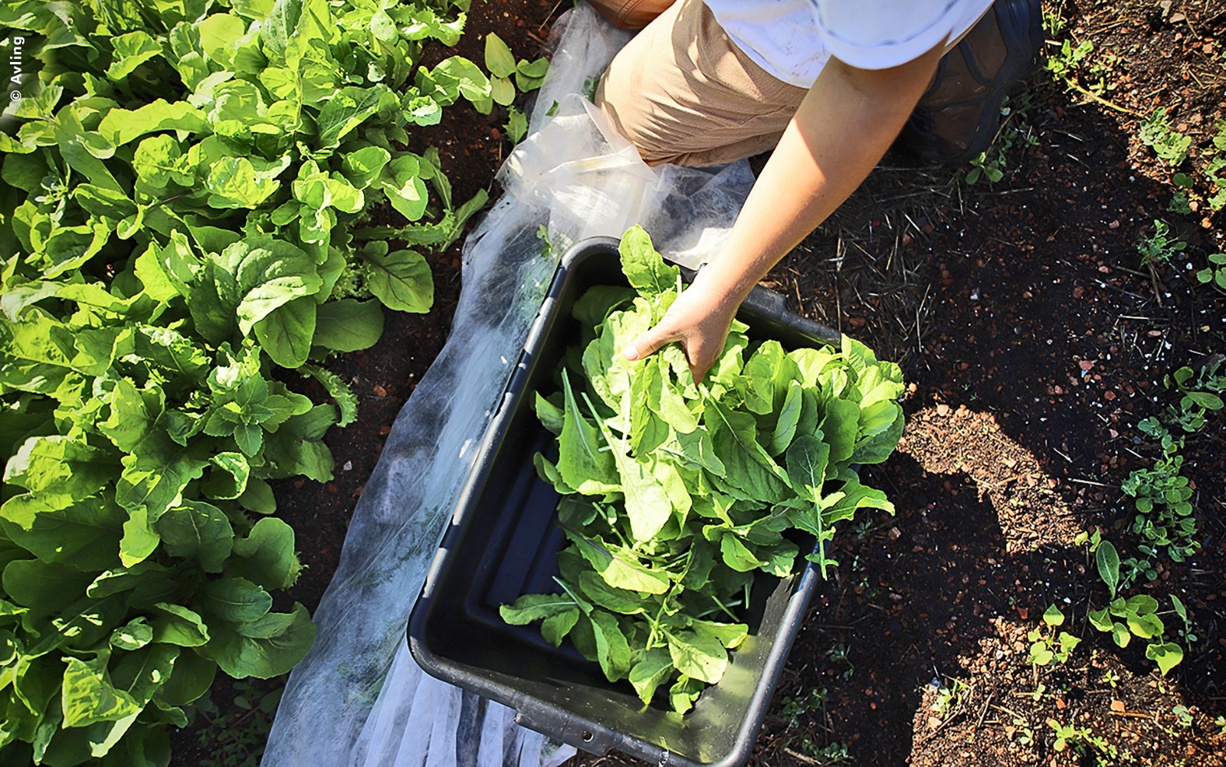Avling Kitchen and Brewery, Toronto
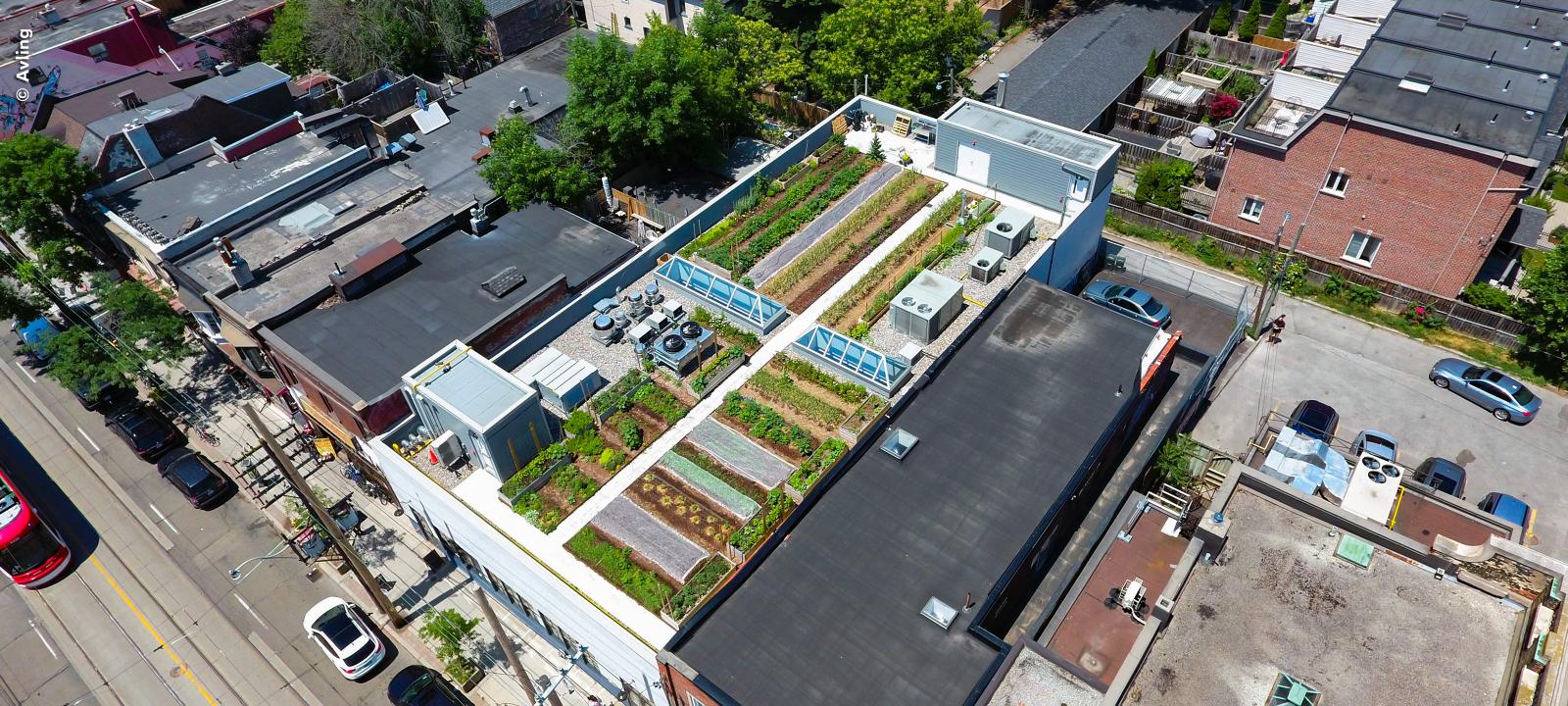
| project profile data | |
|---|---|
Area: | ca. 400 m² |
Construction year: | 2019/2020 |
Architect: | LAMAS Architecture Ltd., Toronto |
Contractor: | Ginkgo Sustainability Inc., Etobicoke |
System build-up: | ”Urban Farming“ with Floradrain® FD 40-E |
Beside the restaurant and the brewery, the 400 m² roof garden is an essential component of the Avling Kitchen and Brewery conception: it provides tasting ingredients from their own roof garden for both business units. The company’s declared goal is to have a sustainable and organic farm with a wide variety of indigenous plants. This includes herbs, vegetables, cereal grain, and naturally hops. Flowers are also grown there, as they are important for a vibrant ecosystem. The type of crop is also selected with a view to allowing for the longest possible harvest period through the year. In order to use the 2 %-pitched roof for growing, a system build-up was needed that is appropriate for crops. The choice was made in favour of the “Urban Rooftop Farming“ System Build-up. It’s core piece is the 40 mm deep drainage and water retention element Floradrain® FD 40-E which stores stormwater in its upper cells and draws excess water off safely to the roof outlets through its underlying channel system. It also provides for an optimal water-air balance which is vital to enable the vegetation to become permanently established.
