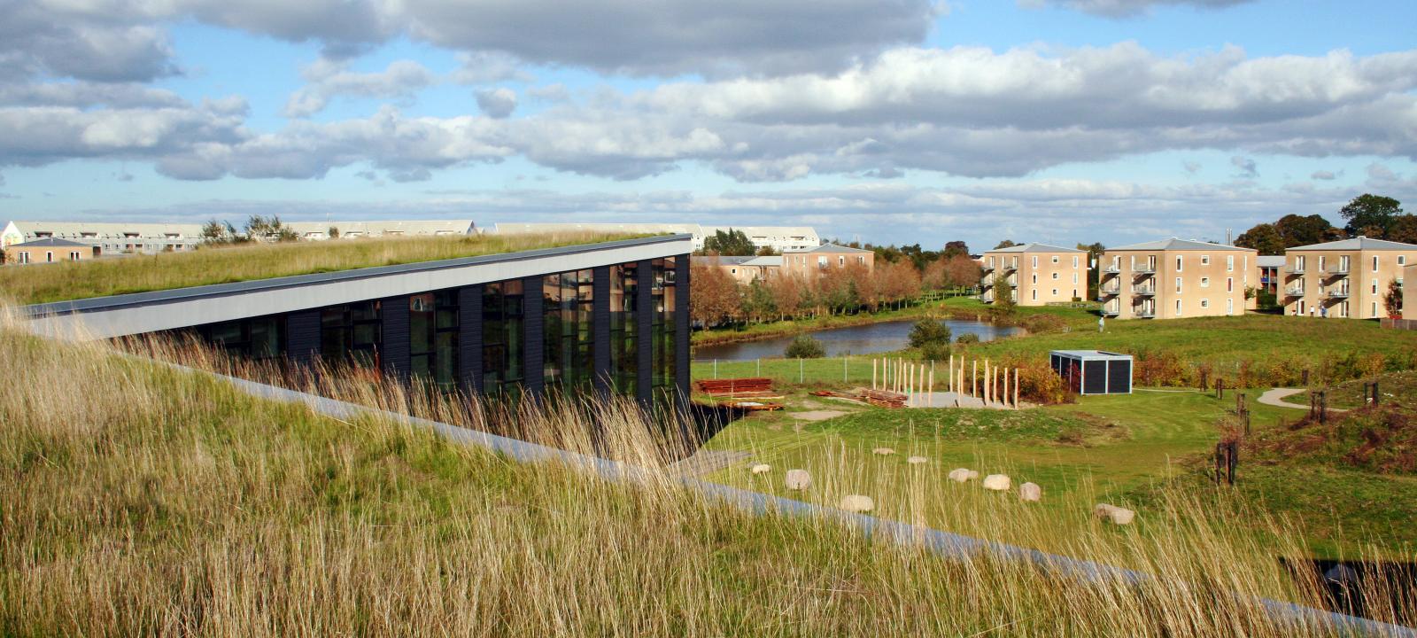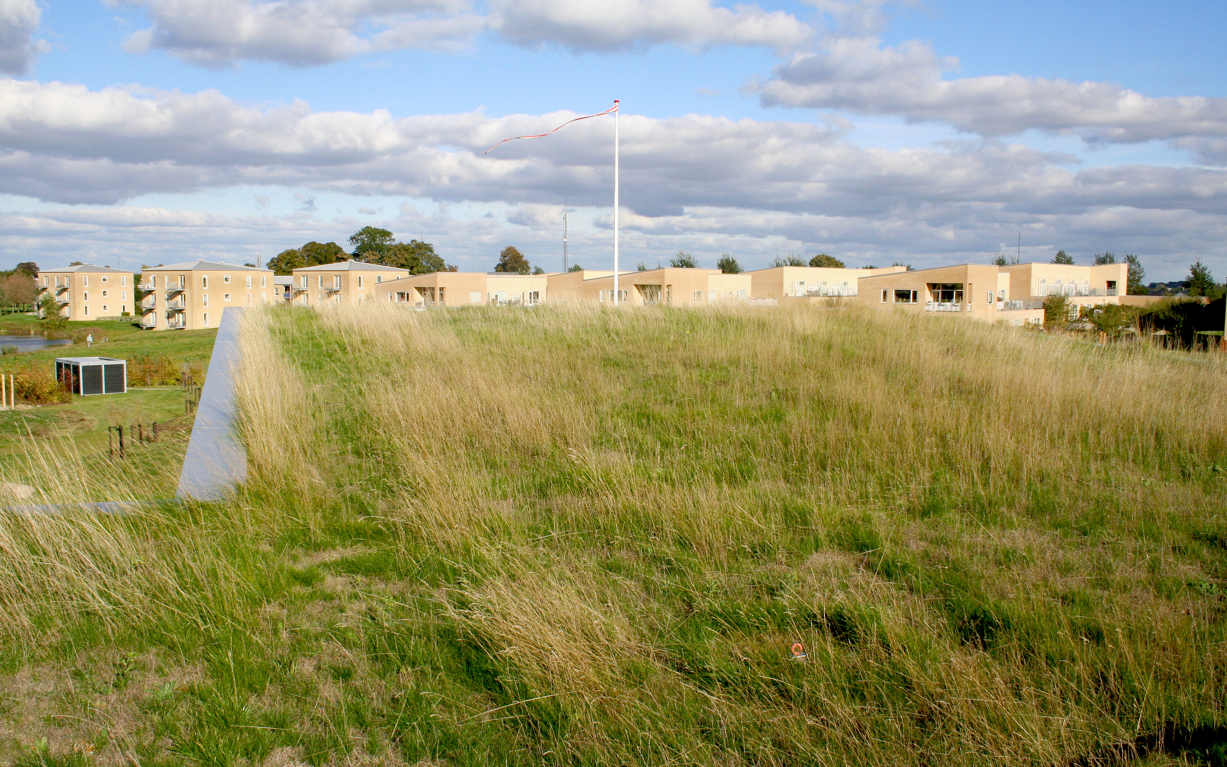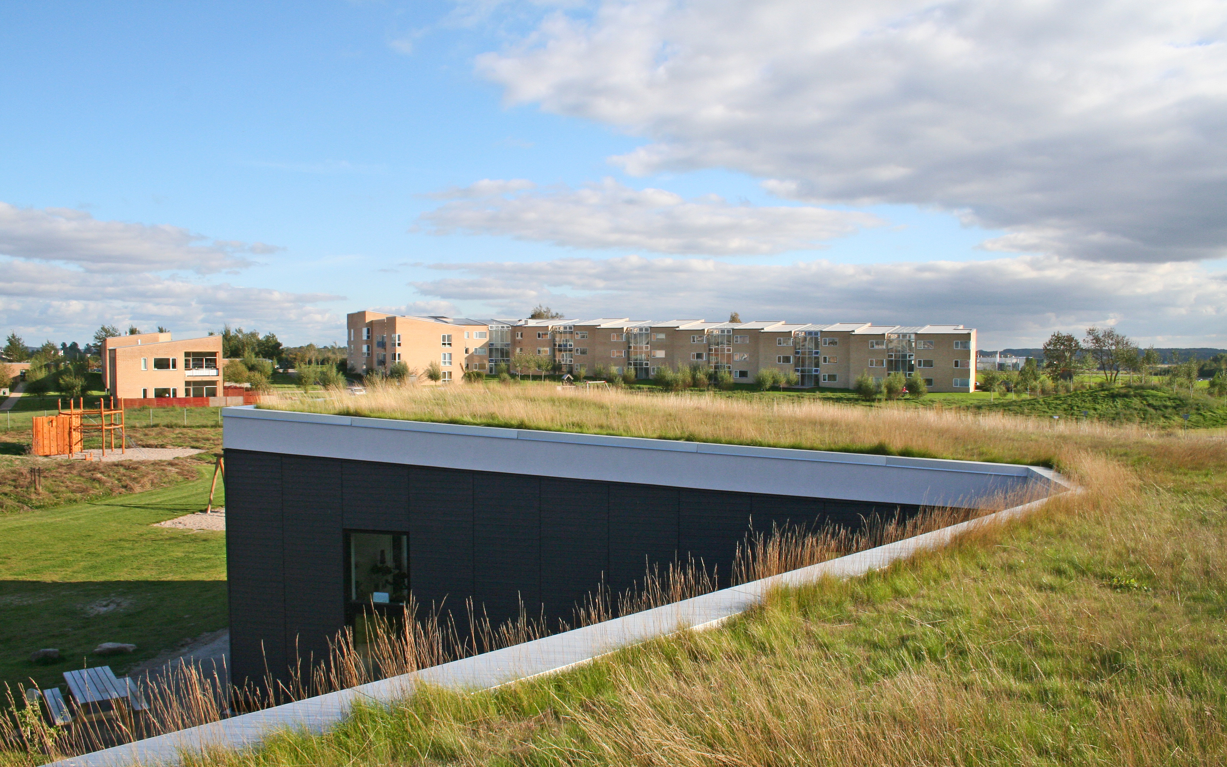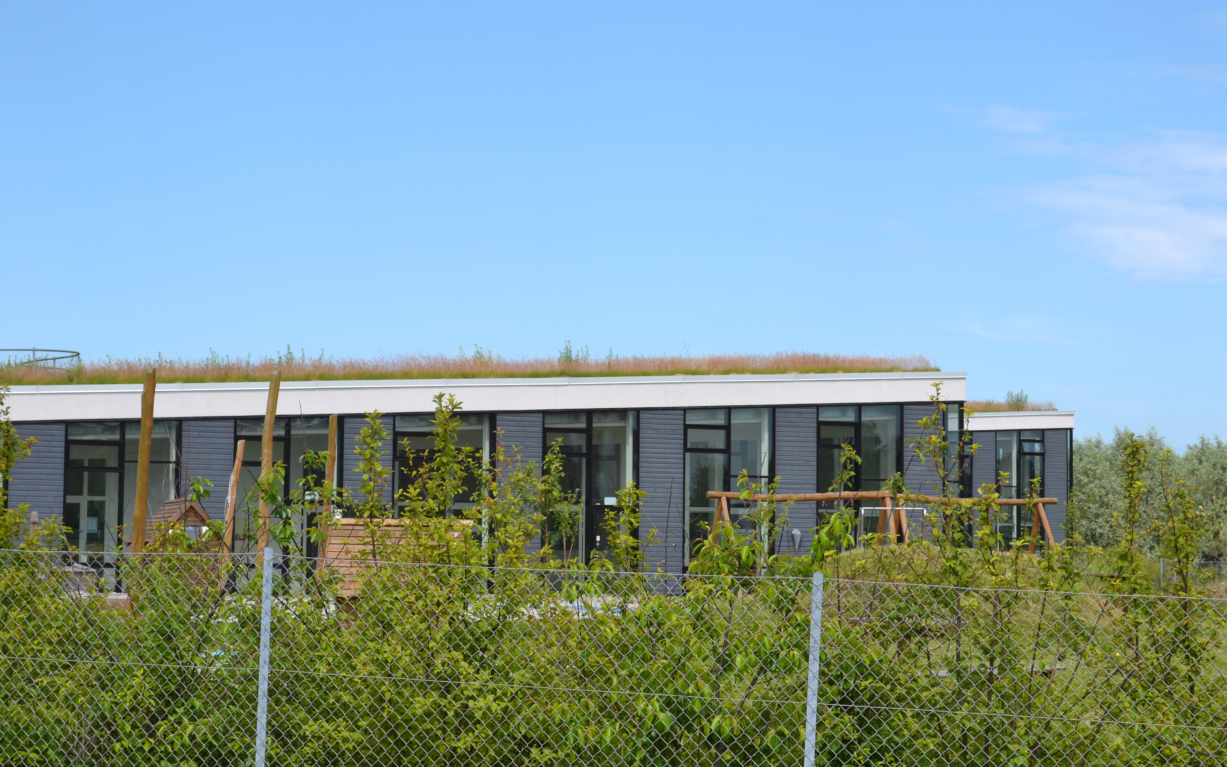Day-Care Centre “Elf Hill”, Holbæk

| project profile data | |
|---|---|
| Area: | 1,350 m² |
| Construction year: | 2008/2009 |
| Architect/Design: | Henning Larsen Architects, Copenhagen |
| Contractor: | Malmos A/S, Roskilde |
| System build-up: | “Grassy Pasture” with Floradrain® FD 40-E |
In 2009, the new day-care centre “Elf Hill” was opened in Holbæk, where children between 0 and 6 are being looked after. The architecturally outstanding building is situated in the centre of a residential area. The building is inclined on one side and blends into a naturally grown slope. Also the greening consisting of a variety of grasses corresponds to the surrounding landscape. A system build-up based on the Floradrain® FD 40-E element was chosen. This solution stores a certain amount of water and drains excess water away quickly and safely, just like natural soil would do. Furthermore, the green roof protects the building from heat in summer and from cold in winter, and therefore it adds to the building’s insulation. Danish regulations on thermal insulation are more than fulfilled by this design and it considerably reduces the energy consumption of the building.


