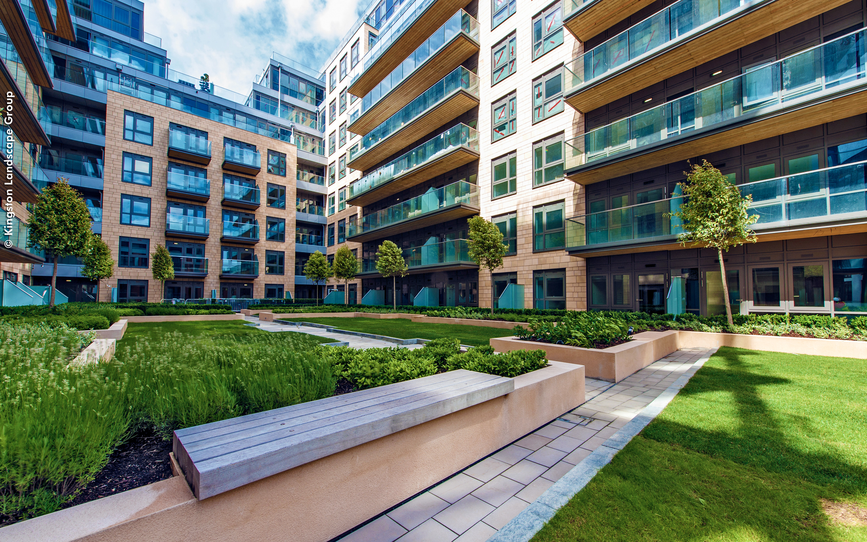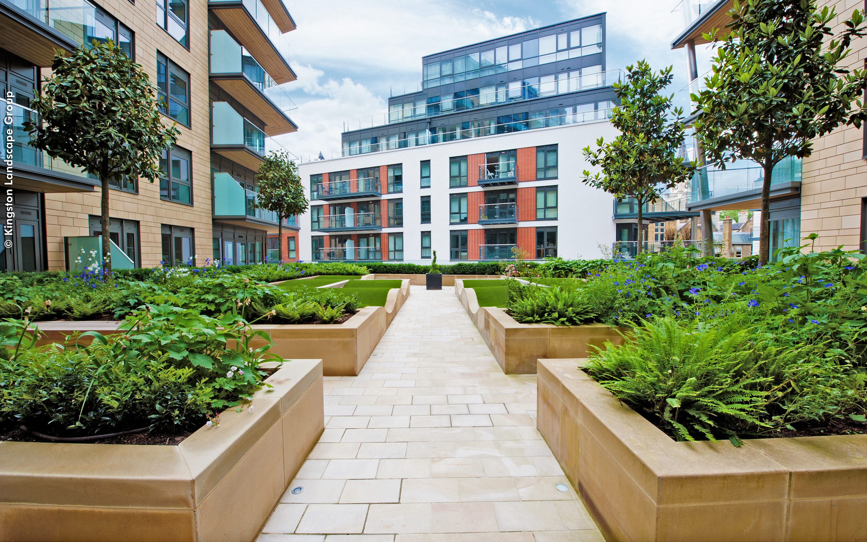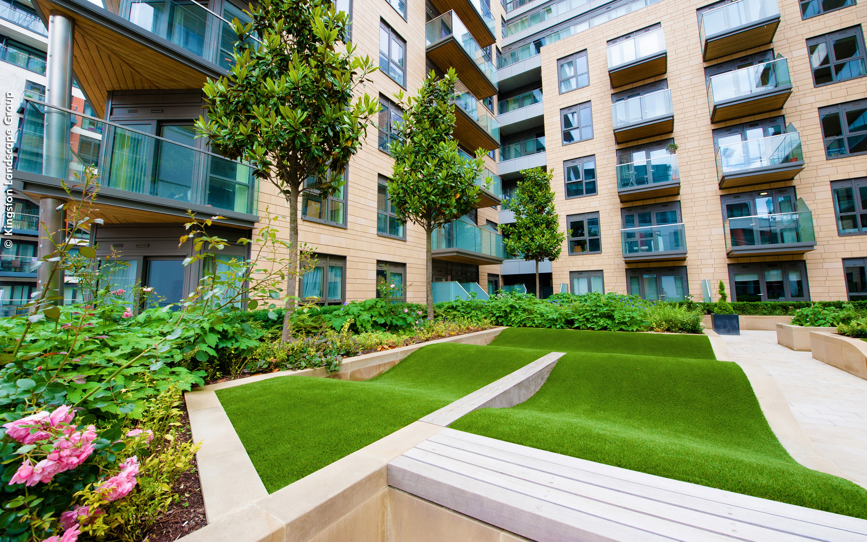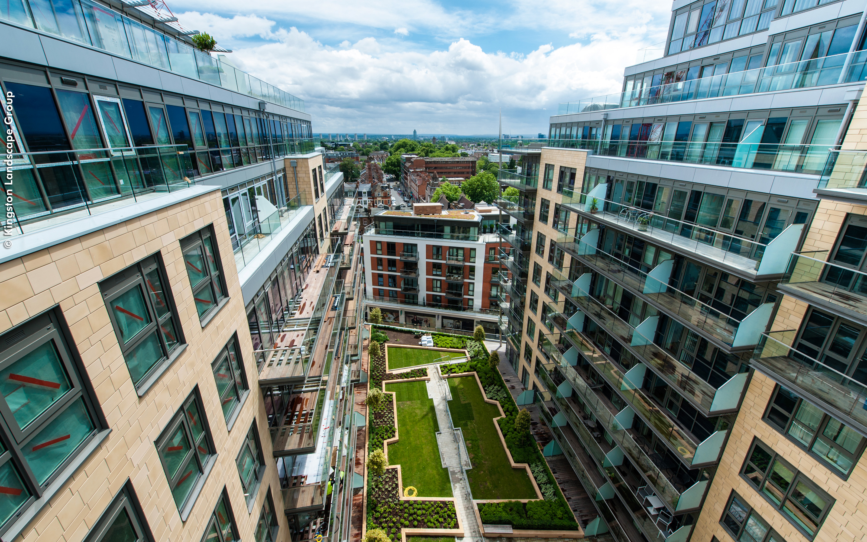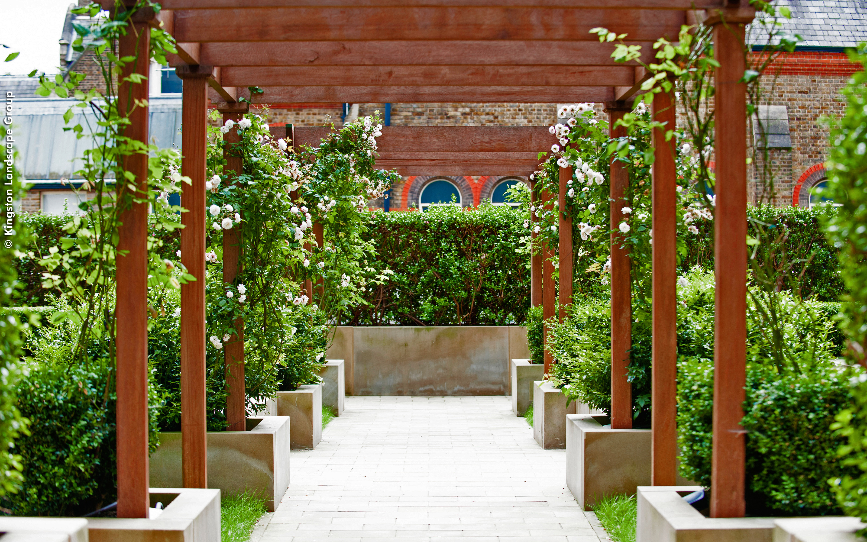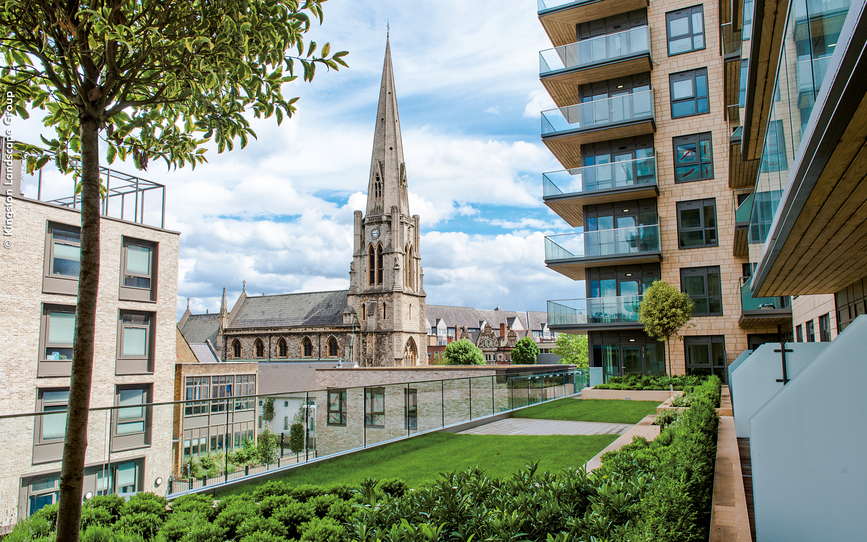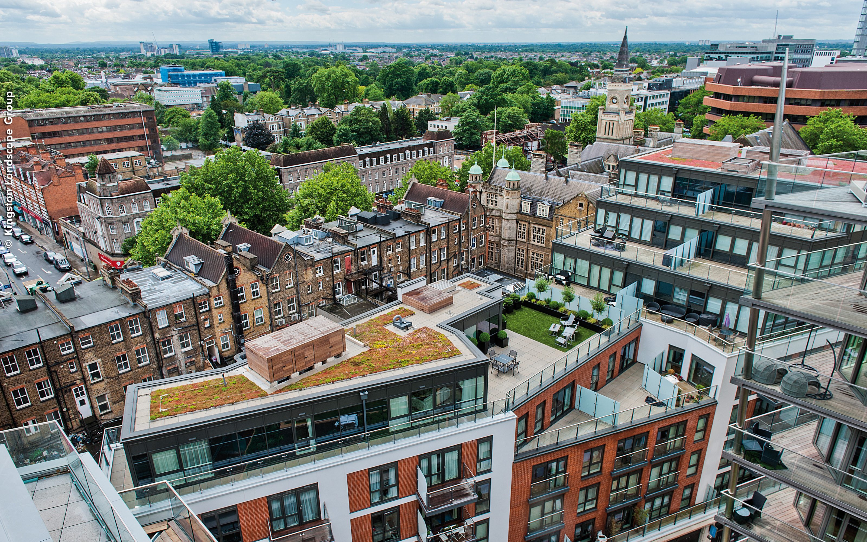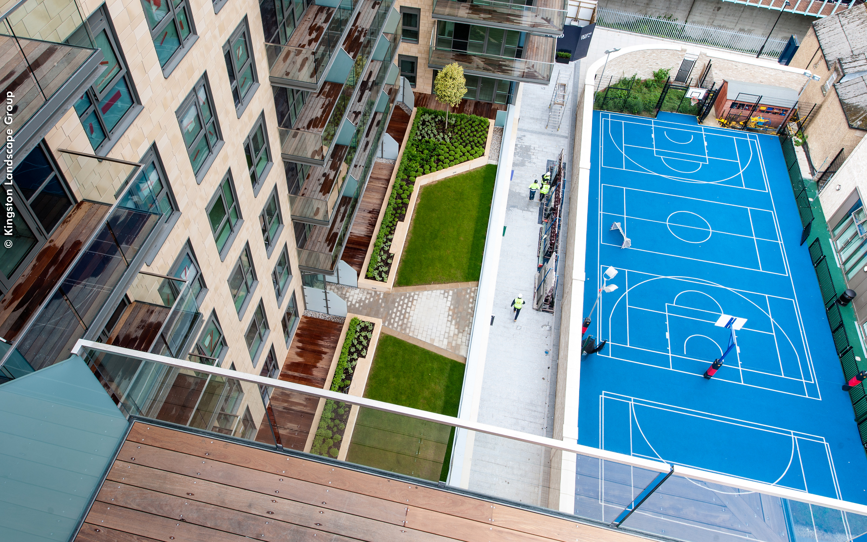Dickens Yard, London
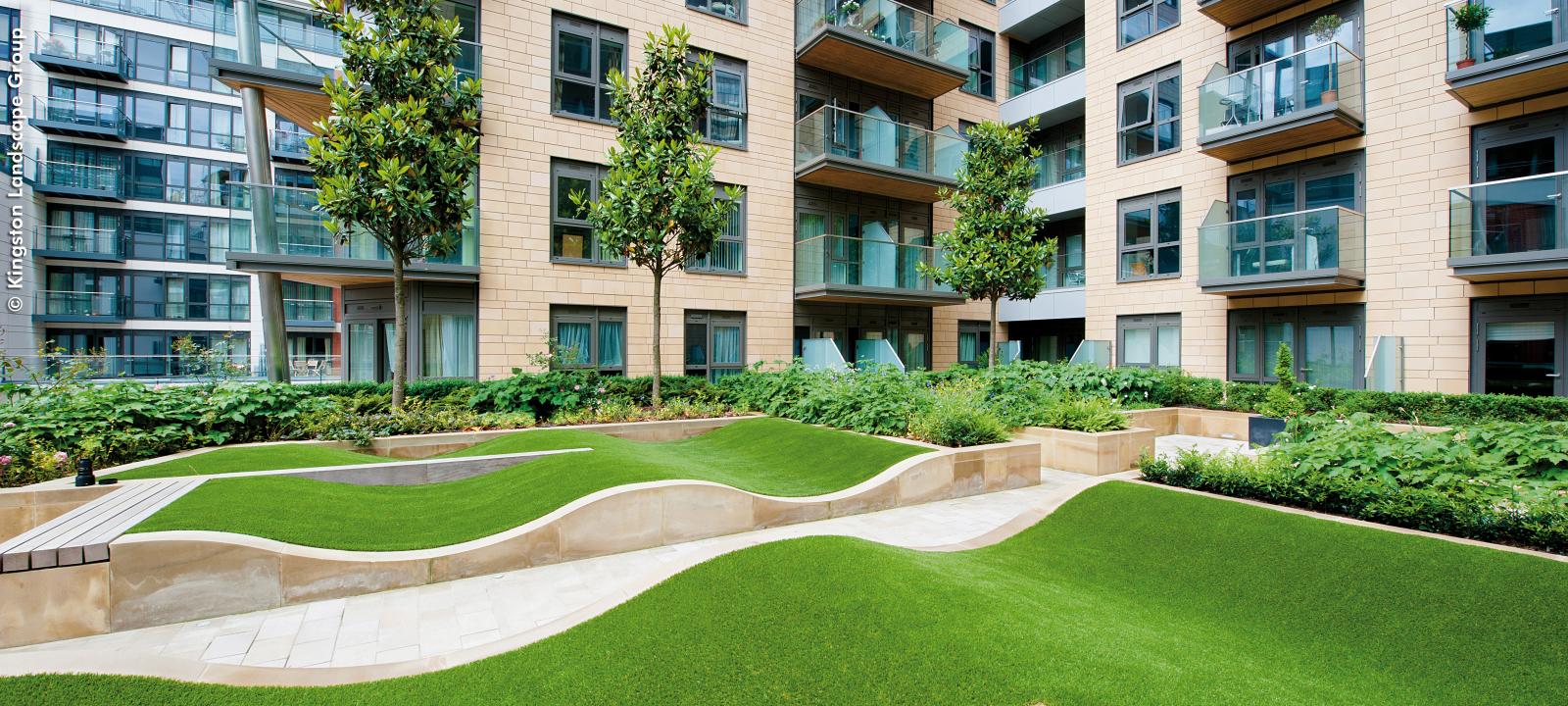
| project profile data | |
|---|---|
| Area: | ca. 600 m² |
| Construction year: | 2017 |
| Architect: | John Thompson & Partner (JTP), London |
| Landscape architect: | Randle Siddeley Associates, London |
| Landscape contractor: | Kingston Landscape Group Ltd., Twickenham |
| System build-up: | “Roof Garden” and “Heather with Lavender” with Floradrain® FD 40-E “Sedum Carpet“ with Floradrain® FD 25-E |
A former council-owned public car park was transformed into a high-density mixed-use development in the heart of Ealing, London, including retail space, private apartments, as well as public realm with a shopping street and a public square. And all this in the centre of a conservation area with various listed buildings nearby such as Christ the Saviour church, the Town Hall and Ealing Fire station. Apart from a sedum roof on one of the buildings, podium courtyards and rooftop terraces had to be greened. On the roof terraces, planters were installed with Floradrain® FD 40-E forming the heart of the build-up system. These were greened with a variety of small trees and shrubs with low maintenance requirements. The residential courtyards come in a variety of styles, one with an open design with eye-catching rolling mounds of artificial grass, and another smaller yard with large trees, dense hedging and a wooden pergola. All plantings were based on Zinco build-ups with Floradrain® FD 40-E combined with “Roof Garden” or “Heather with Lavender” system substrate.
