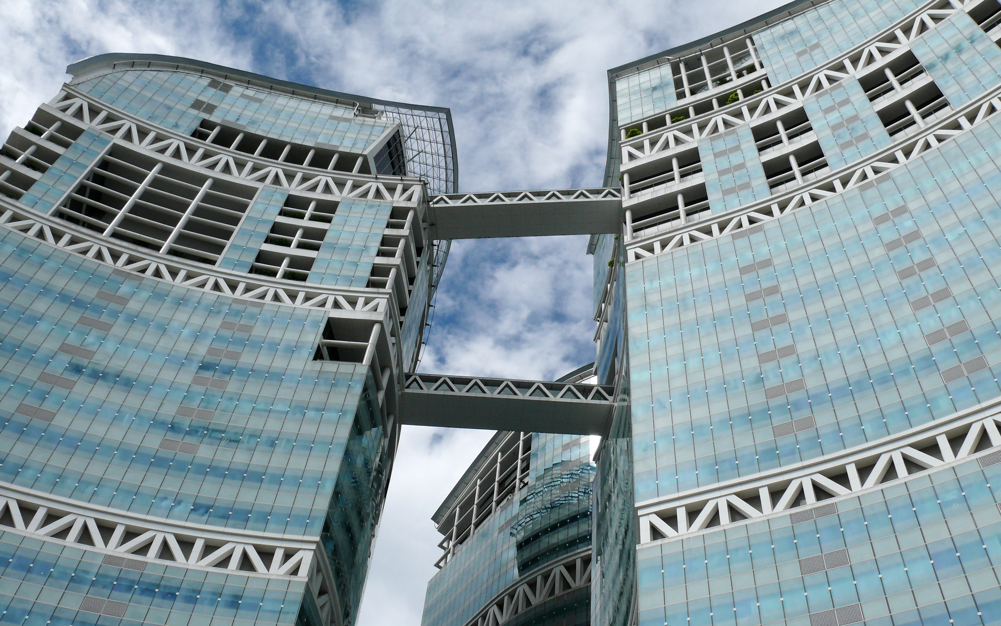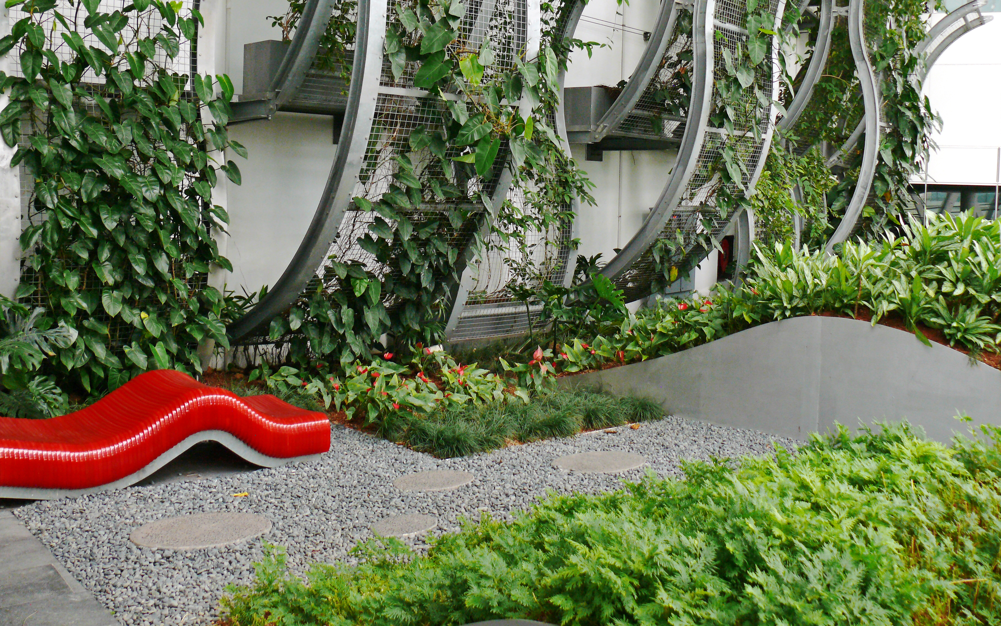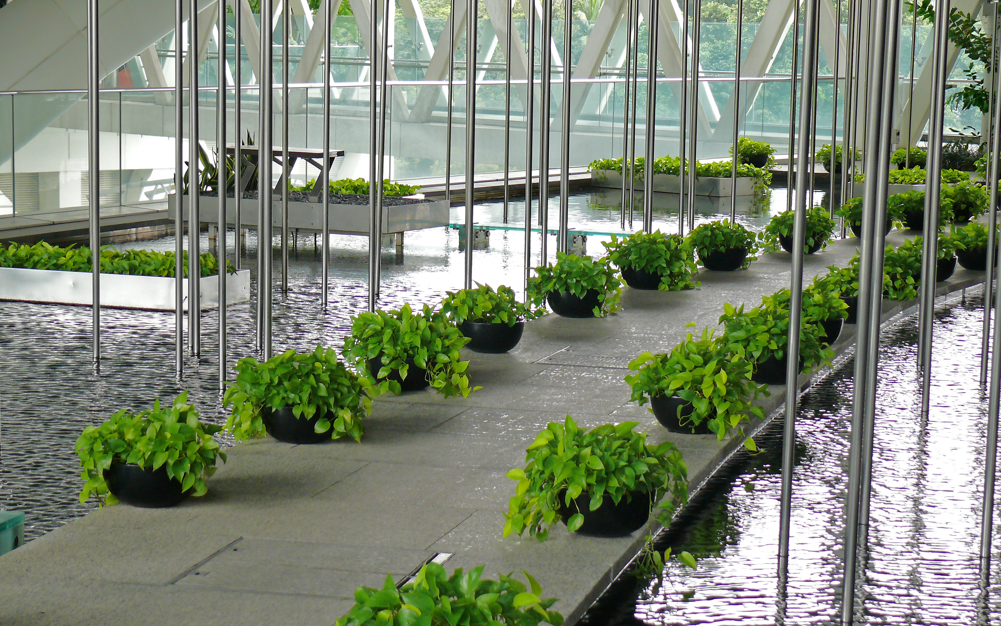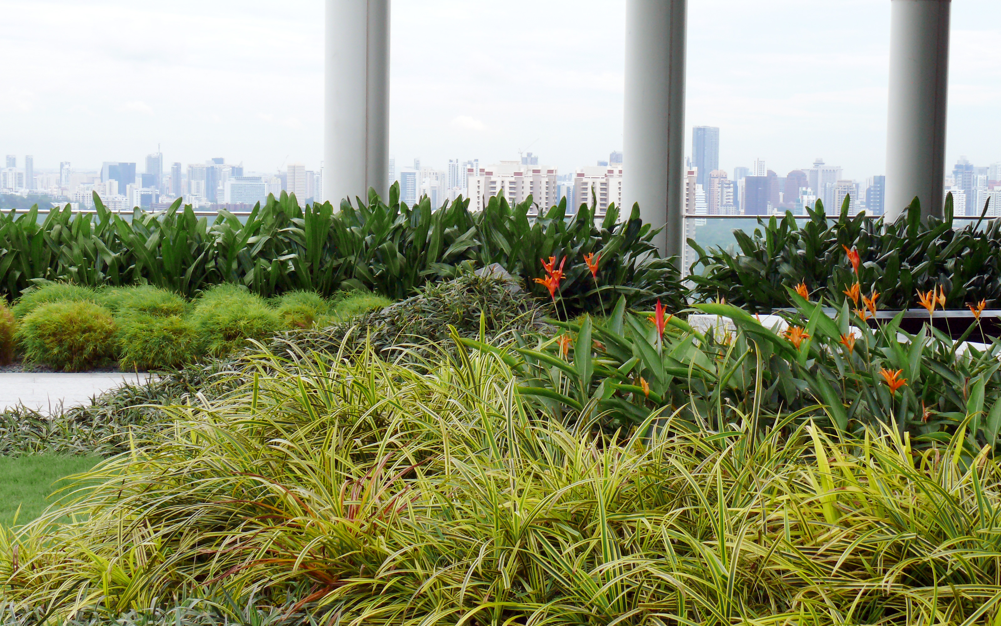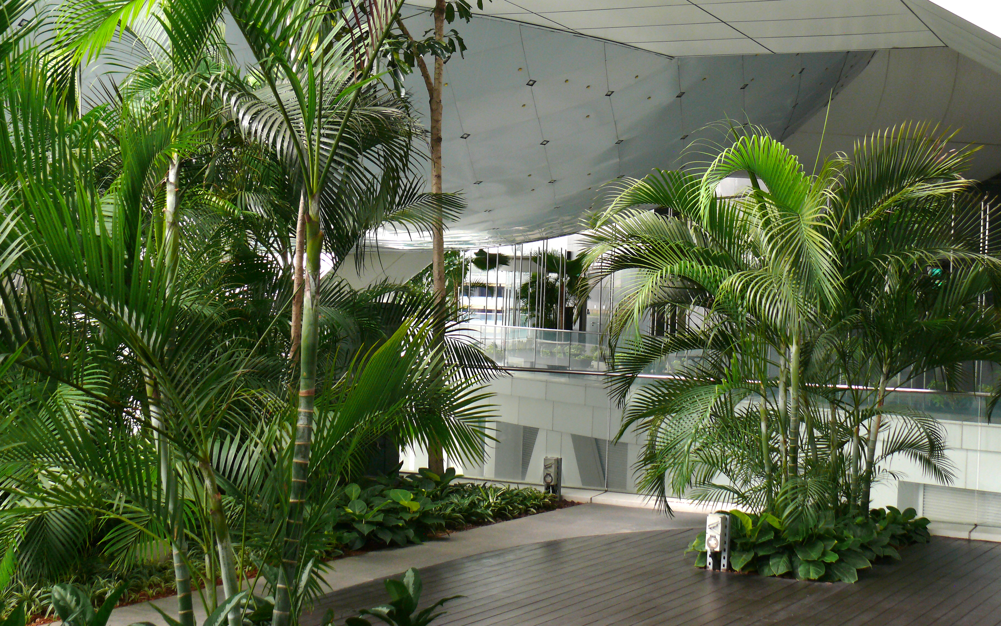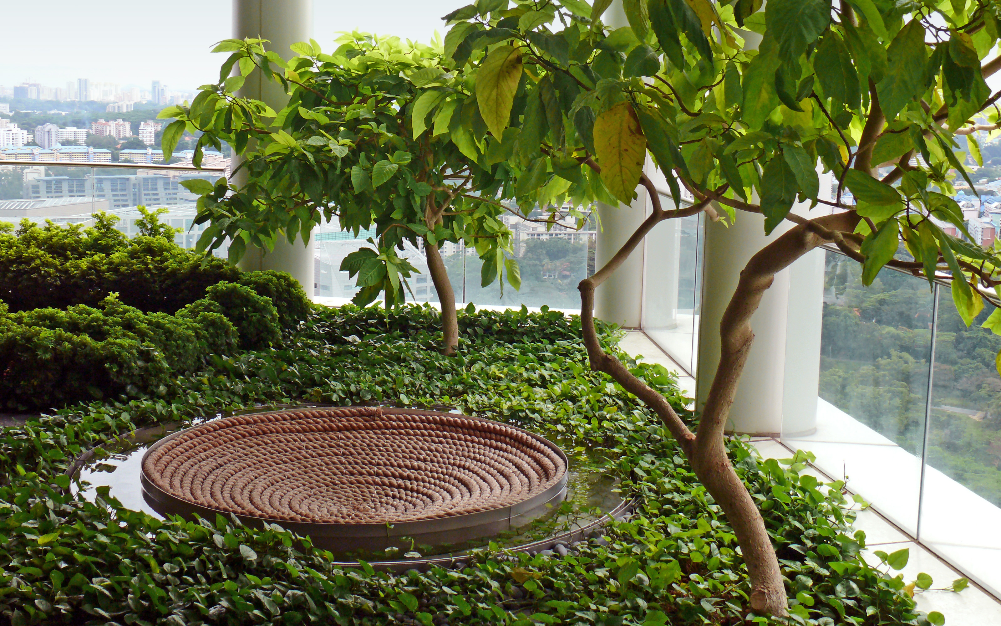Fusionopolis, Singapore
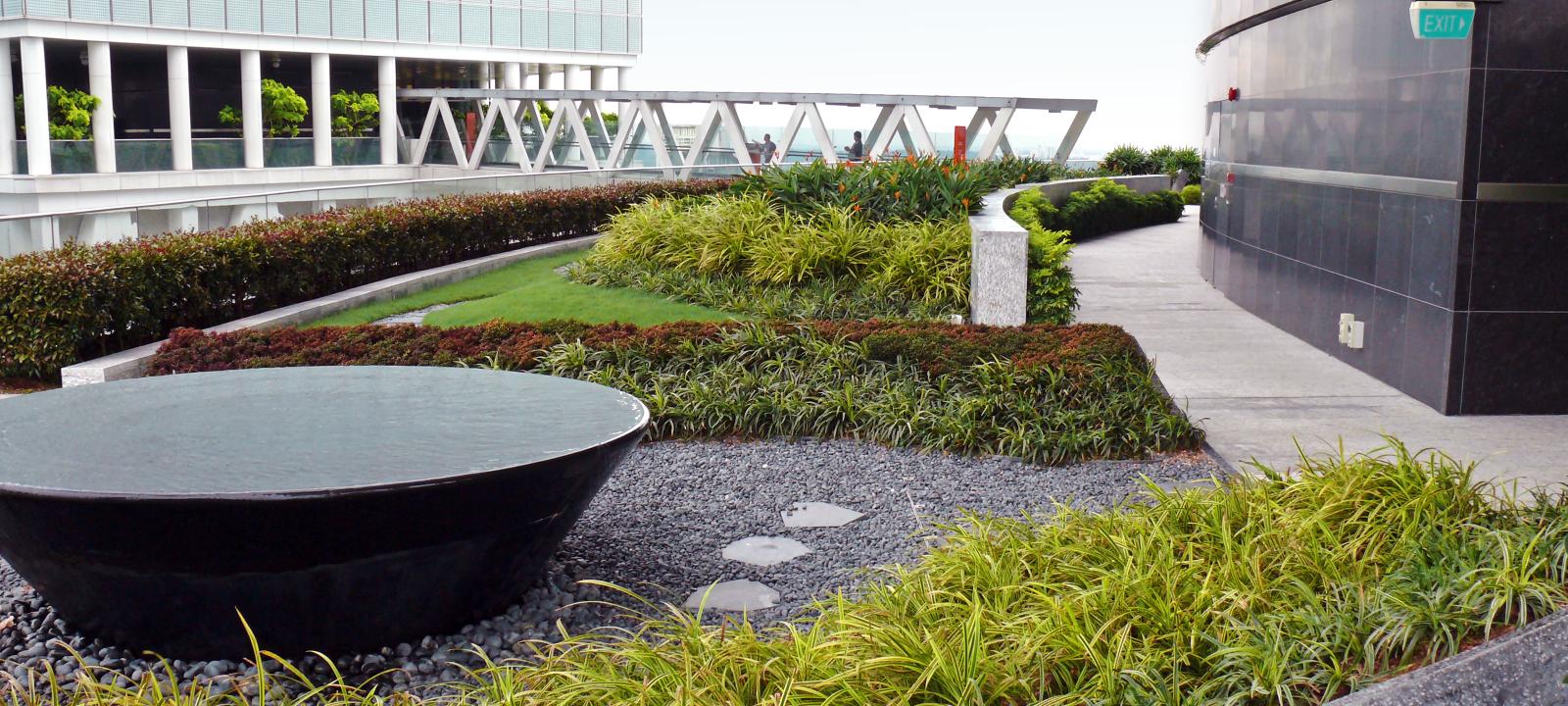
| project profile data | |
|---|---|
Area: | 1,600 m² |
Construction year: | 2008 |
Architect/Design: | Dr. Kisho Kurokawa, Japan |
System provider: | Zinco Singapore Pte Ltd |
Contractor: | Horti-Flora Services Pte Ltd |
System build-up: | Floradrain® FD 60 with lawn, bushes and trees |
Fusionopolis is a high-rise and highsecurity commercial complex that houses local and overseas occupants. It conceives three high-rise towers (one being 22 floors and two being 24 floors) and a podium occupying a land area of 12,000 m² over an underground car park. In this unique environment, sky gardens and green roofs played a very special role in striking a balance between the intended landscape design and the practical use for the occupants. The main gardens are situated on the crucial floors with the transitions to the other towers. These roof gardens have a dense vegetation comprising trees with heights of up to 5 metres and shrubs of up to 1.5 metres. Furthermore, many small but visible gardens were built on balconies in the outdoor areas of all offices. They were spread over the total height of the complex.
