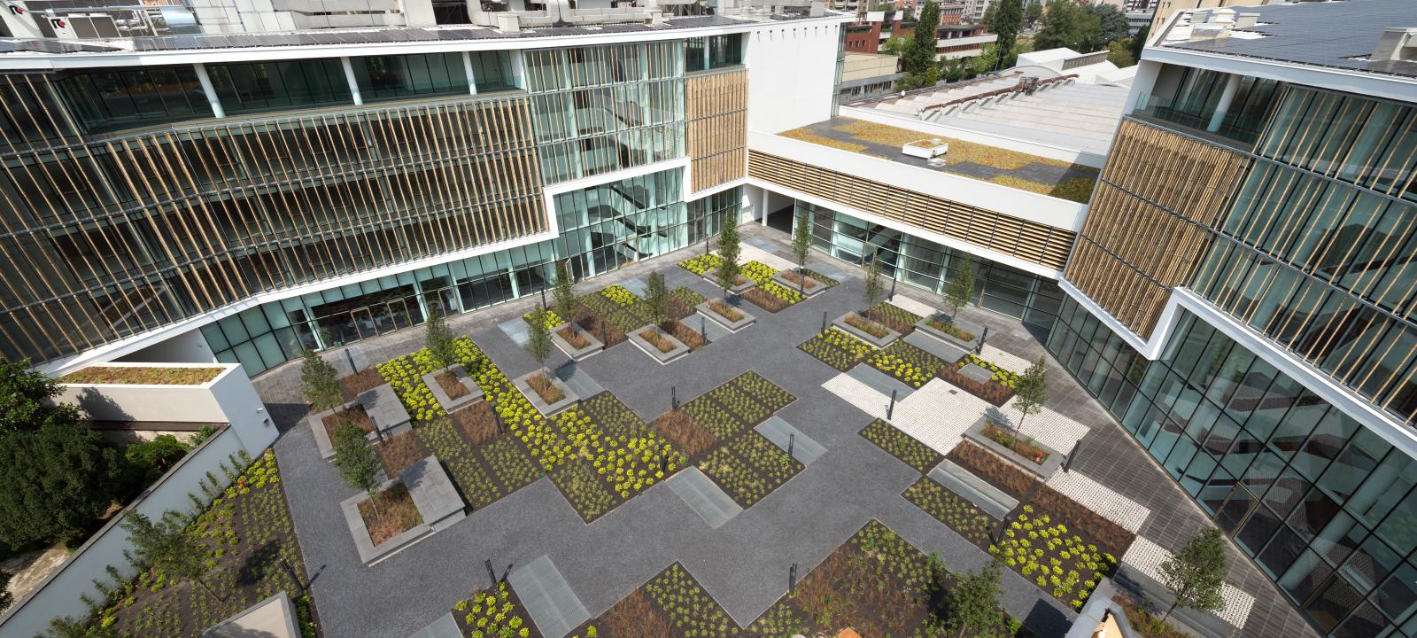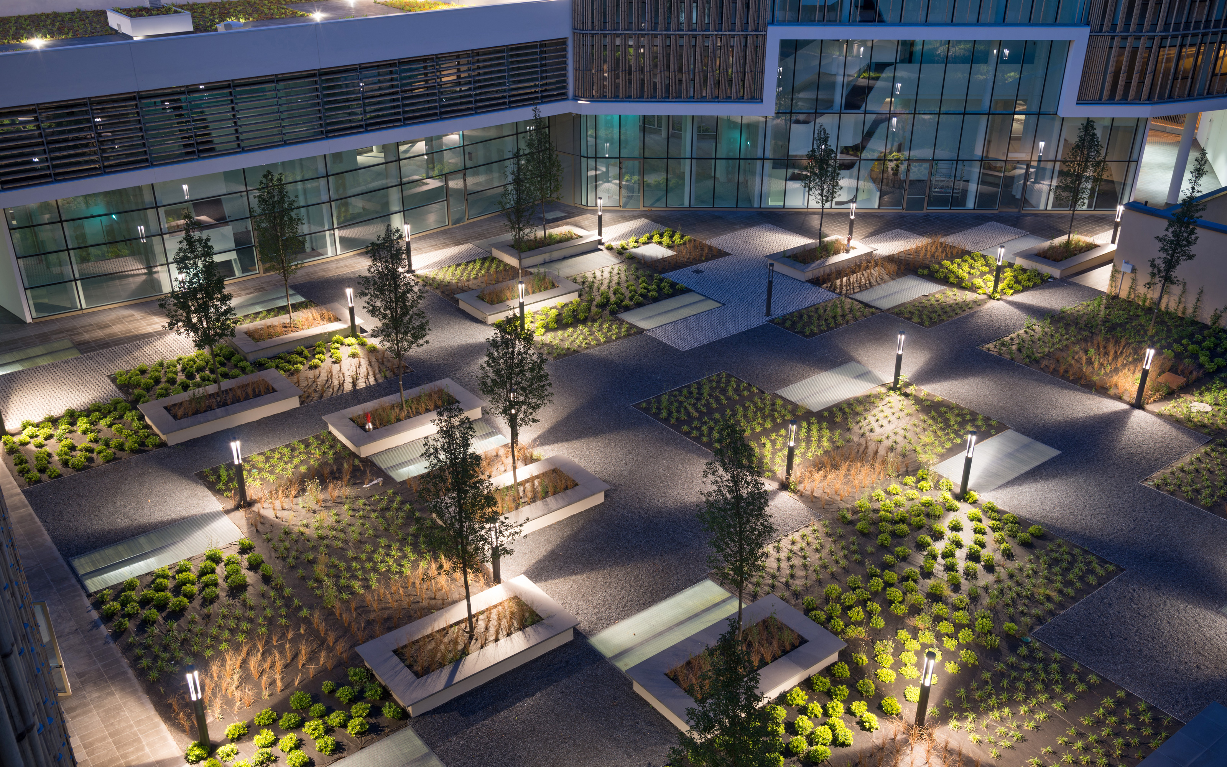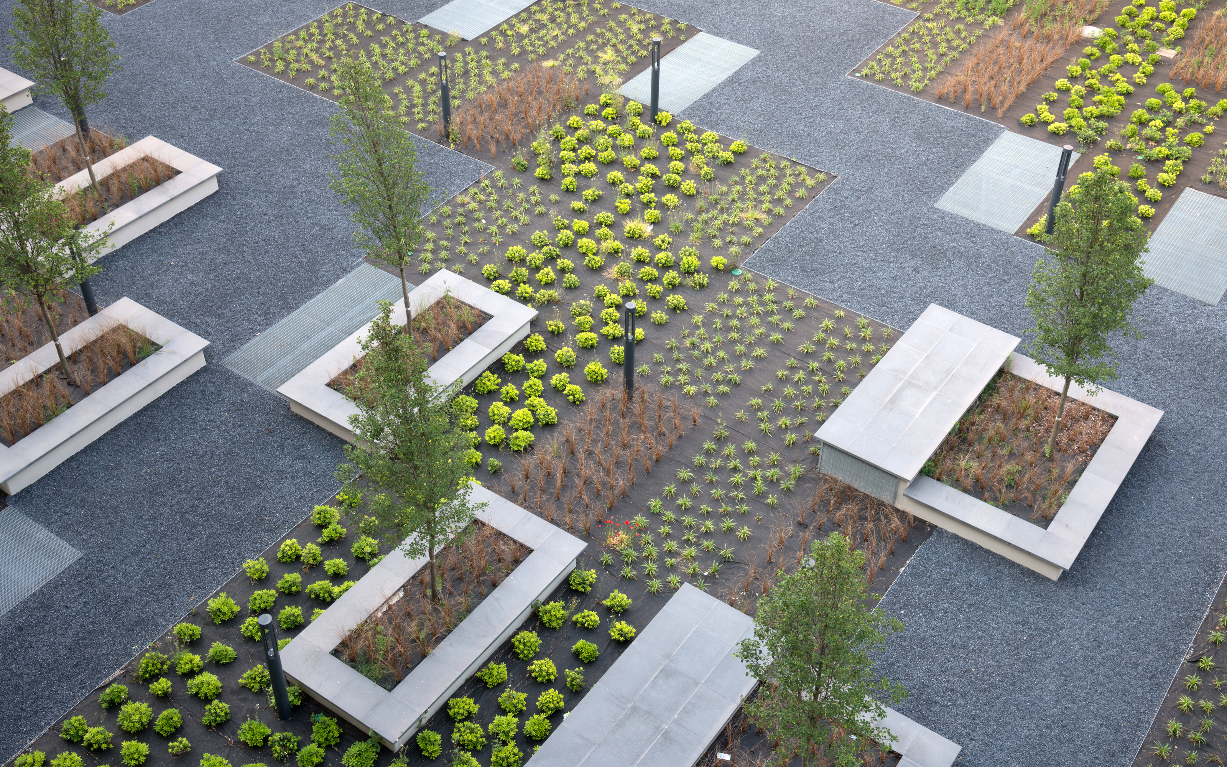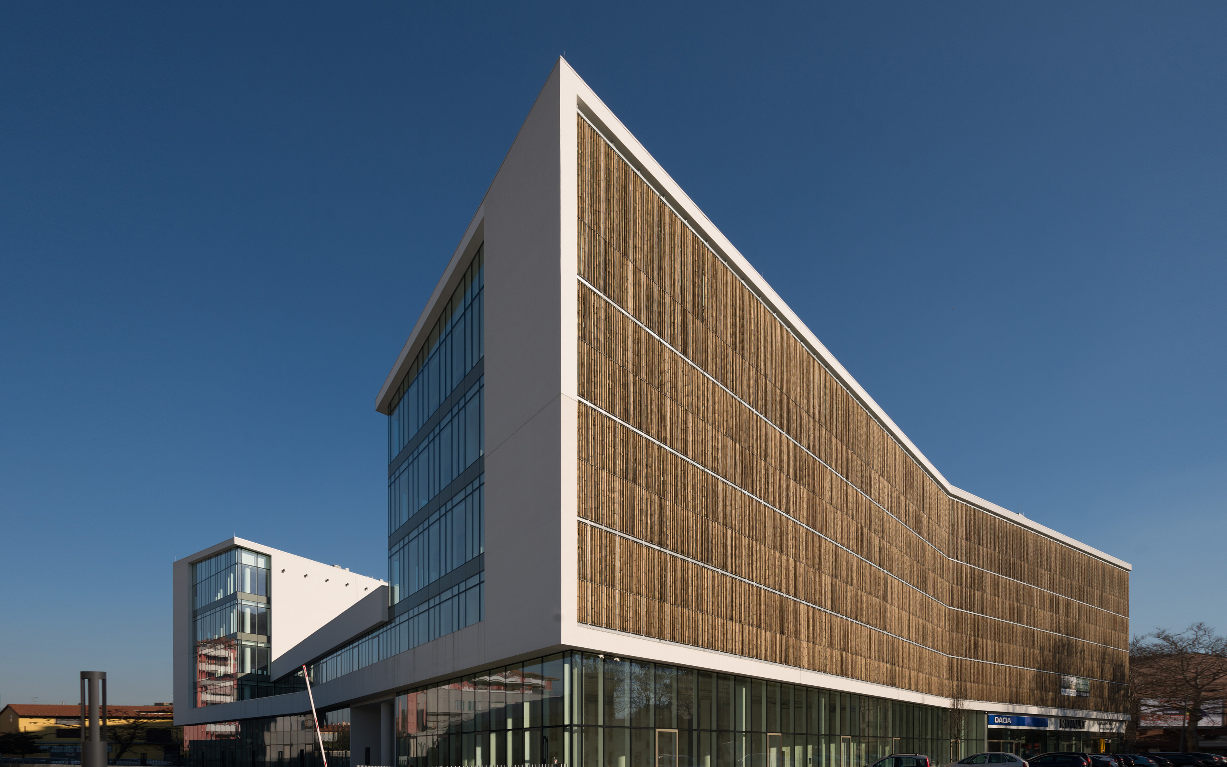Green Place Office Building, Milano

| project profile data | |
|---|---|
| Area: | ca. 1,500 m² |
| Construction year: | 2014 |
| Client: | STAM Europe, Paris |
| Architect/Design: | Goring & Straja architects, Milano |
| System build-ups: | “Roof Garden” with Floradrain® FD 40-E and “Sedum Carpet” with Floradrain® FD 25-E |
“Green Place” is the name of this office building consisting of different components. The facade of the modern complex is made mainly of glass and aluminium. Some of the outer walls are equipped with a sun protection system of bamboo lamellae. The highly sustainable building was awarded the LEED Gold Status. From all surrounding parts of the building one can overlook the green courtyard situated on the underground garage. It can be accessed from different sides, particularly from the showroom of a car retailer in the ground floor. The pattern resulting from planted and paved rectangles resembles a chessboard. Between the flower beds with various perennials, there are some higher containers accommodating trees which are surrounded by benches. The lowest of the three building components has an extensive green roof. The higher roofs are equipped with photovoltaic systems.


