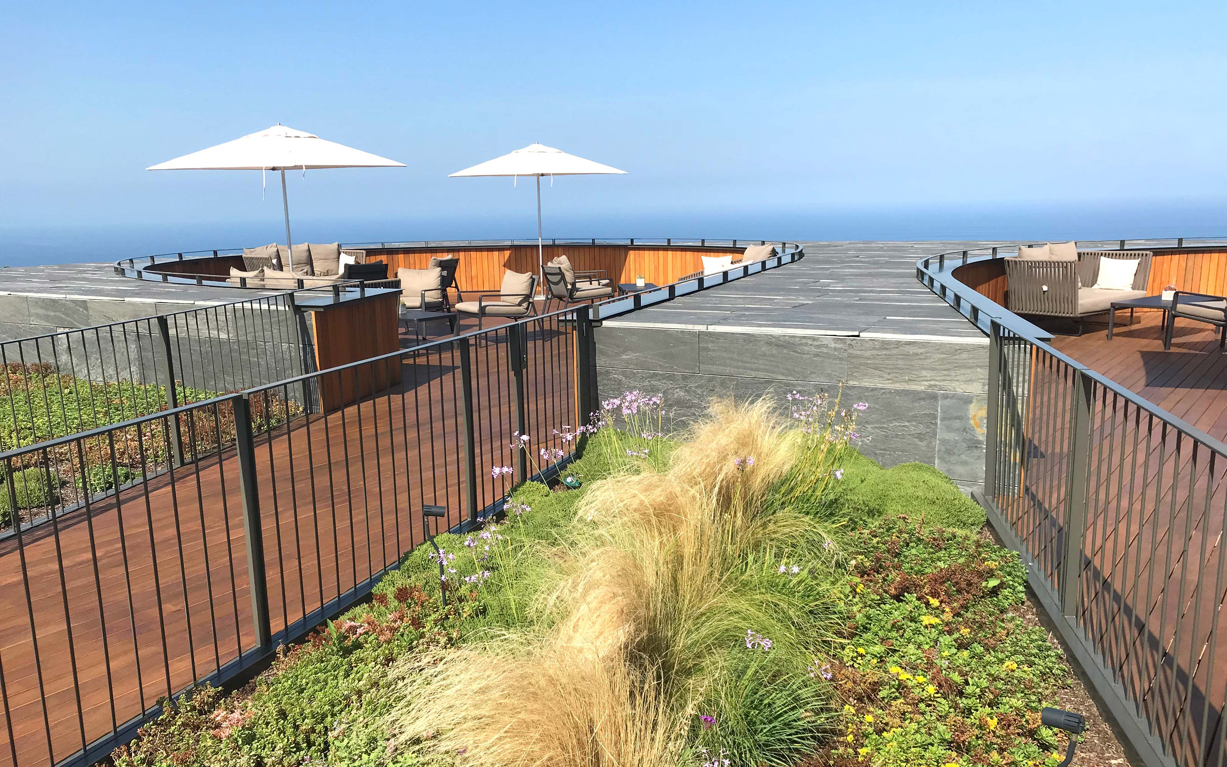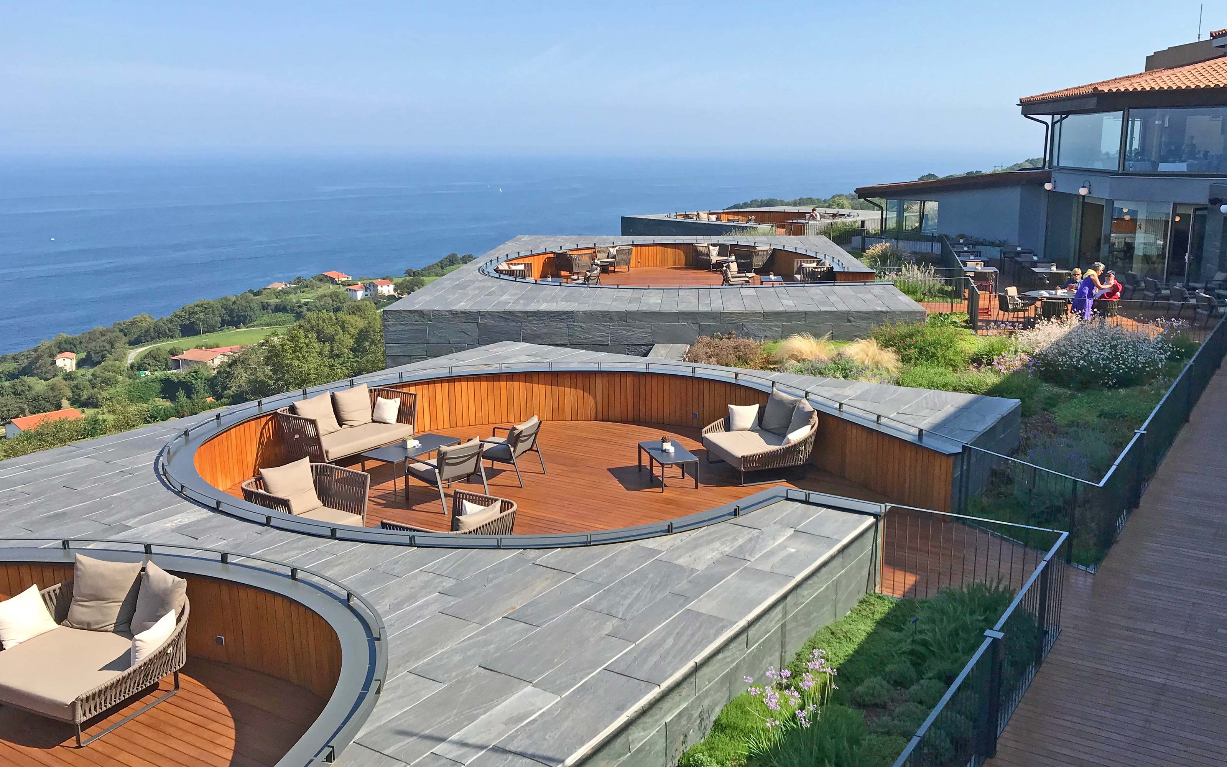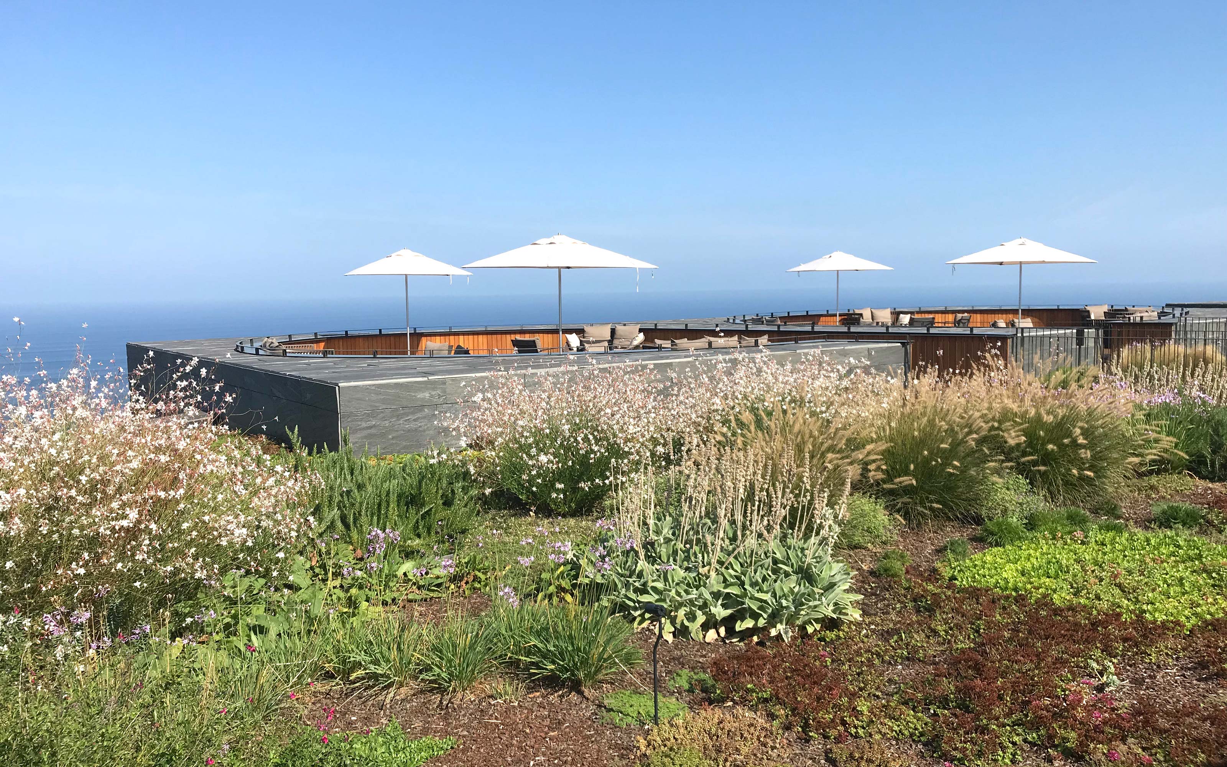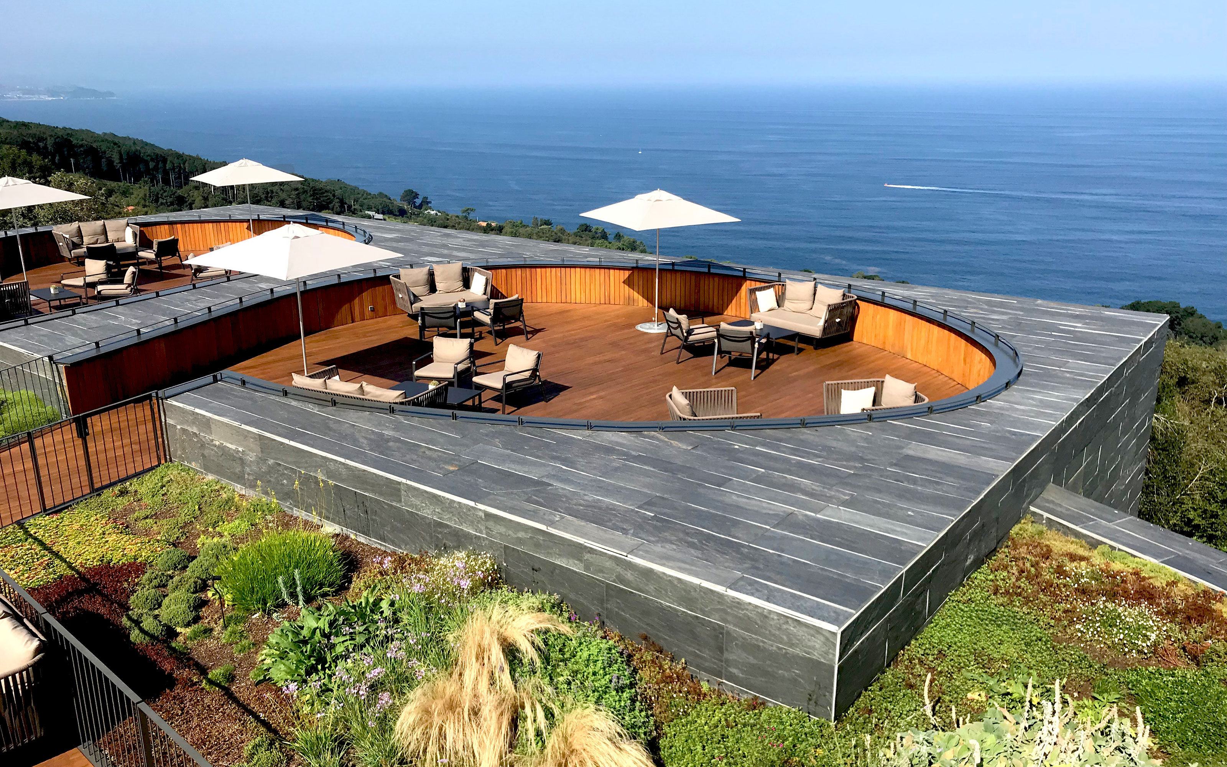Hotel Akelarre, San Sebastián
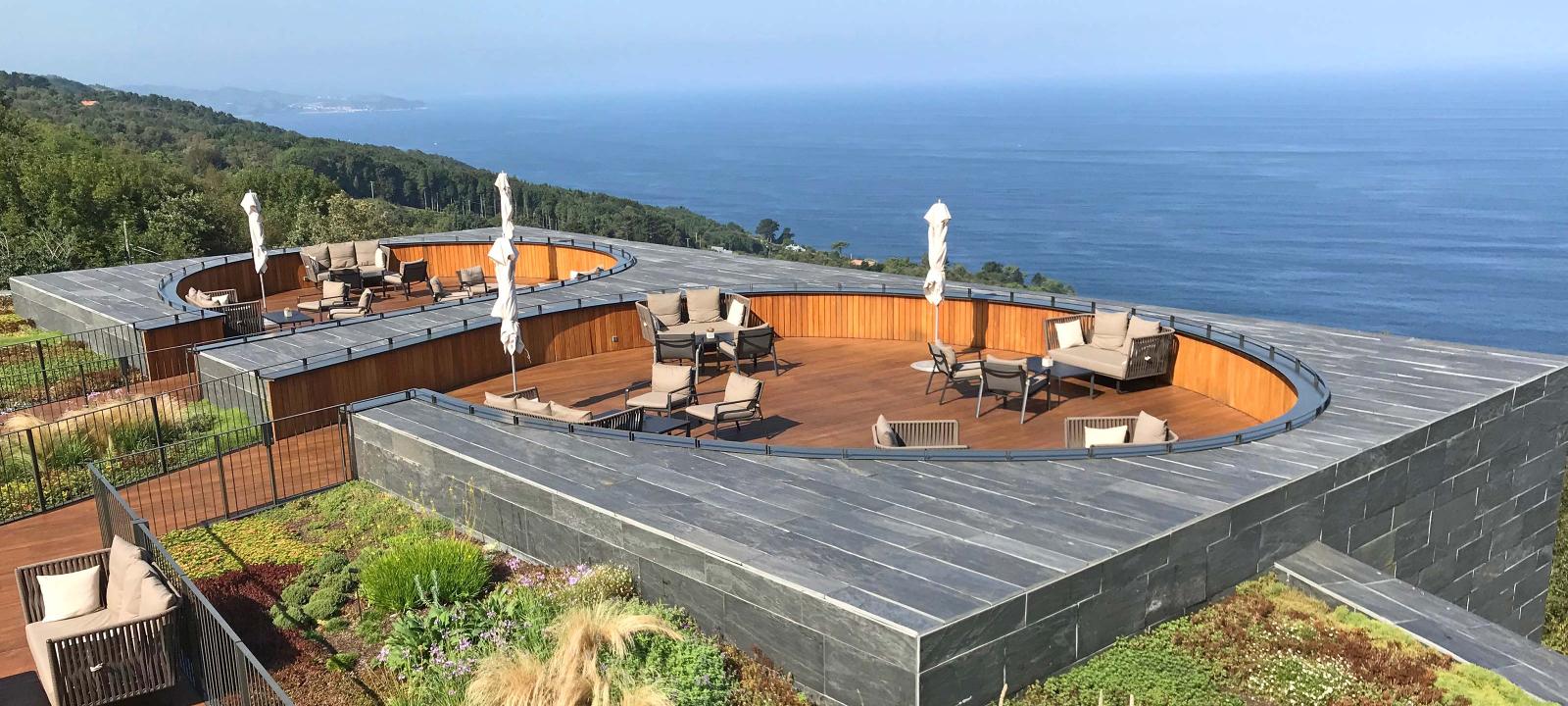
| project profile data | |
|---|---|
| Area: | ca. 900 m² |
| Construction year: | 2016–2017 |
| Architect: | Estudio Mecanismo, Madrid |
| Contractor: | Aimad S.L., Madrid |
| System build-up: | Inverted roof “Heather with Lavender” with Floradrain® FD 40-E |
This green roof was created on the roof of the new Akelarre hotel, located a few kilometres from the centre of San Sebastian and facing the Cantabrian Sea. The project was initiated by the chef of the world-famous 3-star Michelin restaurant who has been working in this spectacular location since 1974. Chef Subijana wanted to add a hotel to his restaurant to be able to offer his guests a unique and more complete experience. On the roofs of the new hotel, which consists of five stone cubes accommodating the rooms, six terraces were installed combined with garden areas and connected to the terrace of the existing building. For the landscaped areas, the “Heather with Lavender” build-up was used, with the Floradrain® FD 40-E drainage element forming the basis of the system. Perennials, grasses and aromatic plants with different flowering colours throughout the year and requiring only little maintenance, were chosen for planting.
