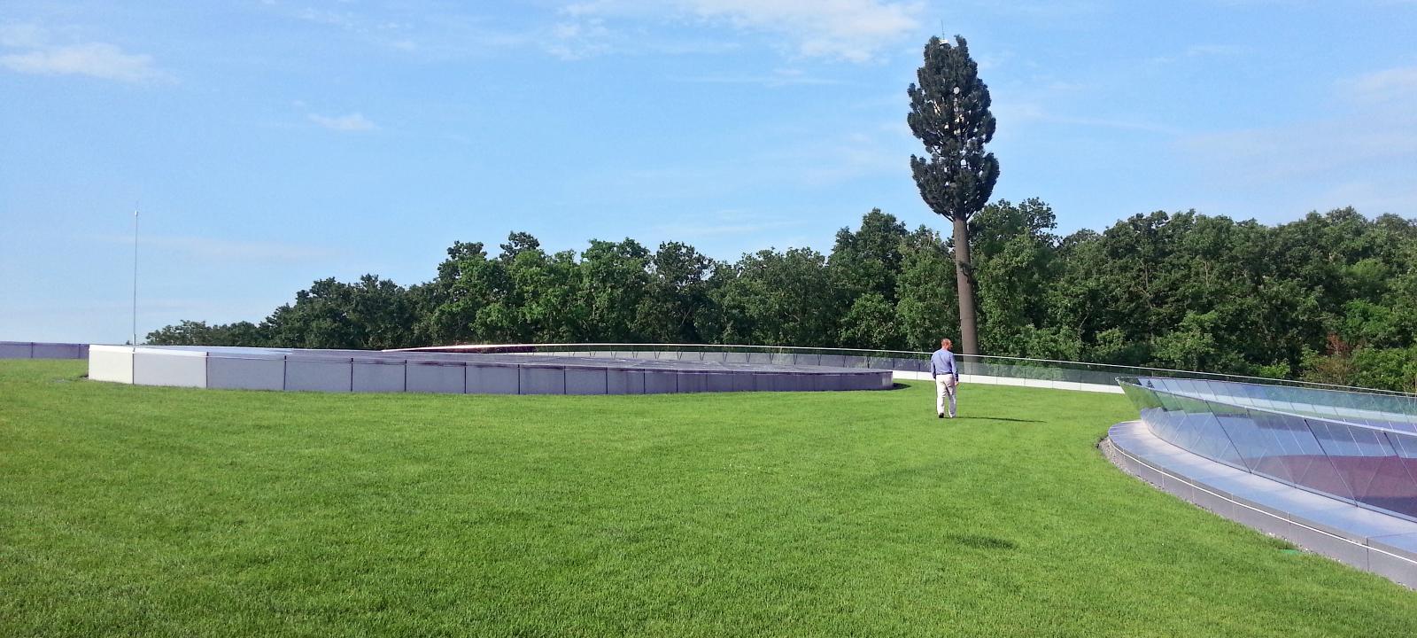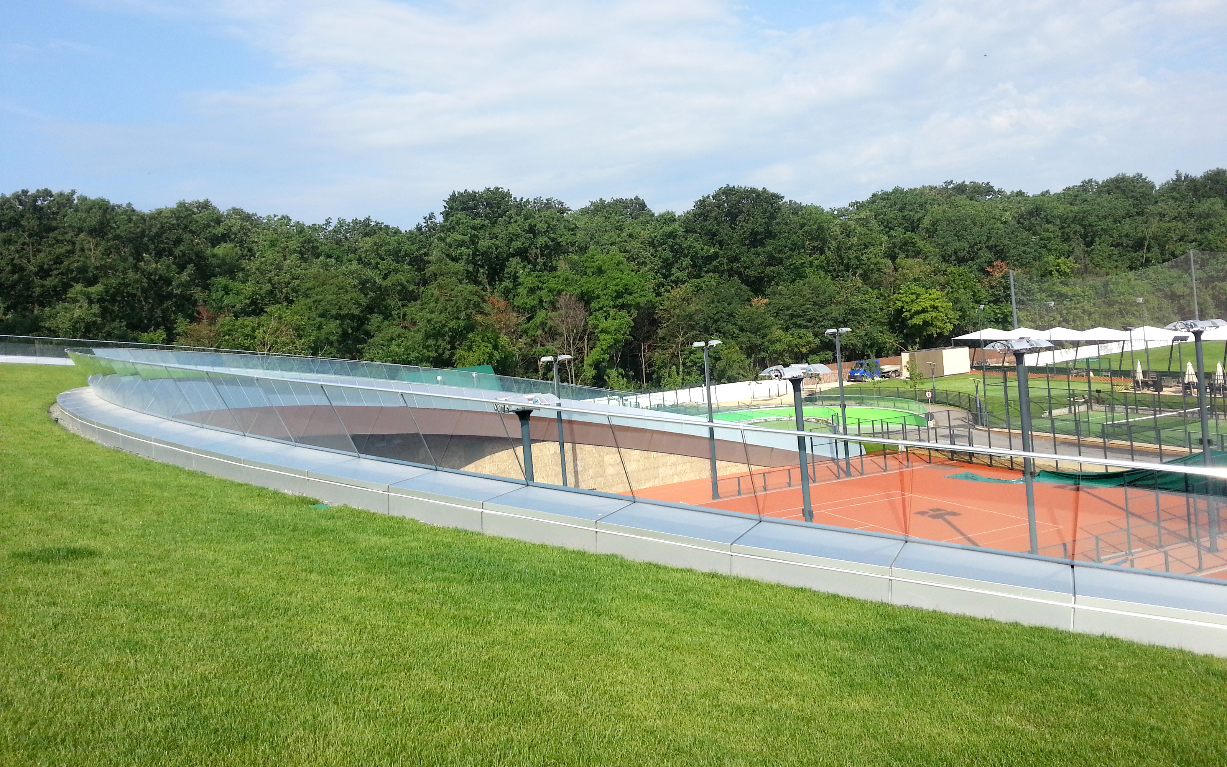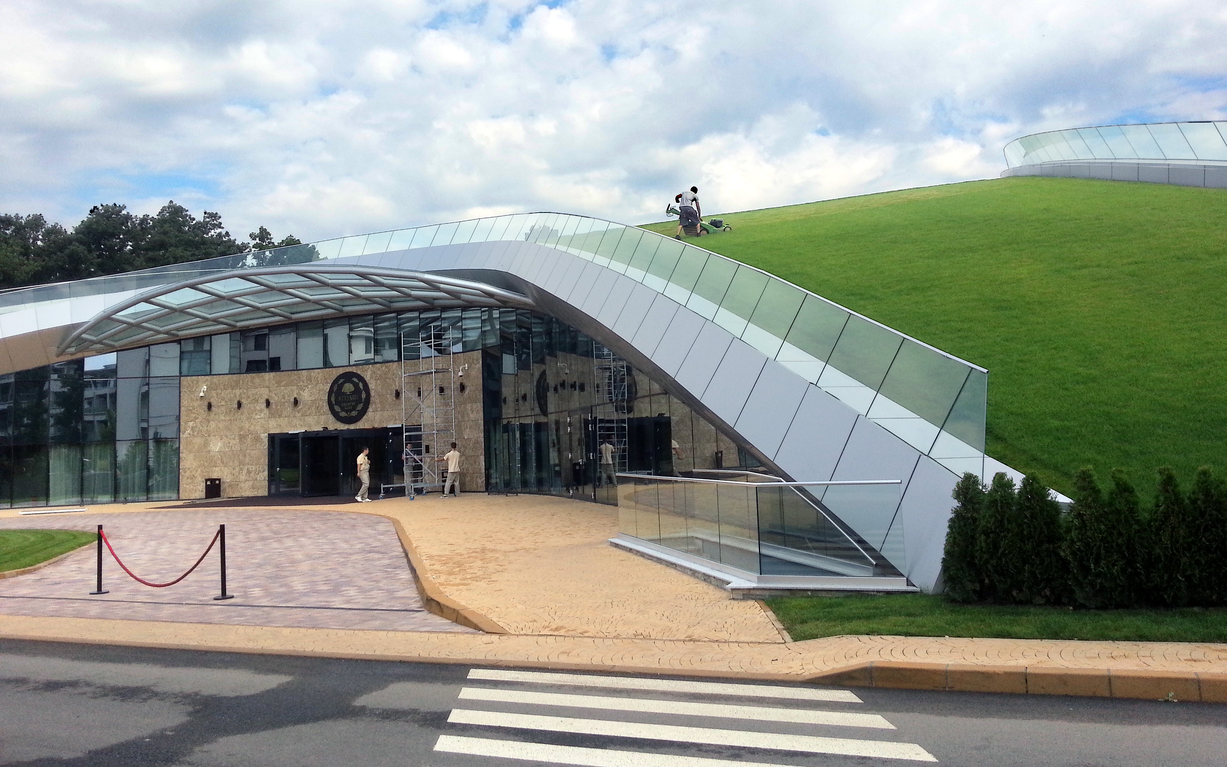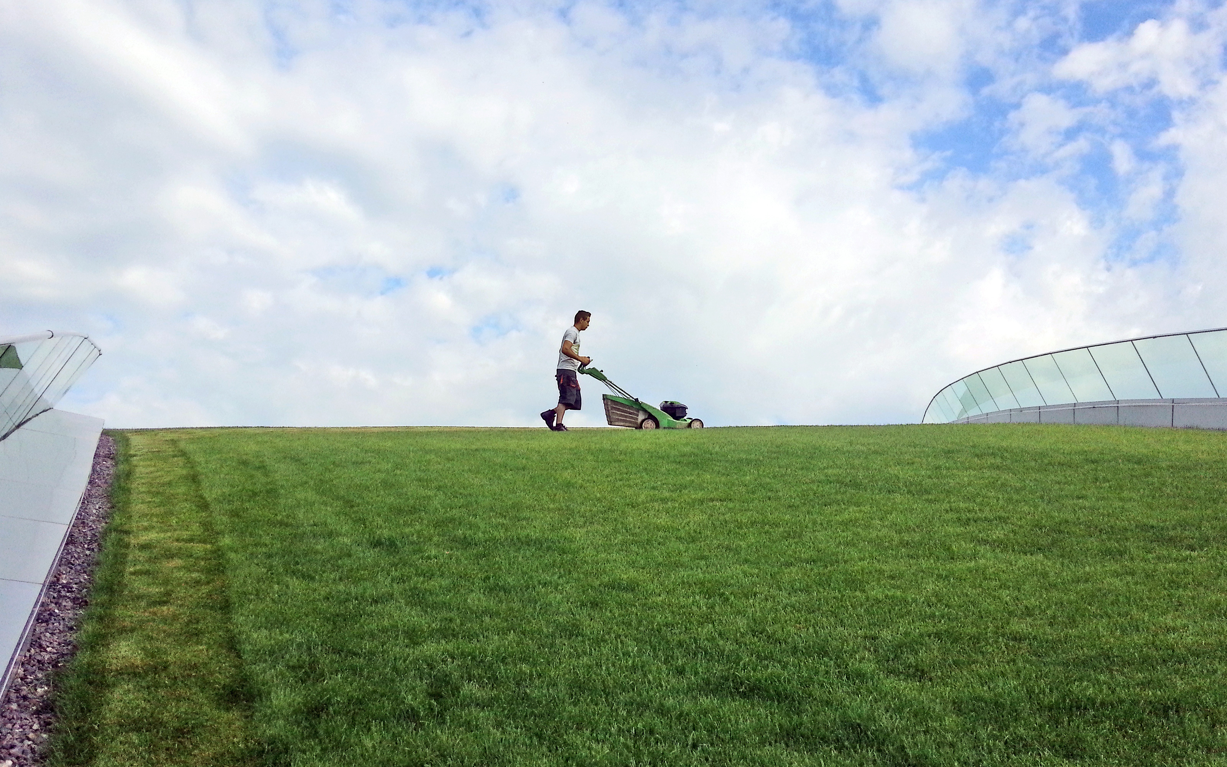La Stejarii Leisure Complex, Bucharest

| project profile data | |
|---|---|
| Area: | ca. 13,200 m² |
| Construction year: | 2012/2013 |
| Architect/Design: | West Group Architecture M.B.C., Bucharest |
| Contractor: | SC Centrul Green Shop SRL, Bucharest |
| System build-up: | With Georaster®, Floraset® FS 75 and Floradrain® FD 40-E |
The Stejarii Complex situated in the Baneasa Forest is an individual “all-in-one” sports facility. With its impressive, innovative design and its equipment it meets the highest international standards. A harmonious combination of nature, entertainment, wellness and relaxation is offered, as well as individual services tailored to customer’s wishes. Visitors have the opportunity to enjoy themselves in the indoor pool, whirlpool, fitness area, on the tennis court or in the sauna. In order to integrate the mighty building into the landscape, the arched roof was completely covered with lawn. Various green roof systems were combined. Over the root resistant waterproofing Georaster® elements were applied in the steeper areas, Floraset® FS 75 in the slightly steep areas and Floradrain® FD 40-E in the flat roof area, each of these in combination with a system substrate specially mixed for lawn.


