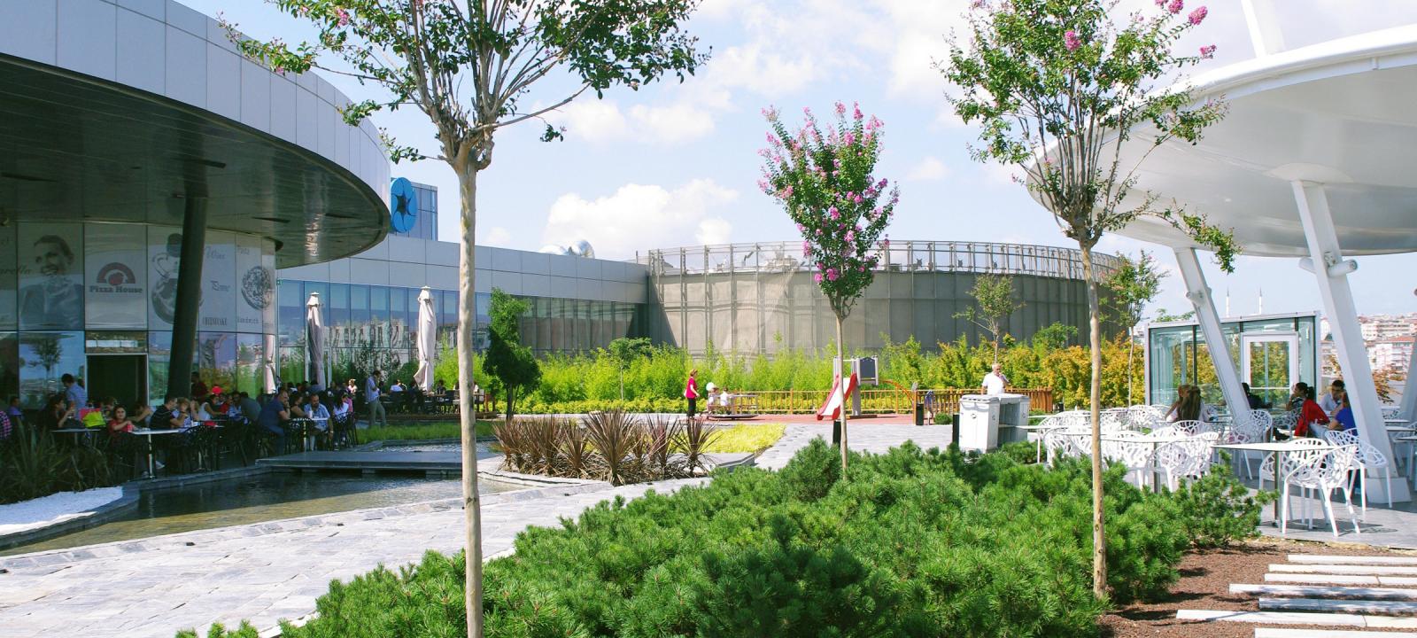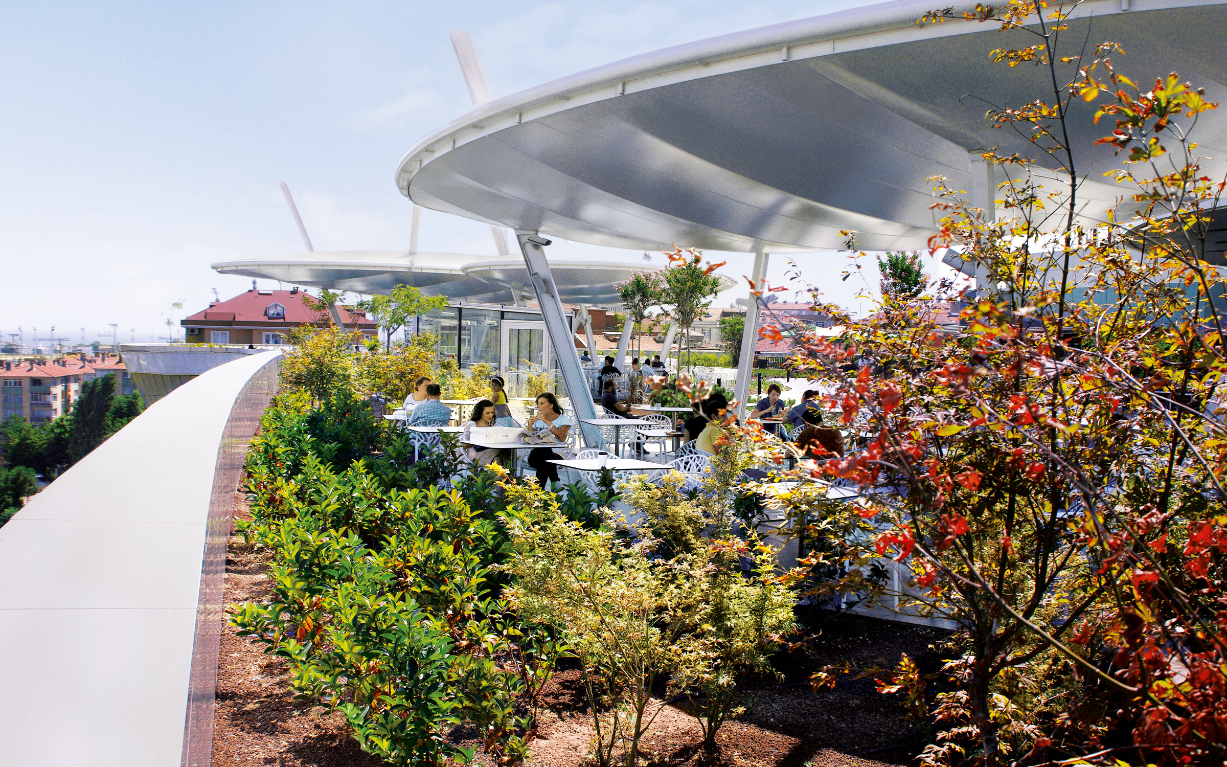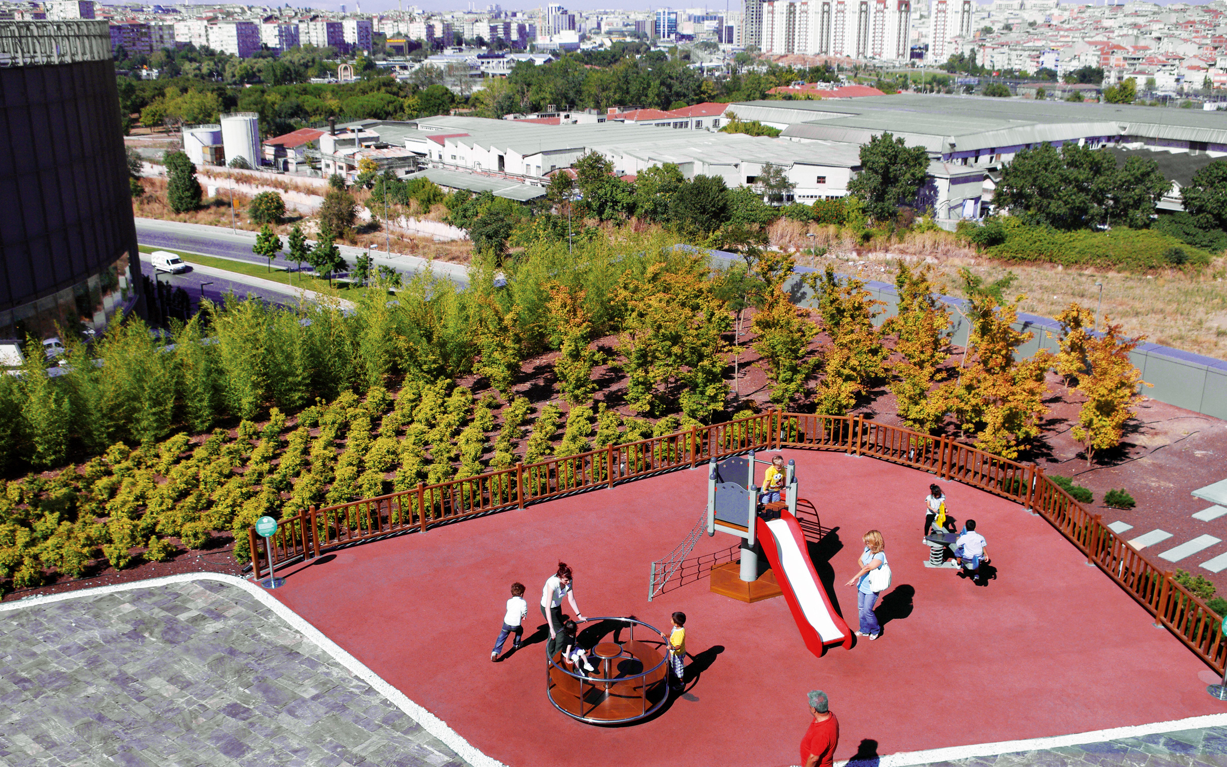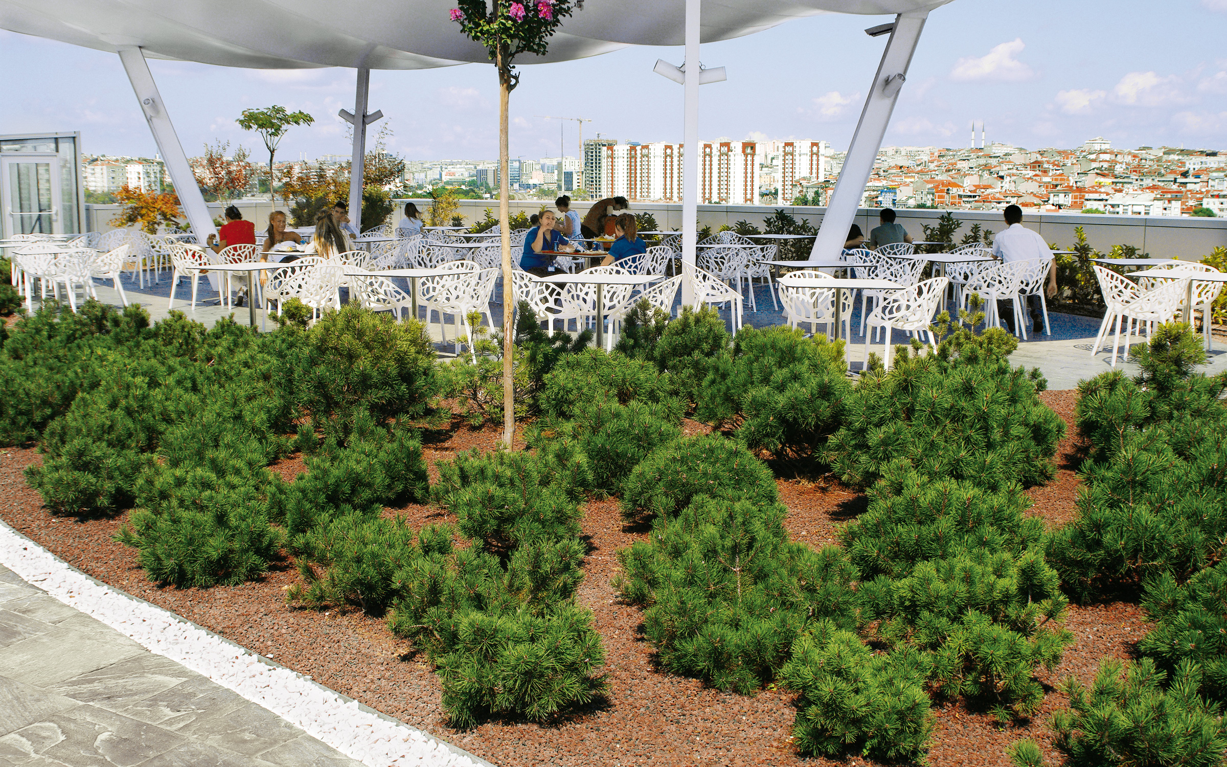Marmara Forum, Istanbul

| project profile data | |
|---|---|
| Total area: | 7,000 m² |
| Construction year: | 2010 |
| Architect/Design: | Tabanlioglu Architects, Istanbul |
| Landscape architect: | DS Mimarlik, Istanbul |
| Contractor: | Yapi-Yorum, Istanbul |
| System build-up: | with Floradrain® FD 25-E |
Marmara Forum was implemented in Bakirköy, by the Investment of Multi Development Turkiye, under the scope of its shopping mall concept “Forum”. The project is located in the very densely populated region of European side of Istanbul, which has a construction area of 375,000 m². The project has two main buildings: Shopping Mall and Garden Offices. The green roof located on the roof of the shopping mall (4,500 m²), serves a significant social area requirement in the region, by including outdoor seating of cafes, pedestrian ways, playgrounds for children and ponds. It provides also a nice atmosphere with different species of plants and with the view of the Marmara Sea. In Garden Offices (2,500 m²), all offices open out onto the several verdant courtyards, applied with the green roof concept. There are also two outside terraces in front of the offices. The project aims with its huge green roof area, to provide natural surroundings for the shopping mall visitors and the office occupants, as the green areas in the region were mostly replaced by concrete buildings and motorways because of the dense housing and population.


