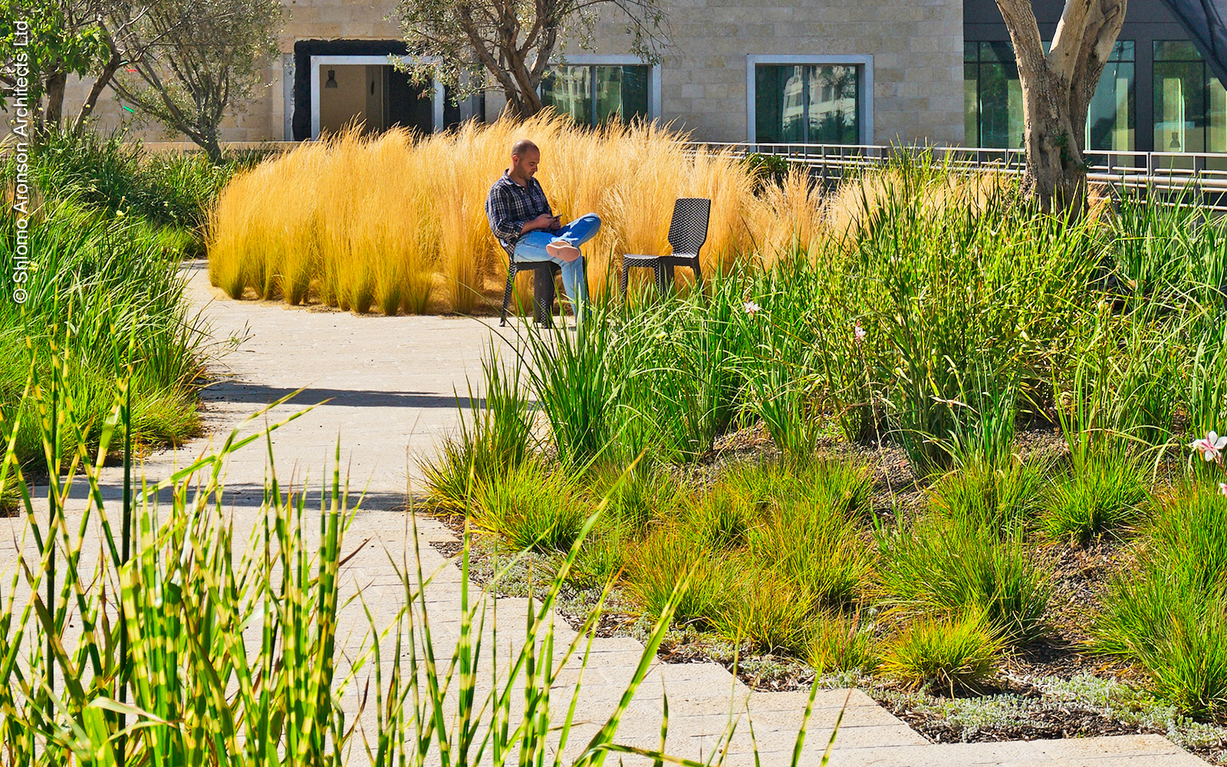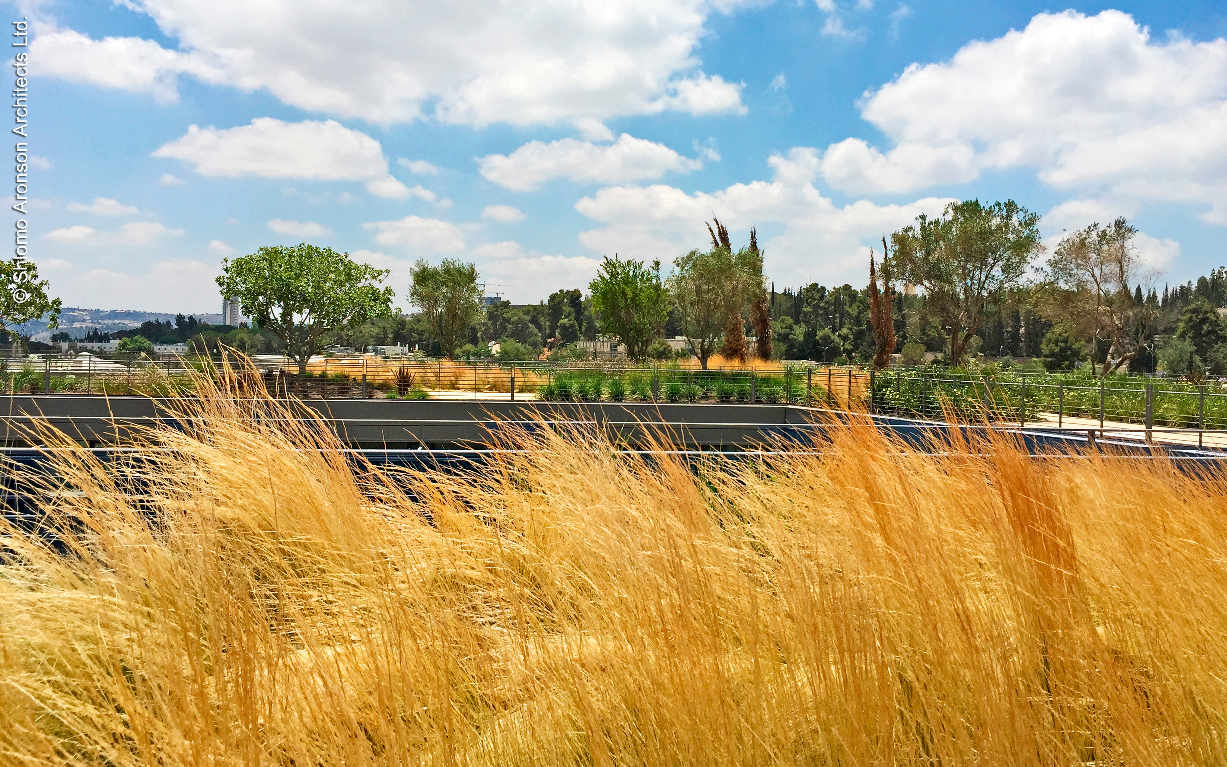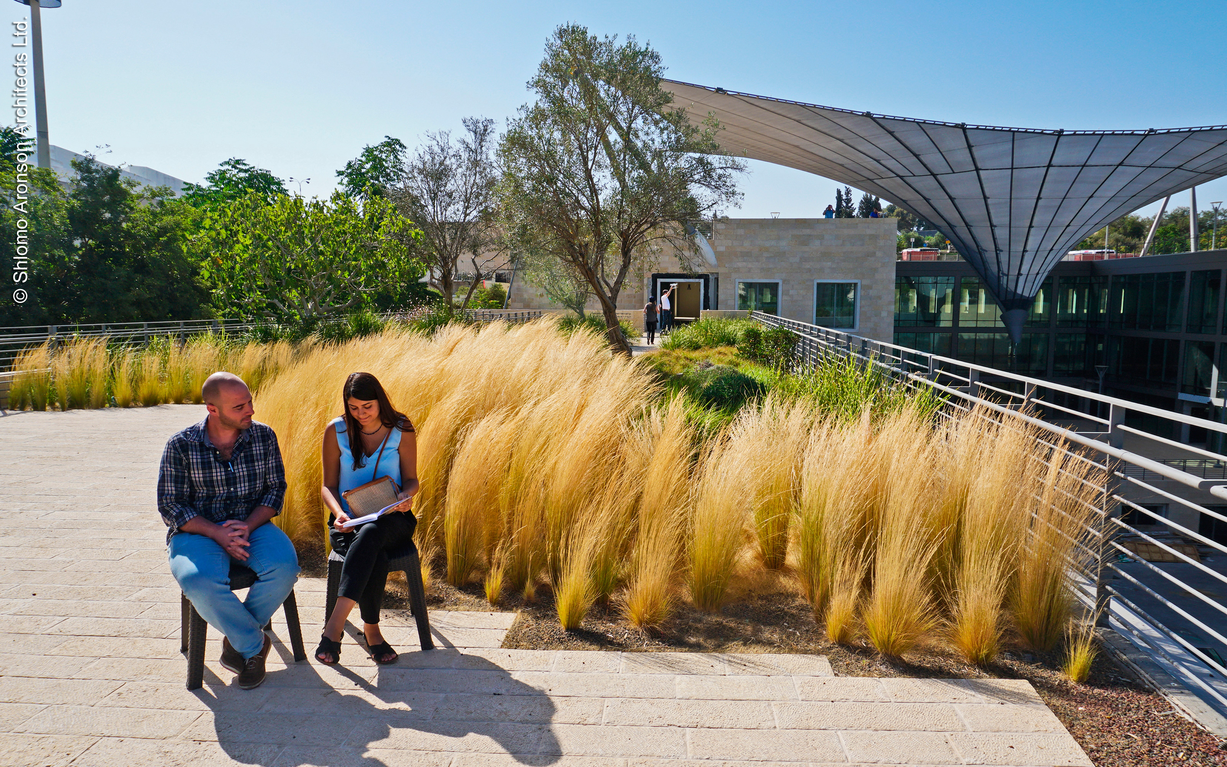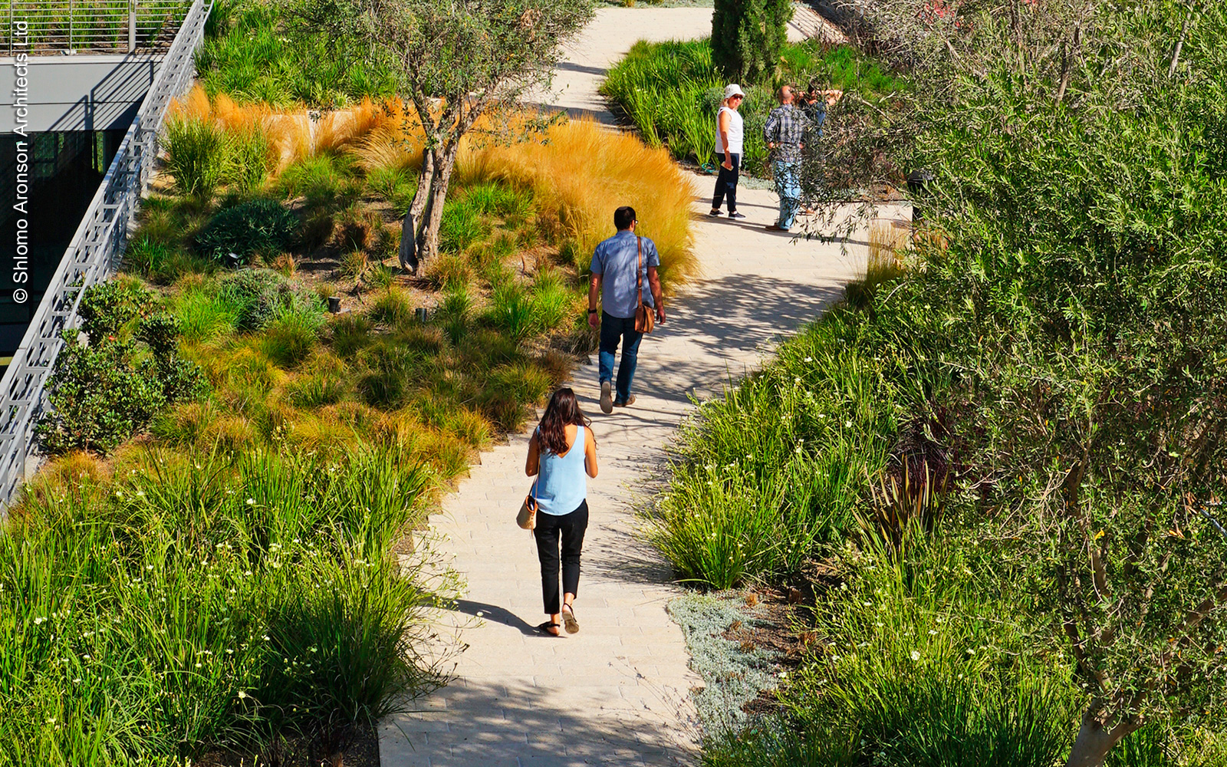National Campus for the Archaeology of Israel, Jerusalem

| project profile data | |
|---|---|
| Area: | 1,600 m² |
| Construction year: | 2017 |
| Architect/Planner: | Moshe Safdie Architects LLC |
| Client: | Israel Antiquities Authority (IAA) |
| System build-up: | Roof Garden with Floradrain® FD 40-E |
The “National Campus for the Archeology of Israel” was built starting in 2012 with the aim of concentrating all IAA's central administrative offices in one building complex. The architecture firm Safdie Architects planned the building complex on a total area of 20,000 m² on Museum Hill. The campus houses the most valuable collection of Israel's archaeological treasures, providing vivid insights into Israel's archeology, ethnography and history. On the publicly accessible roof, there is a main walkway made of high-quality paving slabs, winding in gentle arches through lush vegetation over the U-shaped building. The structure is additionally emphasized by the different substrate depths, which vary from 0.25 m to 0.80 m wherever trees are planted. The applied substrate consists mainly of mulch-layered perlite. Fertilization takes place via the irrigation system.



