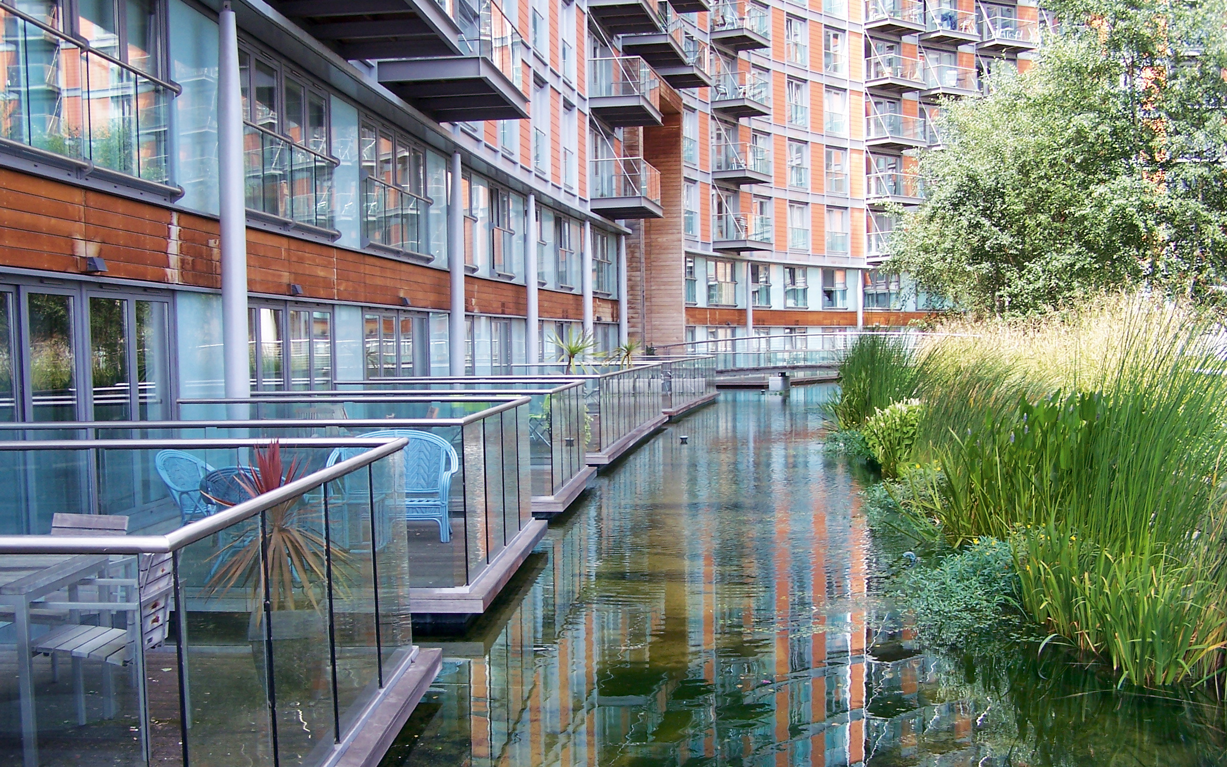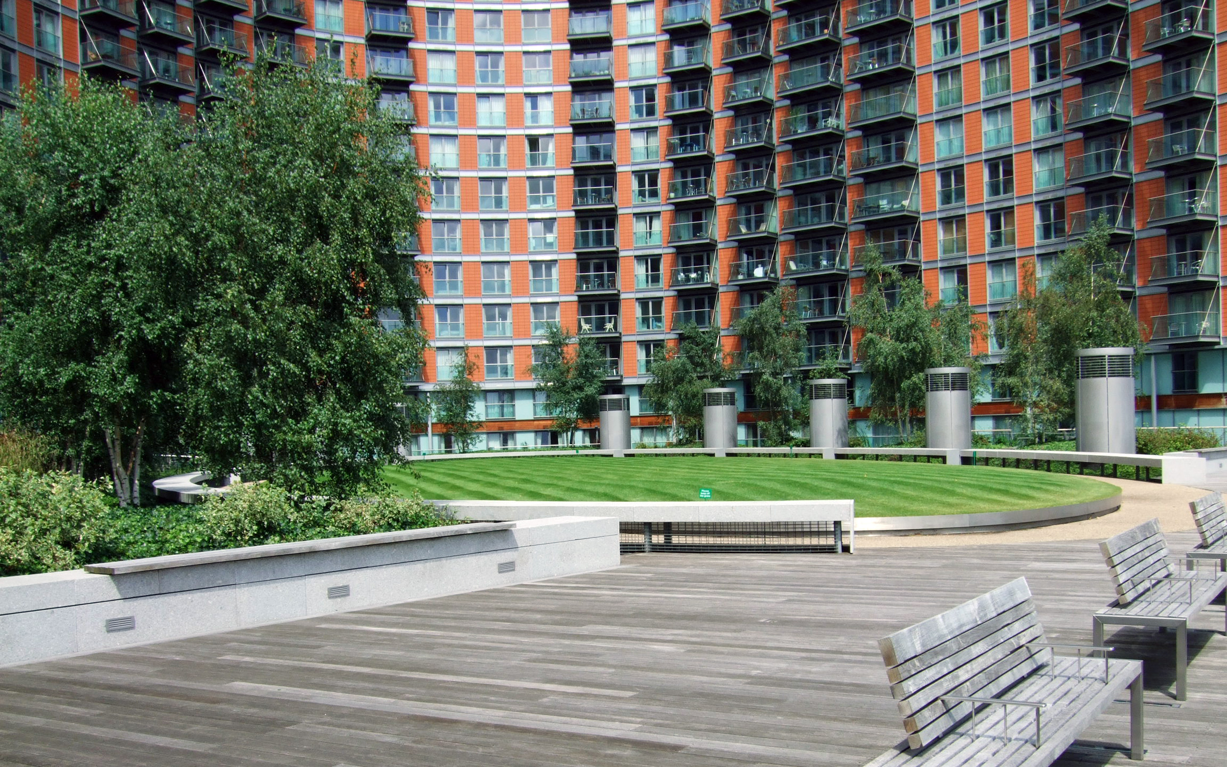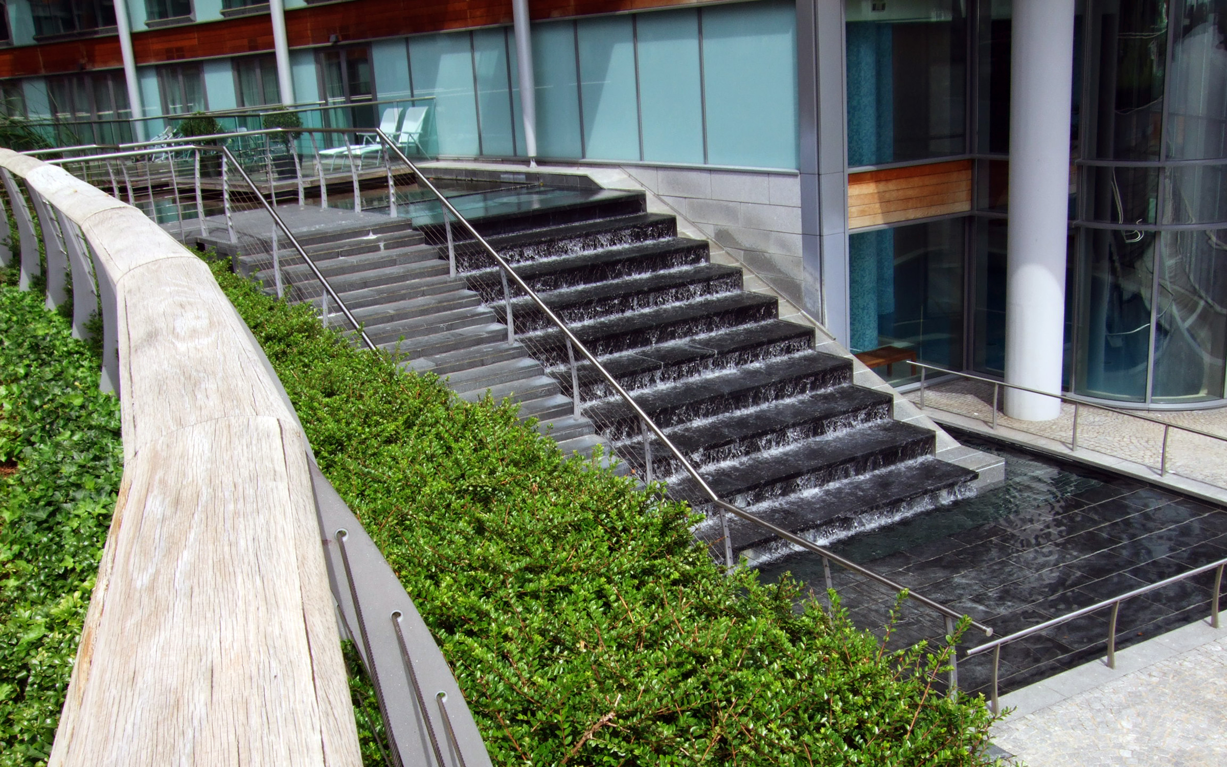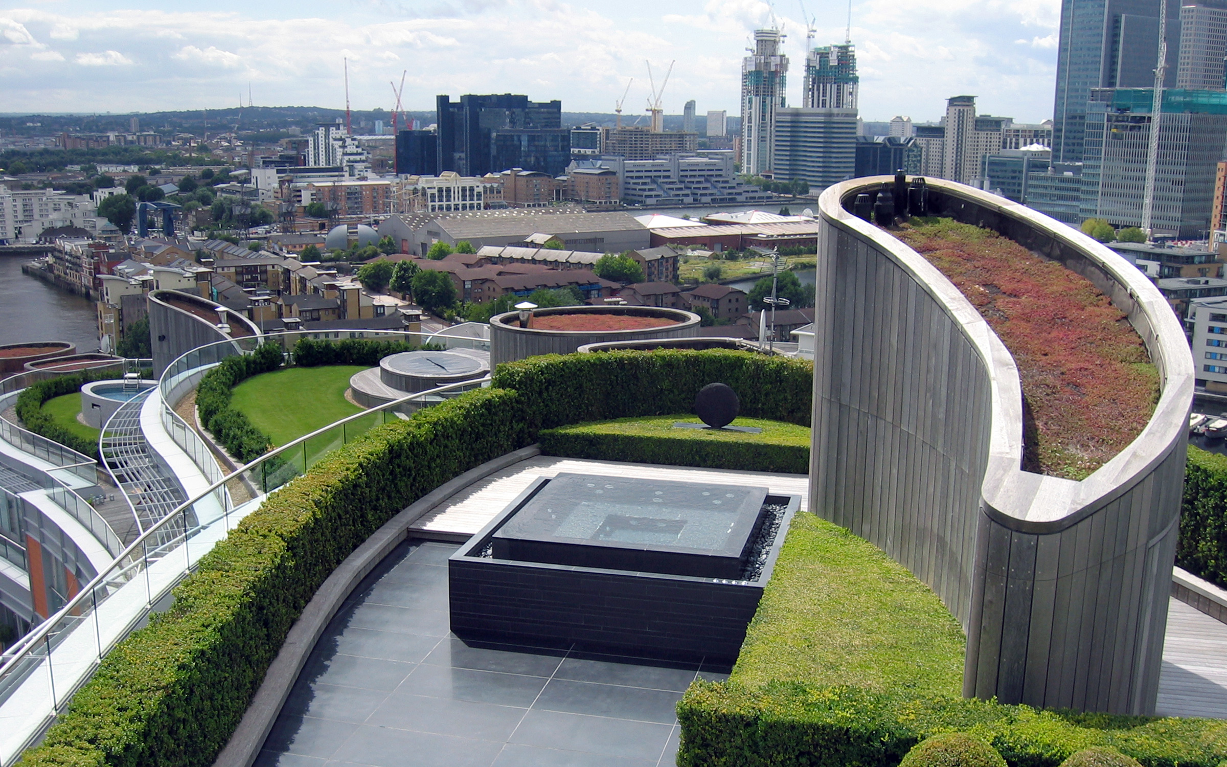New Providence Wharf, London
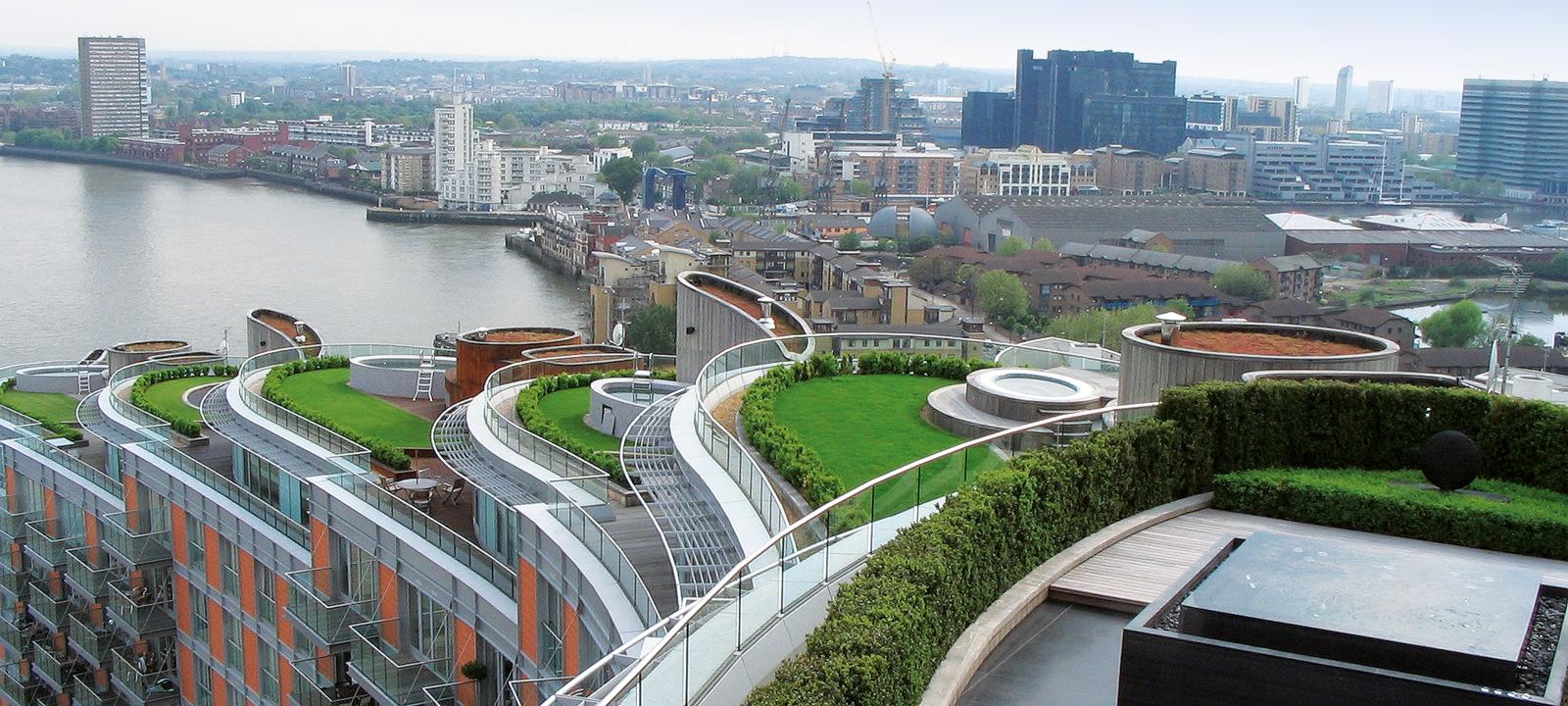
| project profile data | |
|---|---|
| Area: | ca. 3,000 m² |
| Construction year: | 2004 |
| Architect/Design: | Skidmore, Owings & Merrill (SOM), London |
| Greenroof provider: | Alumasc Exterior Building Products Ltd |
| System build-up: | “Lawn” with Floradrain® FD 40-E |
Situated on the banks of the river Thames opposite the Millennium Dome, this remarkable housing project incorporates an oblique elliptical-shaped living roof that terraces like a giant spiral staircase over 8 floors. A central lawn and pool area are also green roof features of this leading edge residential project. Each terraced green roof level is surrounded by a robust hedge of evergreen shrubs, protecting the site from high winds and curious neighbouring eyes. The 58 m high roof deck has been vegetated with carefully selected Sedums to provide sanctuary and habitat for the rare Black Redstart bird. This vegetation was installed onto the roof in precultivated mats to ensure success in this very windy environment. The central courtyard is surrounded by the building and is also located on a roof – in this case above a large underground car park. An oval lawn at the centre of this area is surrounded by a walkway bench seating and serpentine water feature, complete with jetty-like balconies extending from the ground floor apartments.
