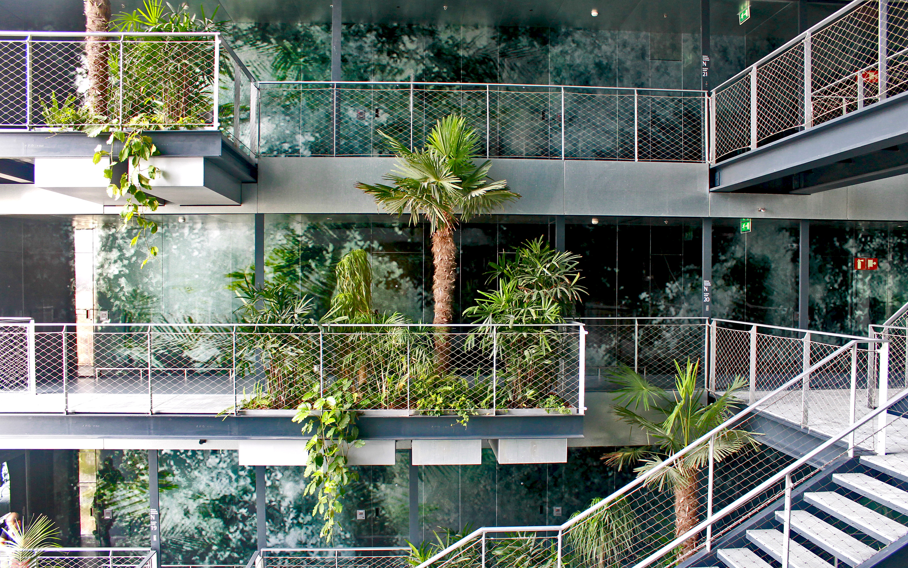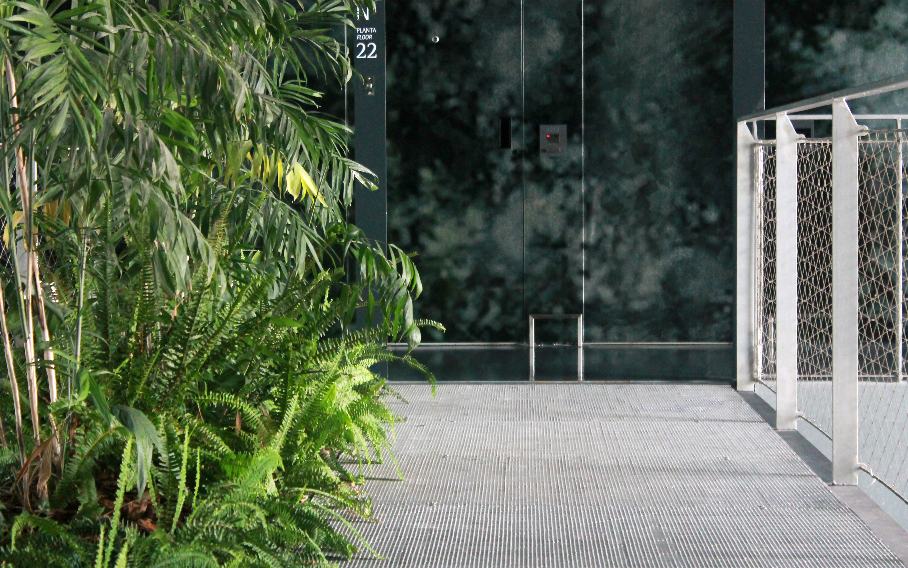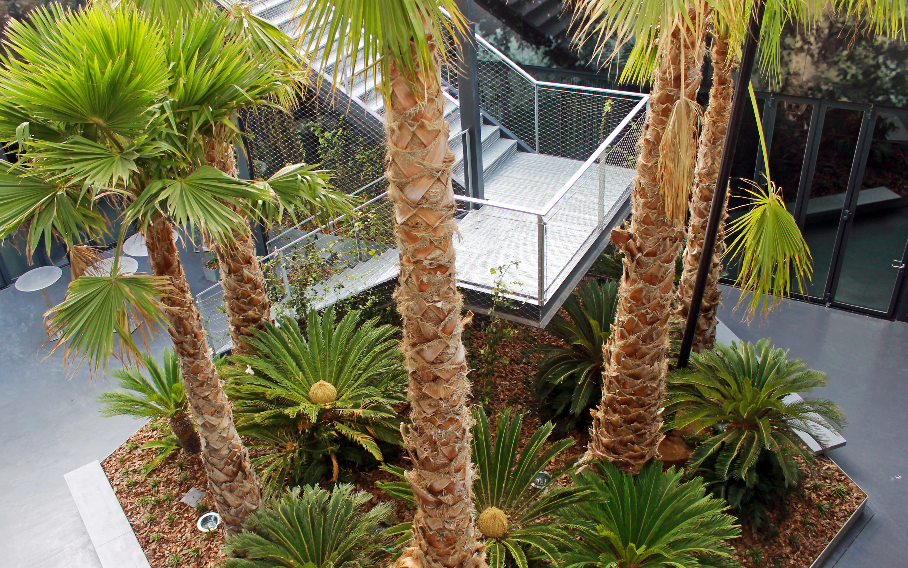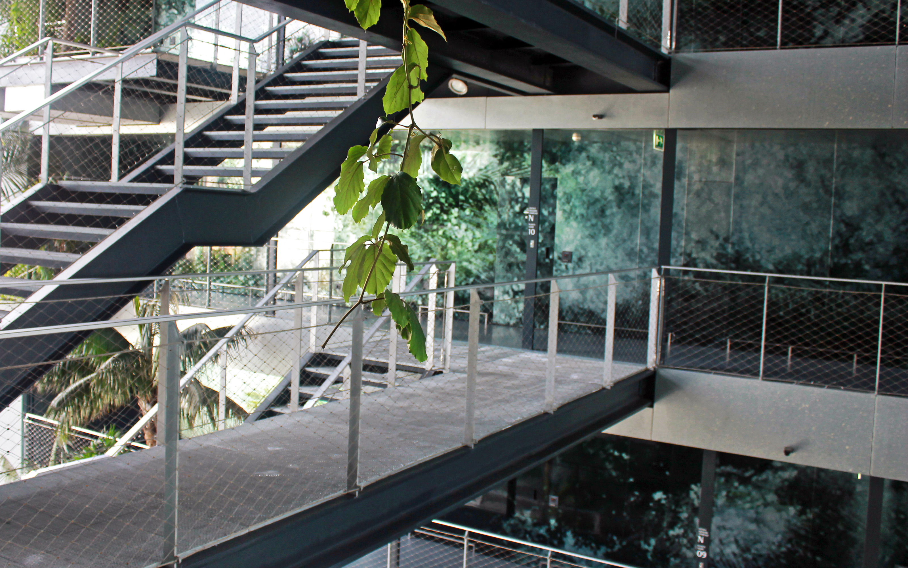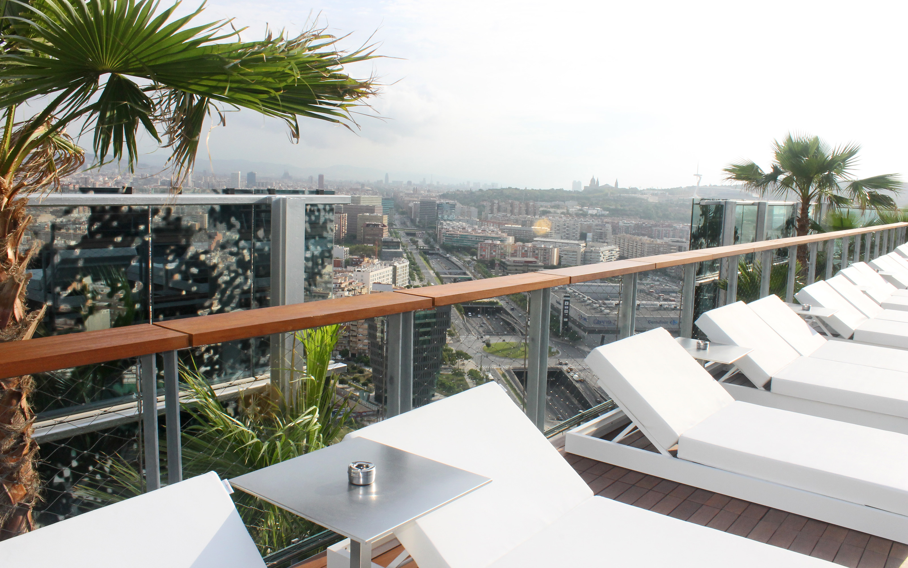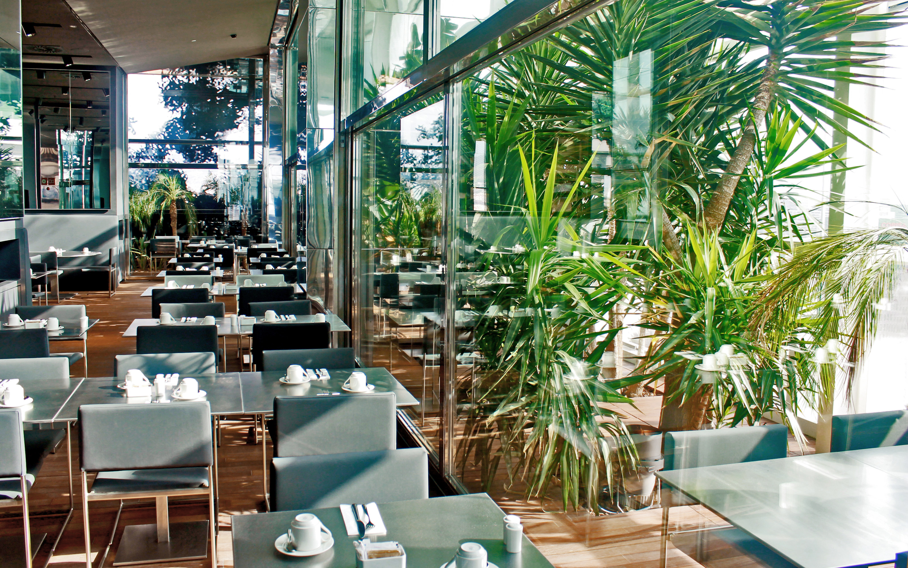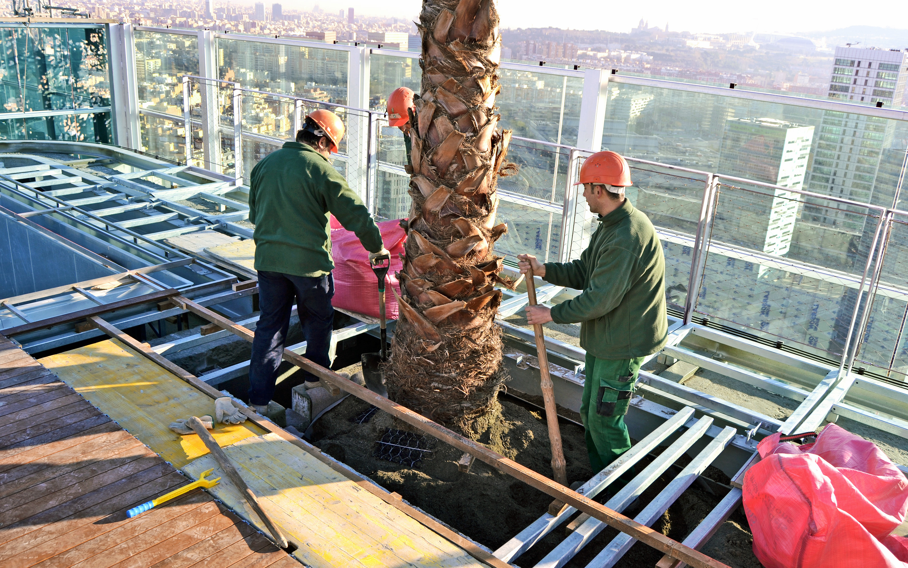Renaissance Barcelona Fira Hotel, Barcelona
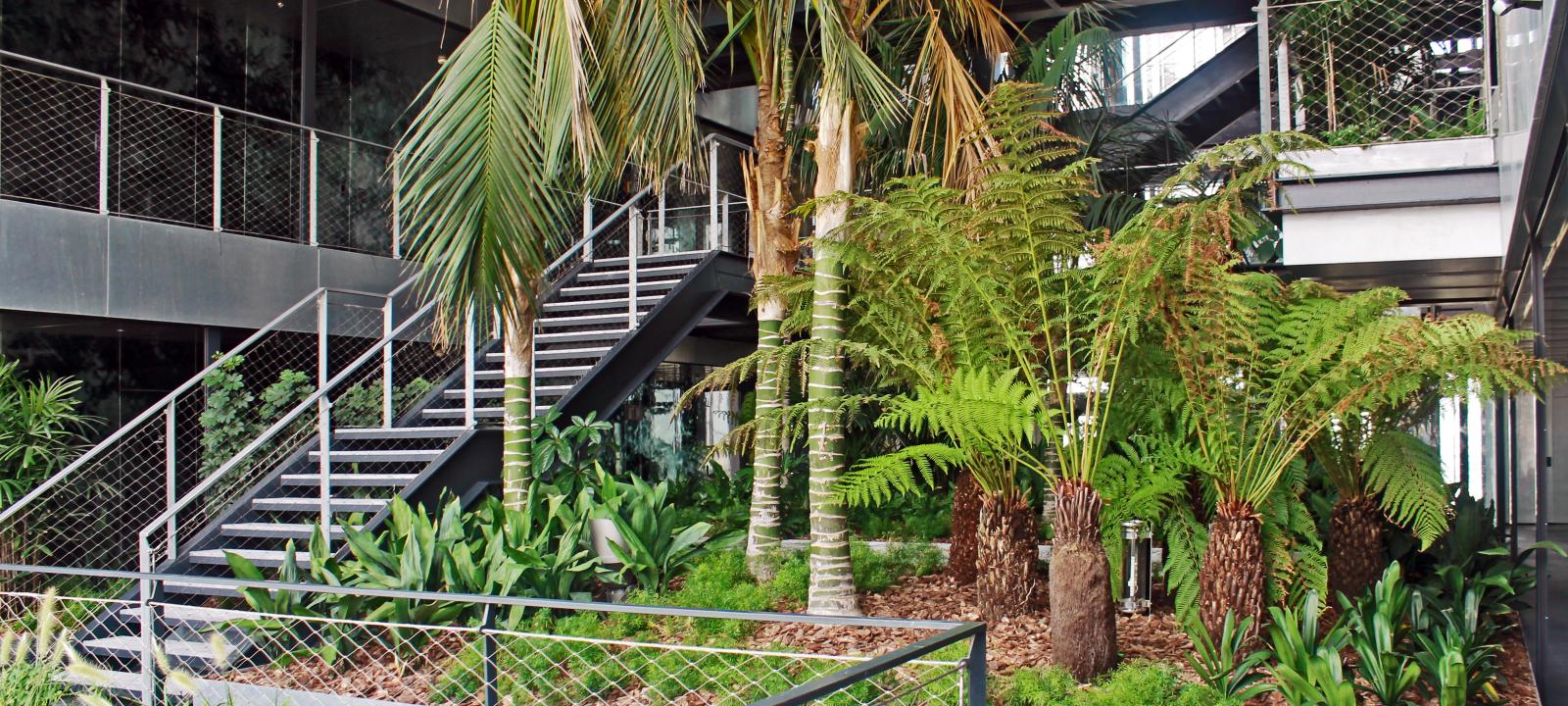
| project profile data | |
|---|---|
| Area: | ca. 1,100 m² |
| Construction year: | 2011 |
| Architect/Design: | Jean Nouvel, Paris and Ribas & Ribas, Barcelona Factors de Paisatge, Barcelona |
| Contractor: | Massoni S.L., San Boi de Llobregat |
| System build-up: | “Roof Garden” with Floradrain® FD 60 |
The 26-storey Renaissance Hotel at the Europe Square in Barcelona is an architectural masterpiece and enchants with its tropical flair and great recreational opportunities. The hotel consists of two 110 m high towers enclosing a glass atrium, which are connected with each other via a restaurant on the 14th floor, several bars, stairs and platforms. From the rooftop garden including a pool one has a magnificent view of the city. As soon as you set foot into the hotel you get the impression of being in a jungle and not in the very centre of Barcelona. Thus, the overall concept of a vertical tropical garden was realized successfully. Either in the entrance area, on each floor, in the restaurant area or on the roof terrace one is always surrounded by palm trees and manifold other tropical plants. The system build-up “Roof Garden“ based on the drainage element Floradrain® FD 60 offers an adequate substructure for the intensive plantings.
