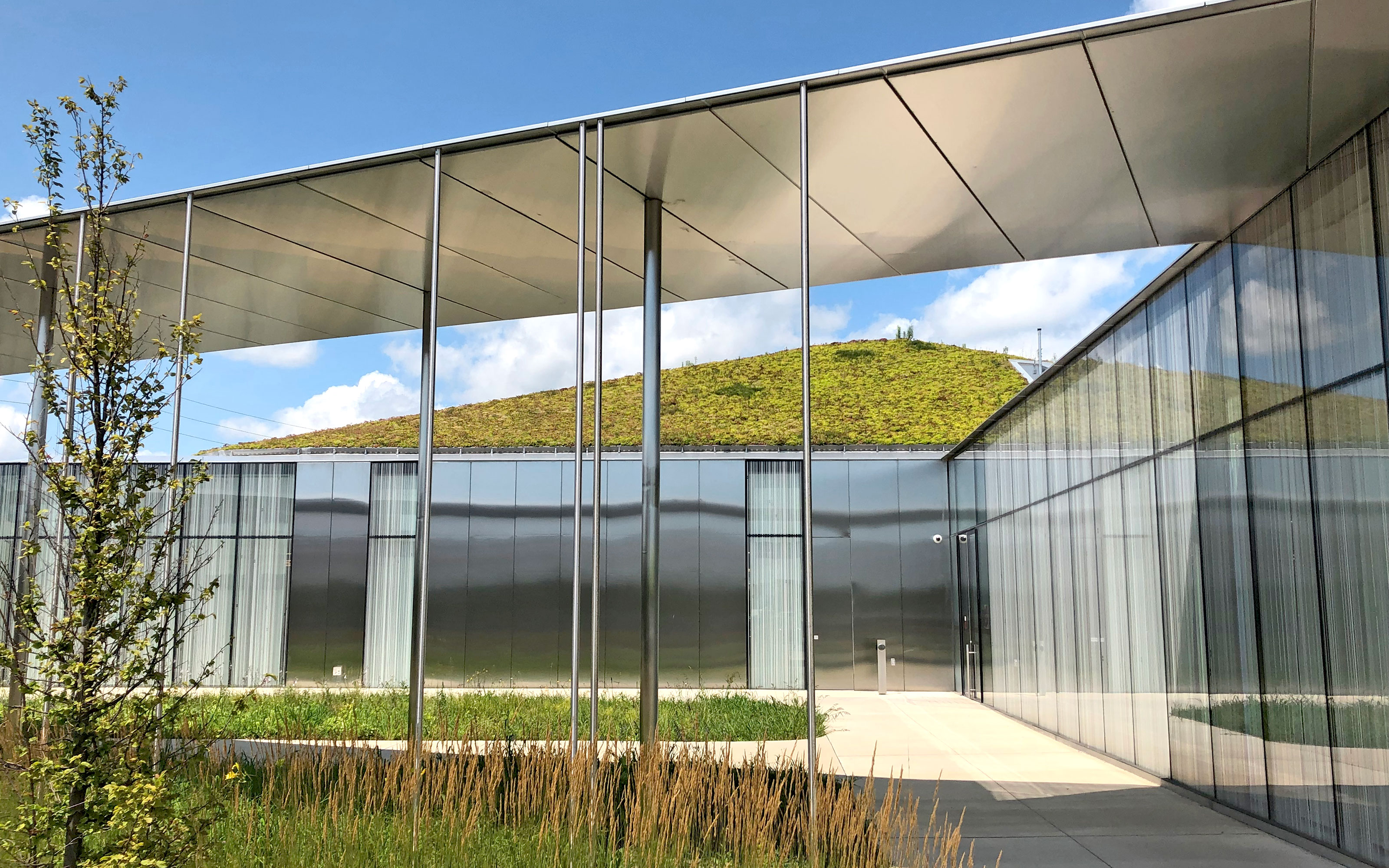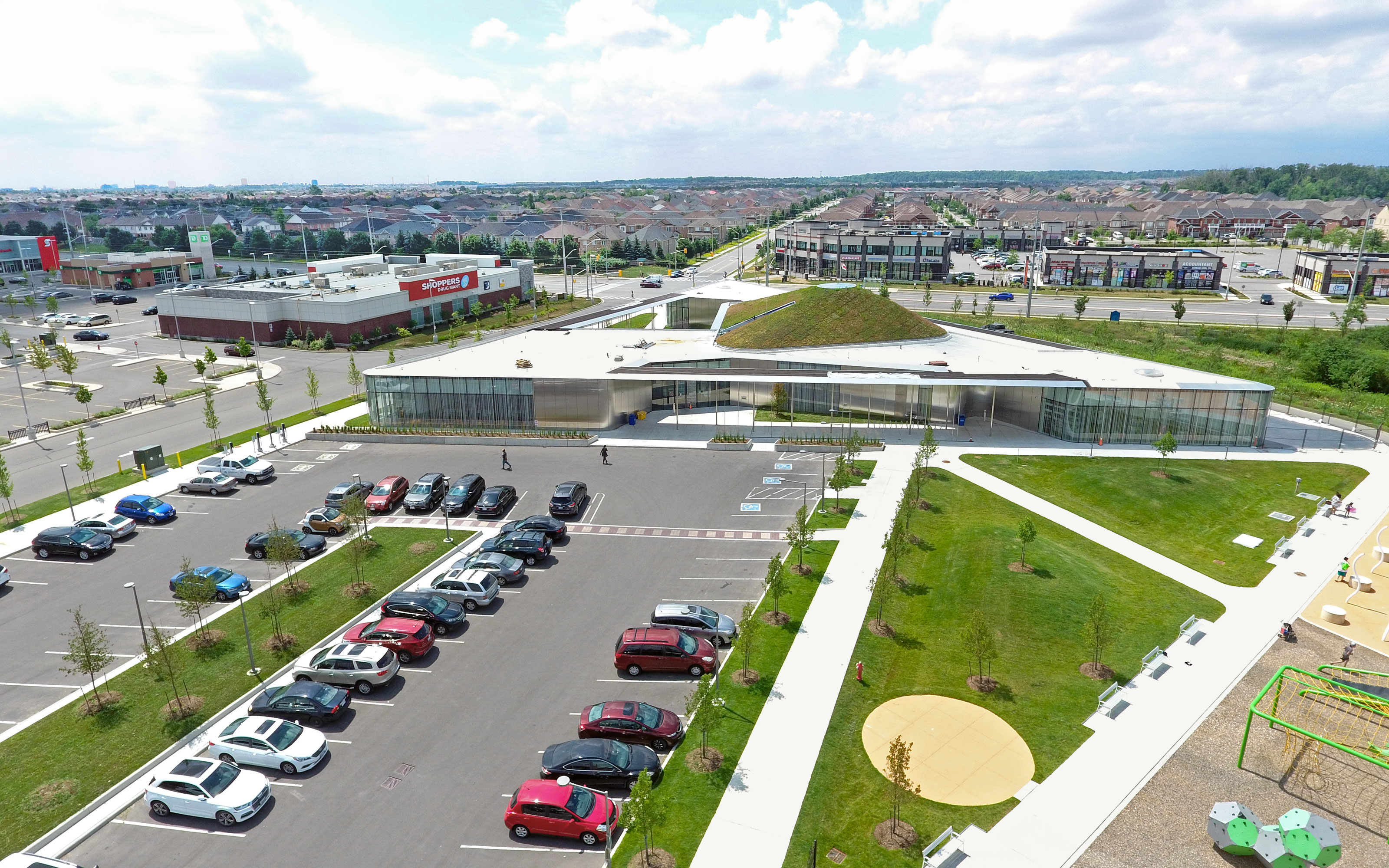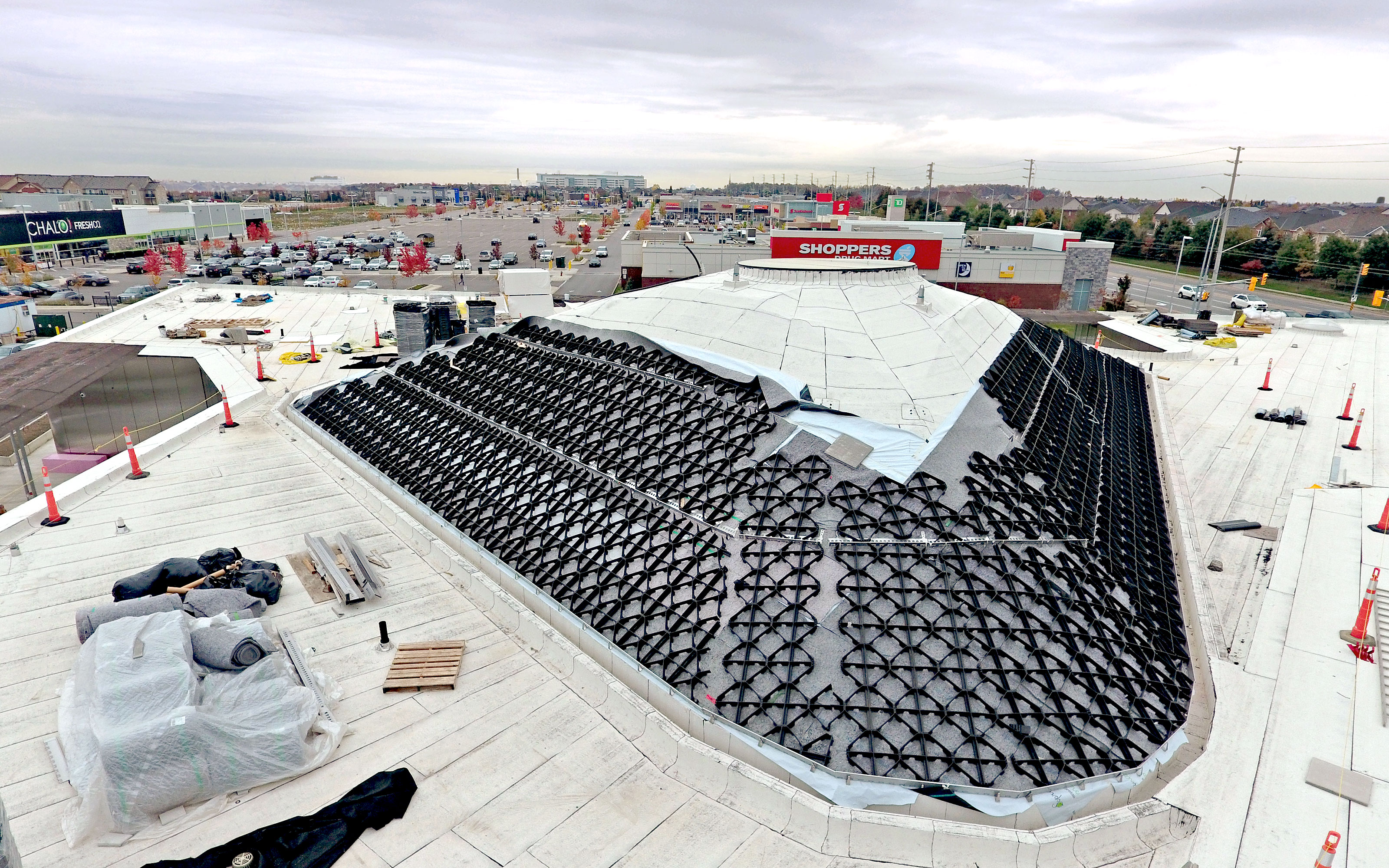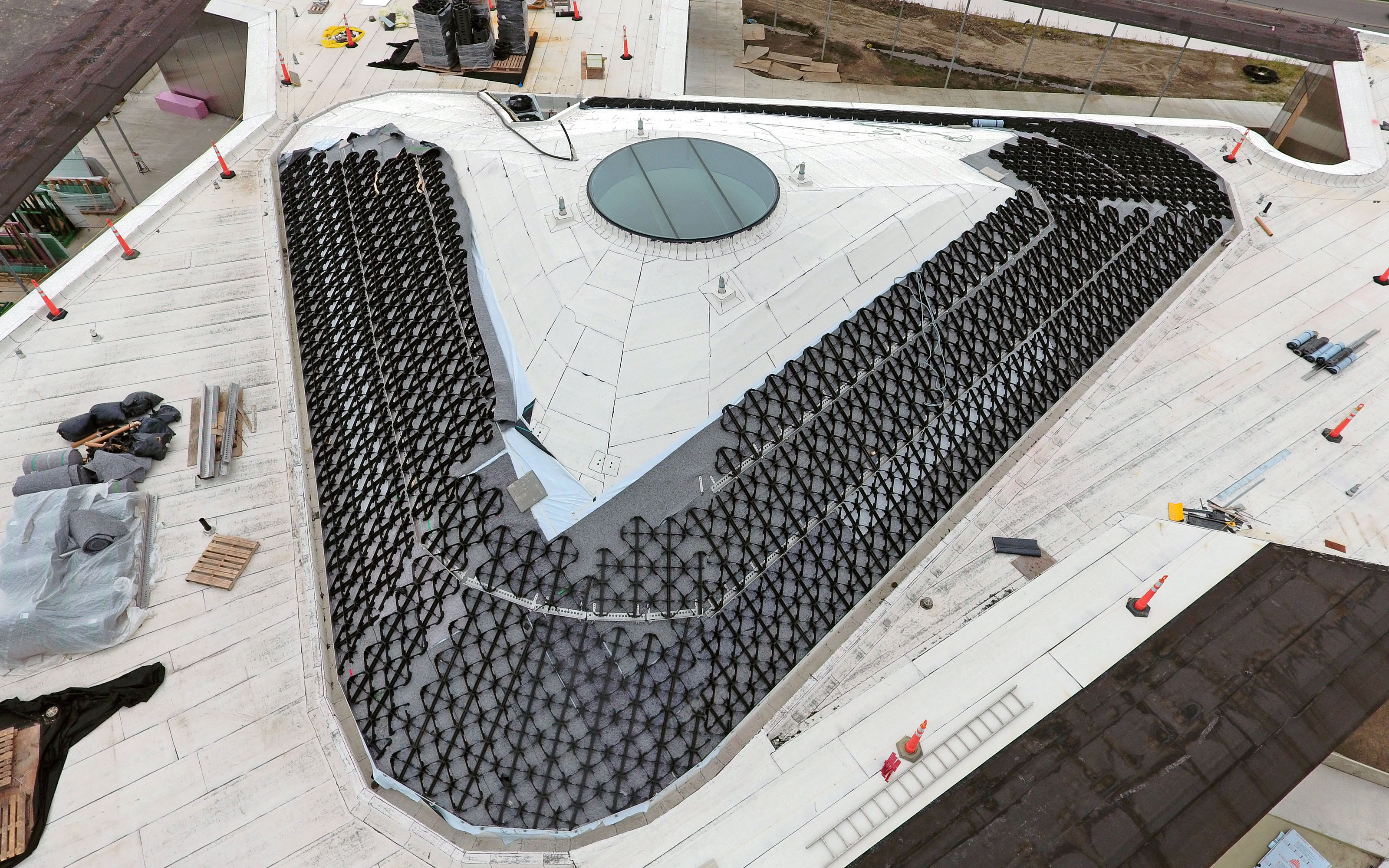Springdale Library, Brampton
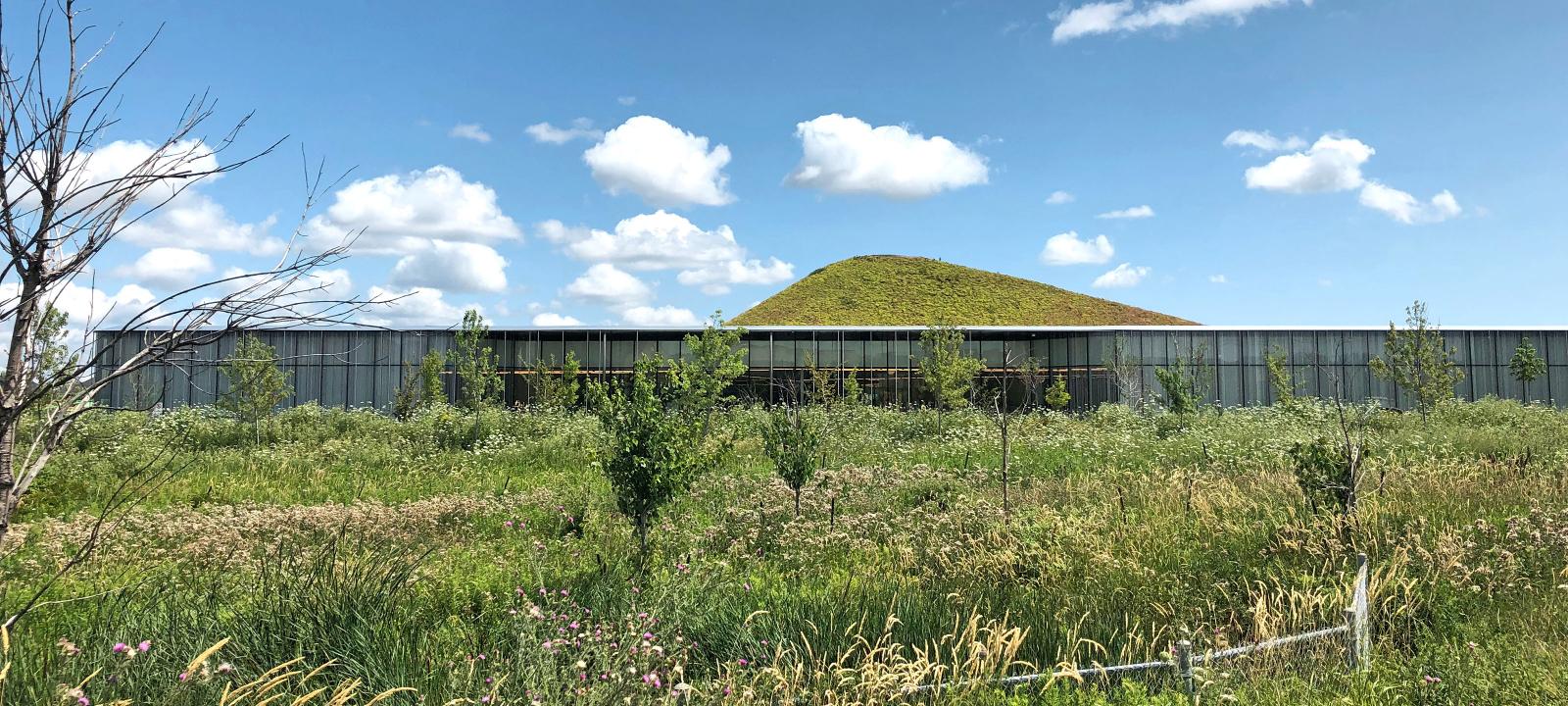
| project profile data | |
|---|---|
| Area: | ca. 650 m² |
| Construction year: | 2018 |
| Architect/Planner: | RDH Architects |
| Landscape Architect: | NAK Design Strategies |
| System build-up: | “Steep Pitched Green Roof” with Georaster® |
Springdale Public Library and the adjacent Komagata Maru Park are located in Brampton, a suburb of Toronto. The triangular single-storey library building and the surrounding green space including terraced gardens, a water playground and an also triangular pavilion were awarded several design prizes. A number of sustainable strategies were used to obtain a LEED Gold certification. These include a greywater system, a geothermal heating and cooling, solar responsive windows looking like book pages, electric car charging stations, and last but not least a green roof intensifying the thermal insulation. The green mound forms a domed roof over the inside library reading room. It is clearly visible from a distance and fuses the architecture with the landscape. In particular when seen from ground level, the organic roof shape blends perfectly with the inclined topography of the ravine.
