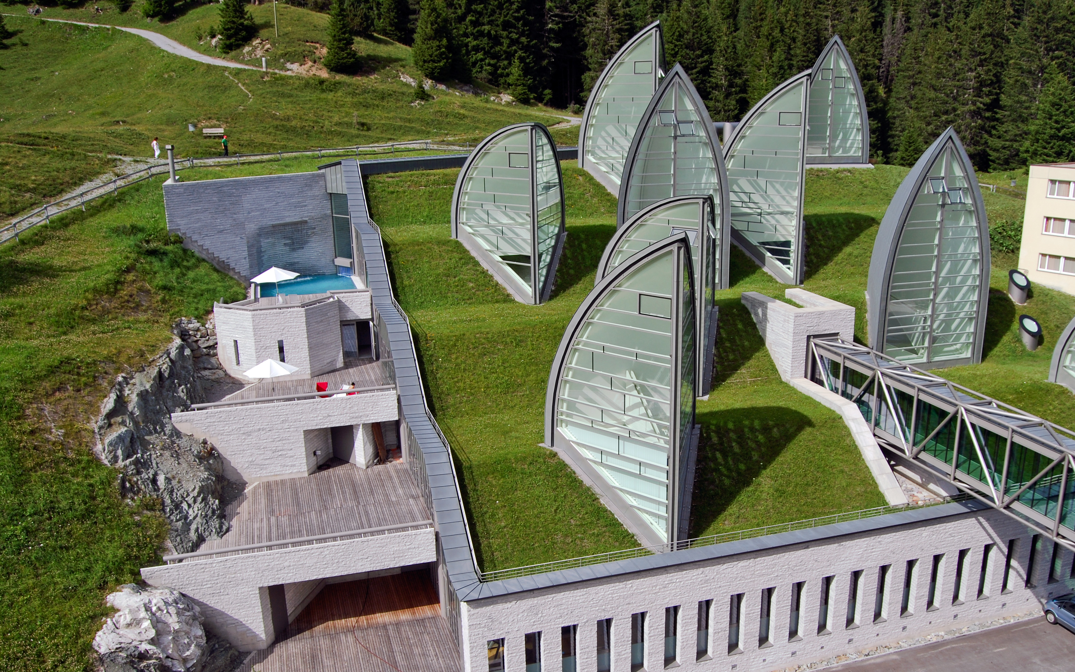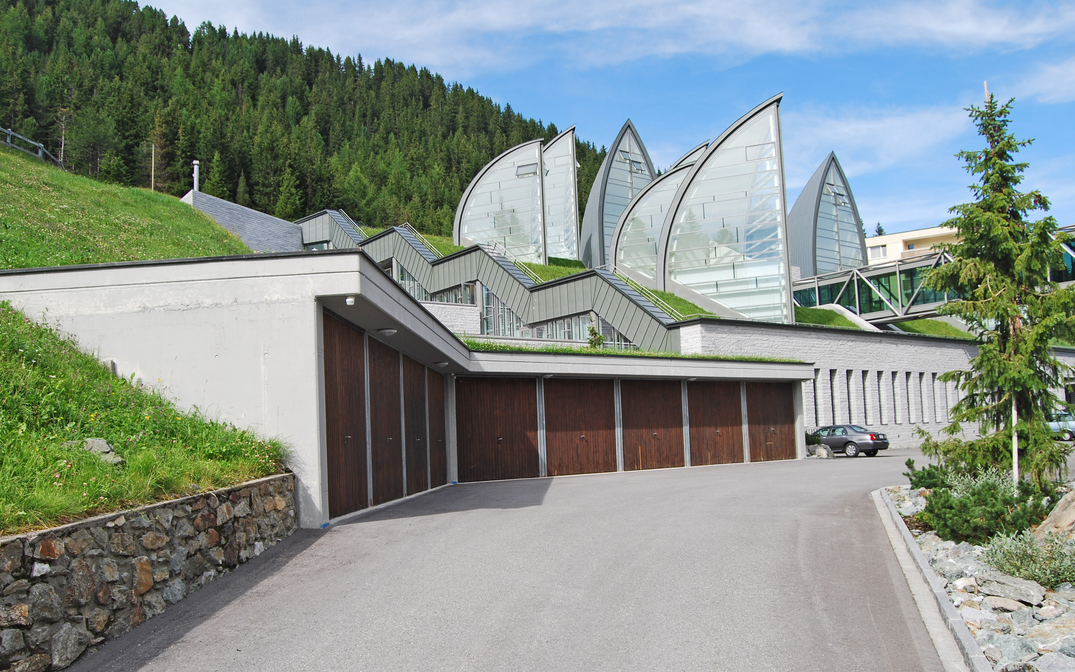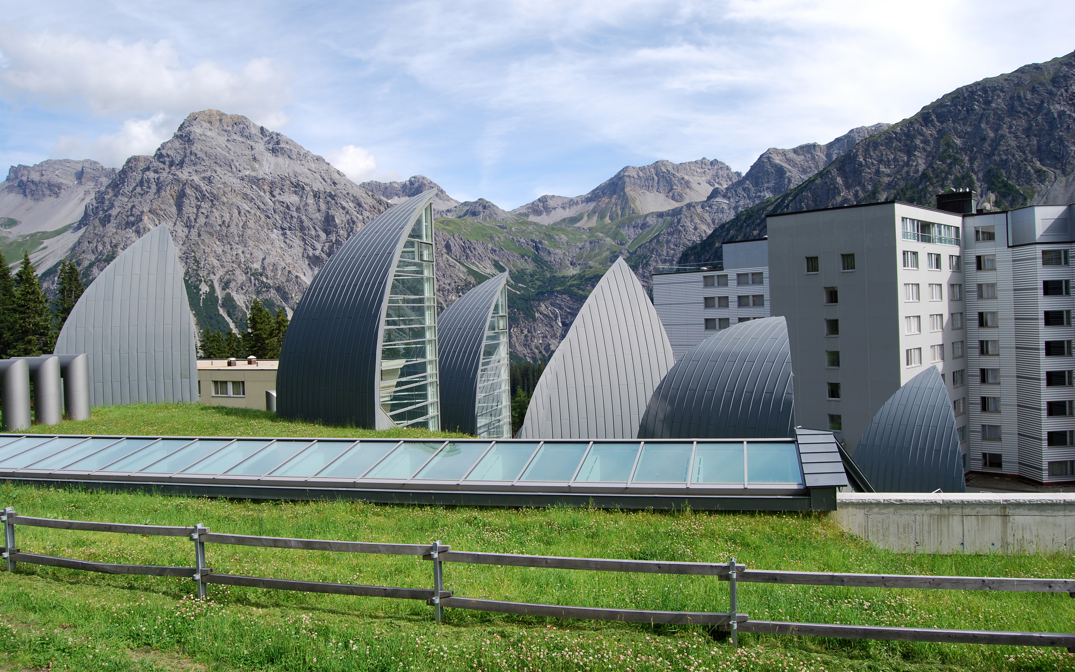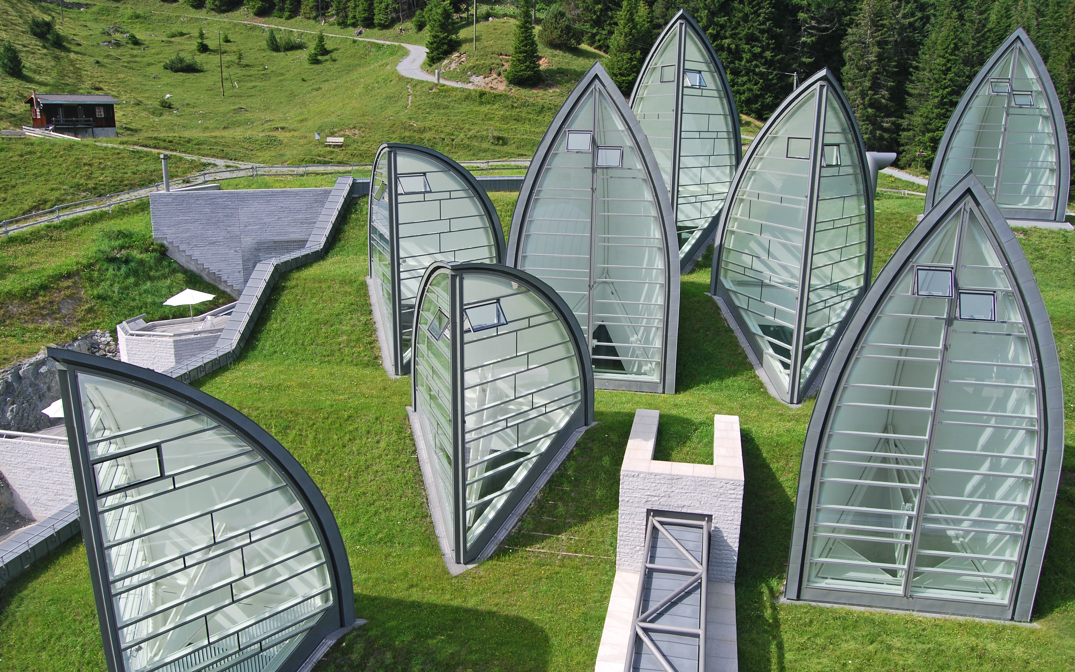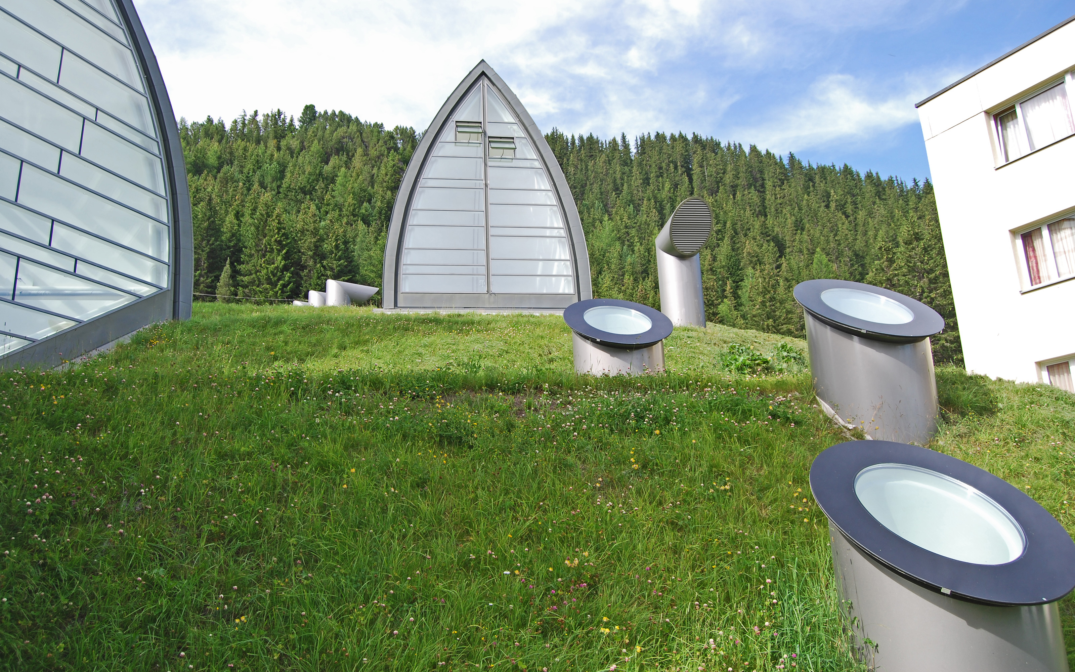Tschuggen Bergoase, Arosa
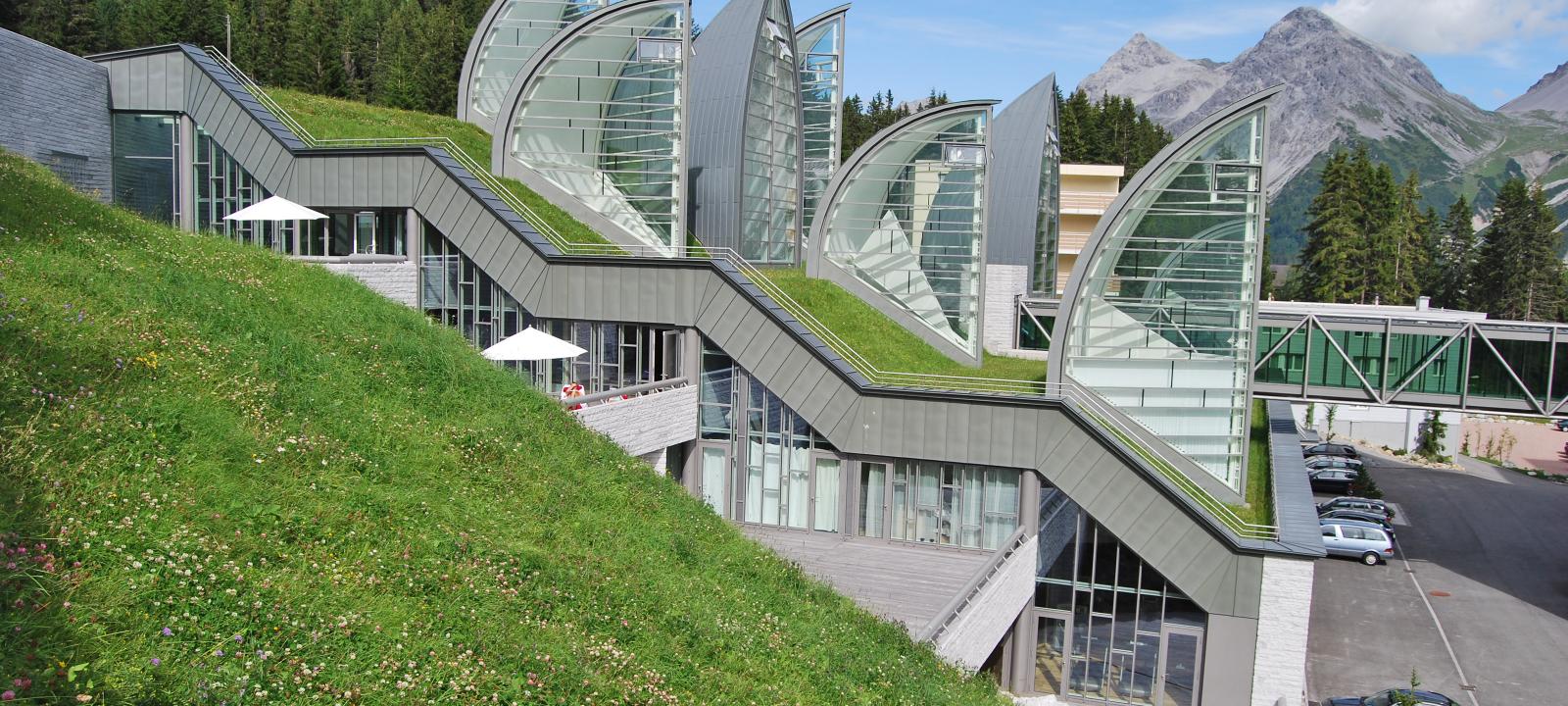
| project profile data | |
|---|---|
| Area: | ca. 2,500 m² |
| Construction year: | 2006 |
| Architect/Design: | ARGE Studio Mario Botta, Lugano and Fanzun AG, Chur |
| System build-up: | Inverted Roof with Floradrain® FD 25-RV, grass and herbs |
Project report
The new wellness and spa area of the Tschuggen Bergoase in Arosa was de-signed by the architect Mario Botta. The greater part of this new building disappears somewhat into the mountain. The only visible elements are the skylights, which are up to 13 meters in height and are intended to resemble trees. The green roof build-up is an inverted roof with the thermal insulation placed above the roof waterproofing. A Floradrain® FD 25-RV drainage element is installed on a water-resistant filter sheet. A wooden construction resembling an “avalanche support” was built as shear resistance for the steep roof areas. The humus layer that had been removed and stored temporarily was used as a vegetation layer and a lawn was sown.
