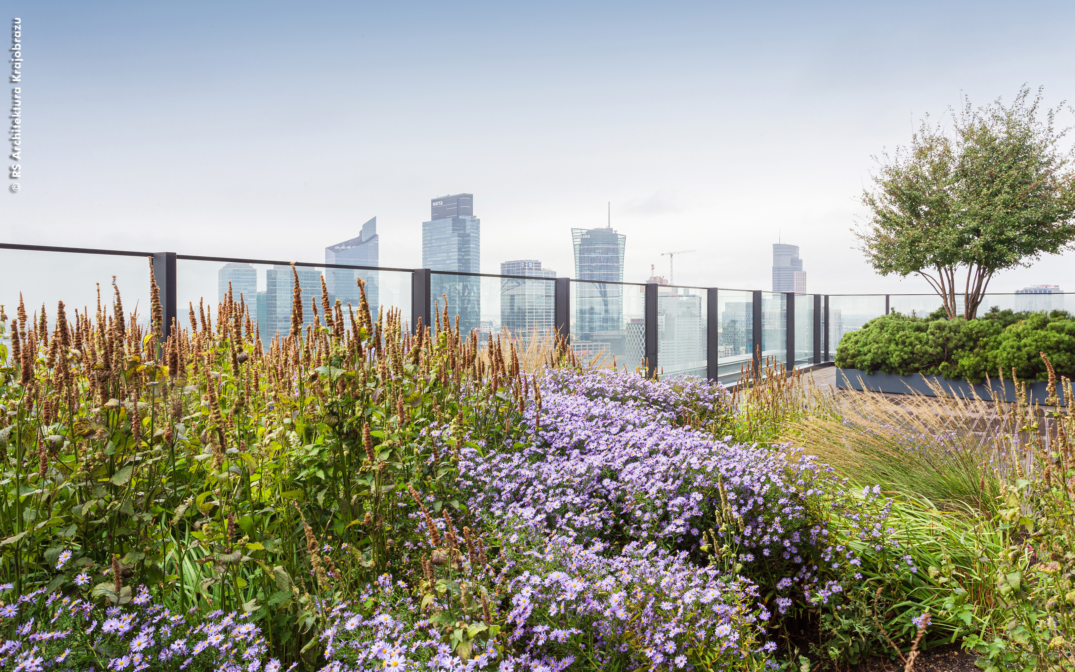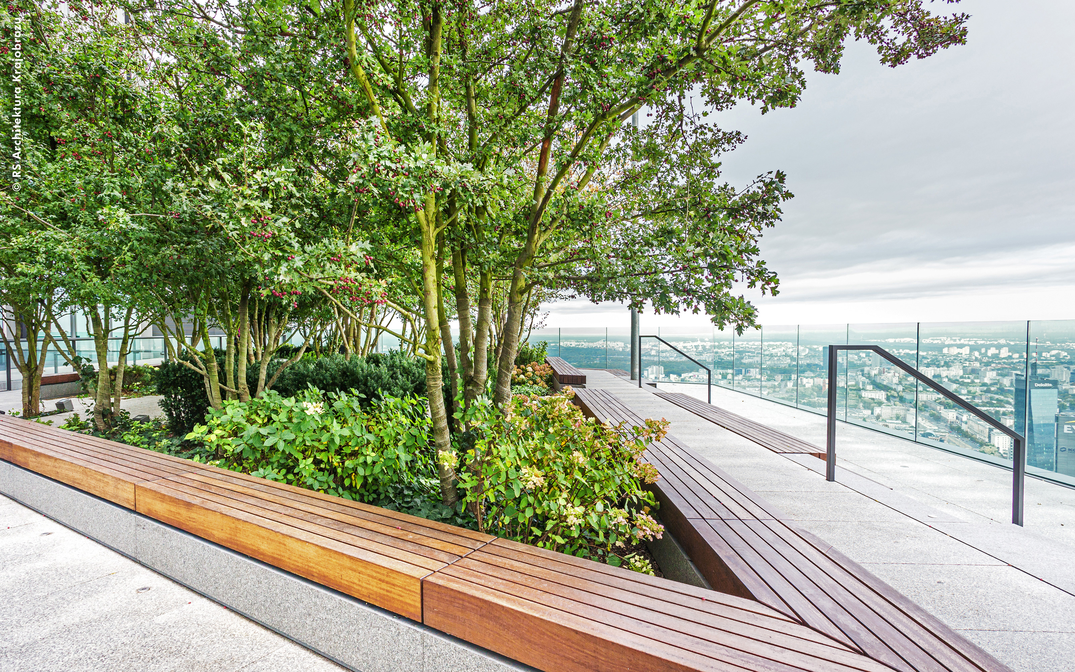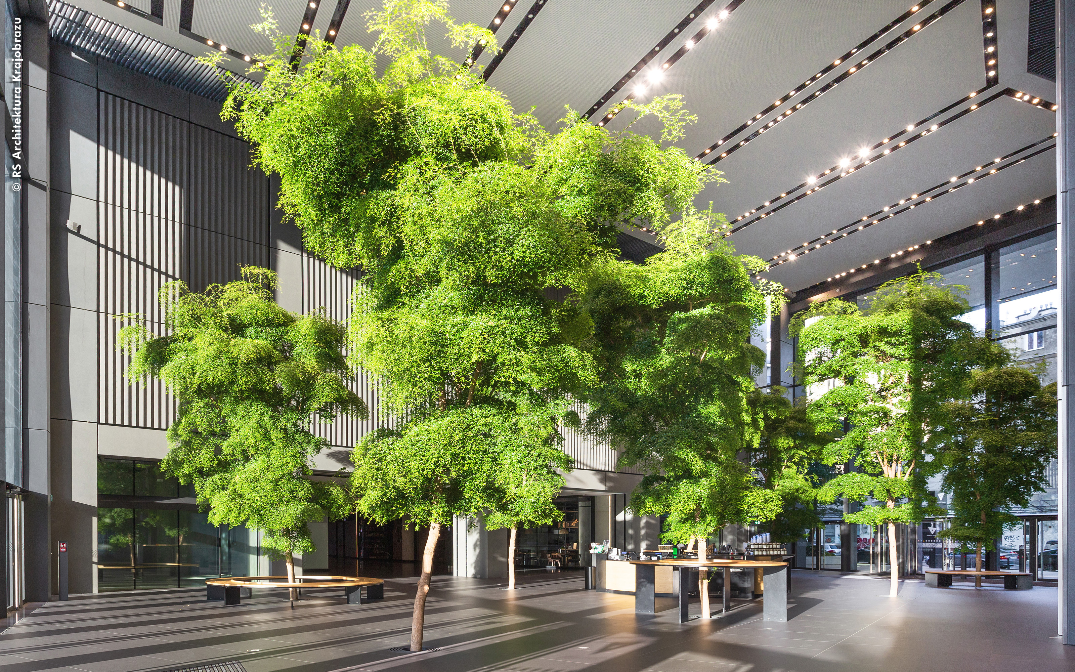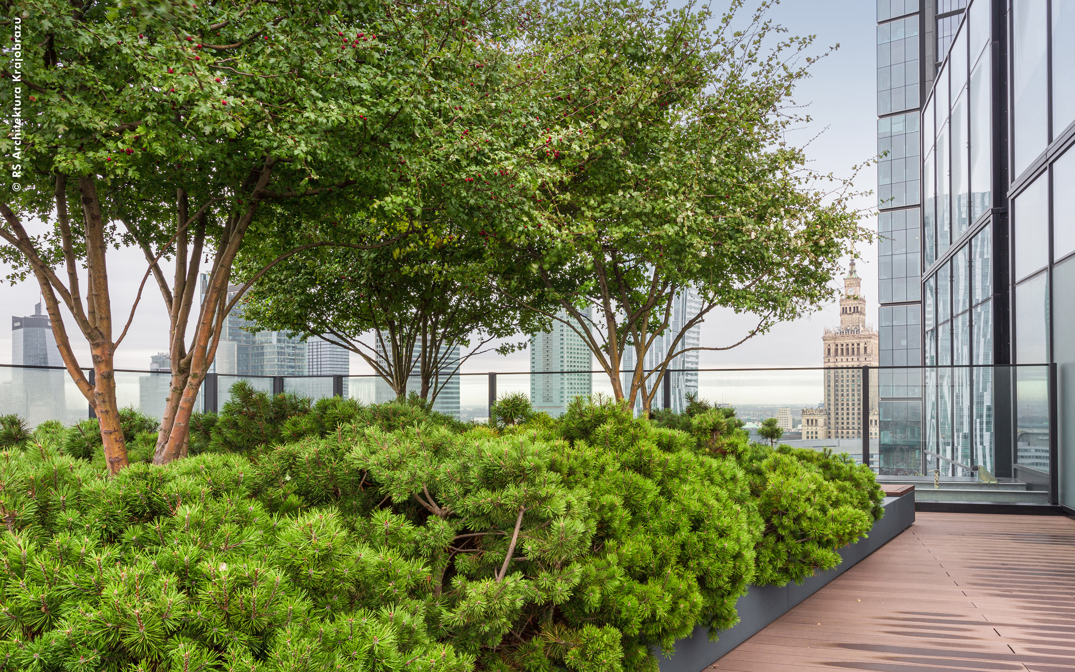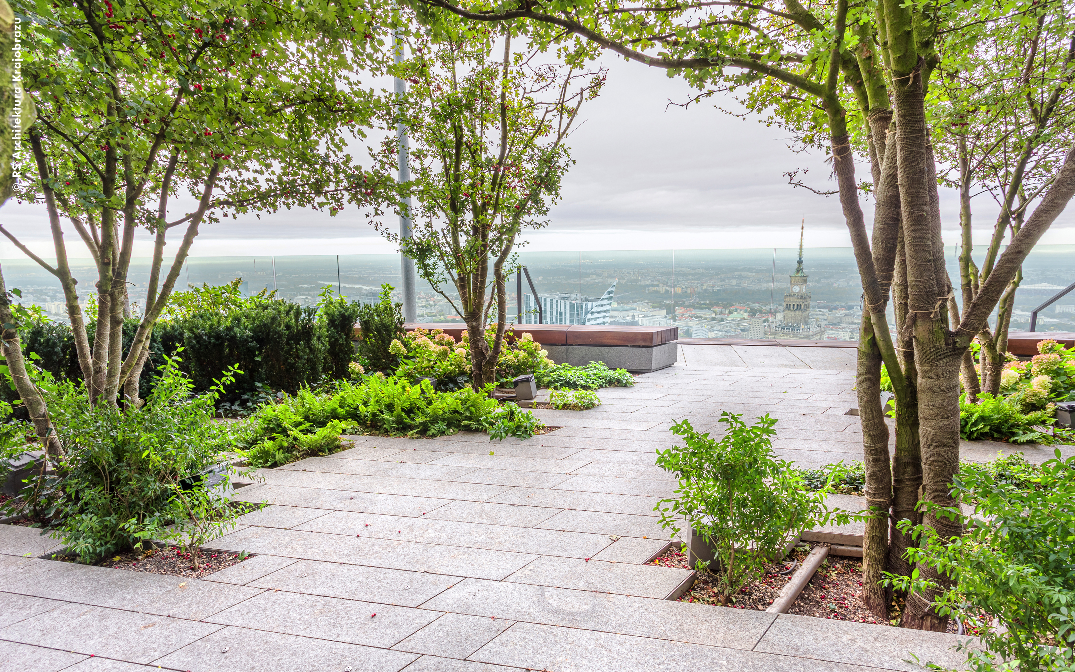Varso Place, Warsaw
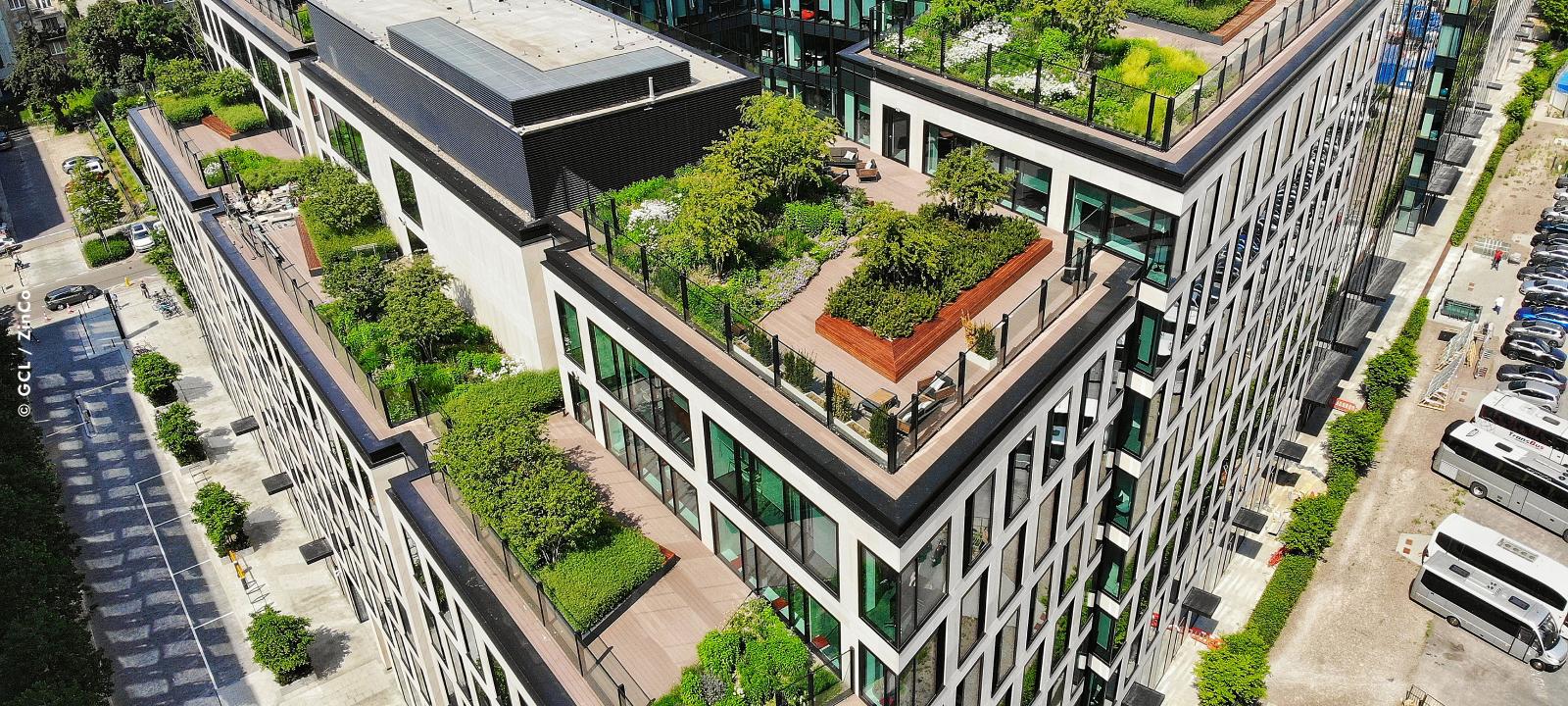
| project profile data | |
|---|---|
Area: | ca. 4,000 m² |
Construction year: | 2022 |
Architect/Design: | Foster + Partners, London HRA Architekci, Warsaw |
Landscape architect: | RS Architektura Krajobrazu, Warsaw |
Contractor: | Hadart Sp. Z o.o., Warsaw |
System build-ups: | with Floradrain® FD 25-E, Floradrain® FD 40-E and Stabilodrain® SD 30 |
Varso Place is the inner-city high-rise and skyscraper ensemble in the lively Chmielna Street in the centre of Warsaw, which underlines its charismatic luminosity with 4,000 m² of green spaces and provides added value for people at all levels. Varso Place consists of the three connected and diversely greened building sections Varso I, Varso II and Varso Tower, the ground floor level of which is open to the public. Here, beautiful green spaces enchant the outdoor area above the underground car parks and trees even grow in the lobby of the Varso Tower. A green world has been created inside, outside and on top of the building roofs using Zinco roof greening systems – including a skyscraper garden at a height of 205 metres.
