The new Elefeet® System
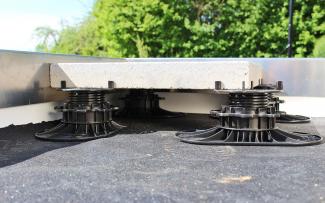
Thanks to the elongated base plate, the new Elefeet® pedestals can now be positioned directly at the roof edge, allowing for an elevation of between 27 mm and approx. 500 mm.
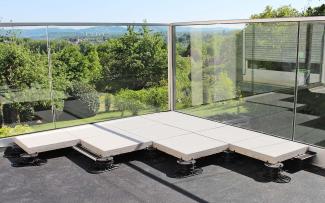
Apart from the low intrinsic weight, there are other advantages to installing the slabs on pedestals: clean joints, reliable drainage and good aeration.

Zinco provides incomparable attention to detail. Cantilevers bridge large insulation wedges, which allows for the flooring to be brought as far as the door exits.
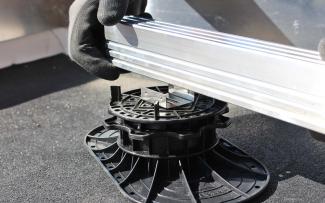
Quick installation of the new Elefeet® rail system, they are clicked into the retainer clips.
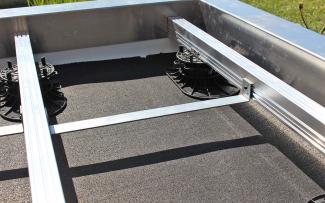
Thanks to the double grooves, the spacers with their stamped studs are friction-locked, screwed into the punched groove, therefore creating a stable sub-structure.
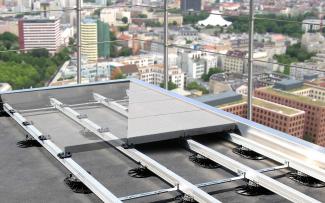
The flooring is installed in no time at all, regardless of whether it is concrete or natural stone slabs, wood or WPC decking. This is also the perfect design for thin layer of ceramic flooring.
Roof terrace flooring on pedestals
Pedestals are perfect for roof walkway and terrace floorings. The reason is that roofs often do not have the load-bearing capacity to carry the weight of the base layer, the bedding material and the flooring, and the material is also awkward to transport and distribute with this design. On the other hand, it is easy to use the well-known Zinco Elefeet® pedestals that are now being launched on the market in a new and expanded version that includes a rail system. A pedestal-based installation system like this has to be accurate and flexible, which the Zinco system is thanks to a comprehensive range of accessories. Installation is now quicker and more stable.
In addition to a low intrinsic weight, installing flooring on pedestals has other advantages: the void beneath the flooring ensures good drainage even on flat roofs, it provides good aeration and space for any pipes that may be needed, and it fully prevents weeds growing in the joints. How does installation with the Elefeet® pedestals work?
The new Elefeet® pedestals are 20 % more durable than their predecessors and now have an elongated base plate which allows them to be placed directly at the roof edge. The base plate now only has to be cut for the corner which is easily done thanks to the pre-marked line beneath. Four different standard versions are used for elevations of between 27 mm and approx. 200 mm, which are adjustable with millimetre precision. The height can even be increased to 500 mm with the correct extension pieces. Very few products on the market actually achieve this range. The Zinco attention to detail truly comes into its own where the slabs are to be laid diagonally to the edge, large insulation wedges have to be bridged and the flooring has to be extended as far as the door exits. A cantilever arm support, a mitre cut support and much more allow for virtually any flooring to be used in almost any construction situation.
The new Elefeet® rail system is a quick and stable addition to the range. The rails are levelled using the two external pedestals, and only a few Elefeet® elements are needed in between. A stable flooring structure is created using spacers between the rails and edge retainers for the slabs. Therefore, this design does not depend on a fixed border (upstand, rising wall) all around and the structure can even be completely moved after assembly given the diaphragm effect With the modular system, any geometry is possible, even stairs and steps are easy to design with it.
The various components are connected in an intelligent and therefore quick manner. First of all, retainer clips are clipped onto the Elefeet® pedestals without the need for a tool, and the rails are clipped into these clips. The extruded aluminium profiles have double grooves on the side in which the punched studs of the rail connectors are positioned, flush and friction-locked. This prevents twisting and only a small screw on each side is required for fixing in the screw groove. There is no need for time-consuming pre-drilling Support plates are then placed on the rails, as required. They only have to be screwed to the rail at the edge area or in the case of high stress. Once the sub-structure is fitted, the flooring can be installed in no time at all, be it concrete or natural stone slabs, wood or WPC decking. Also ideal for thin-layered ceramic flooring, as you just have to work here with additional cantilever plates. And the entire system is weatherproof and can therefore be used again, for example, where a wooden deck has to be replaced.
Find more information in the product brochure.