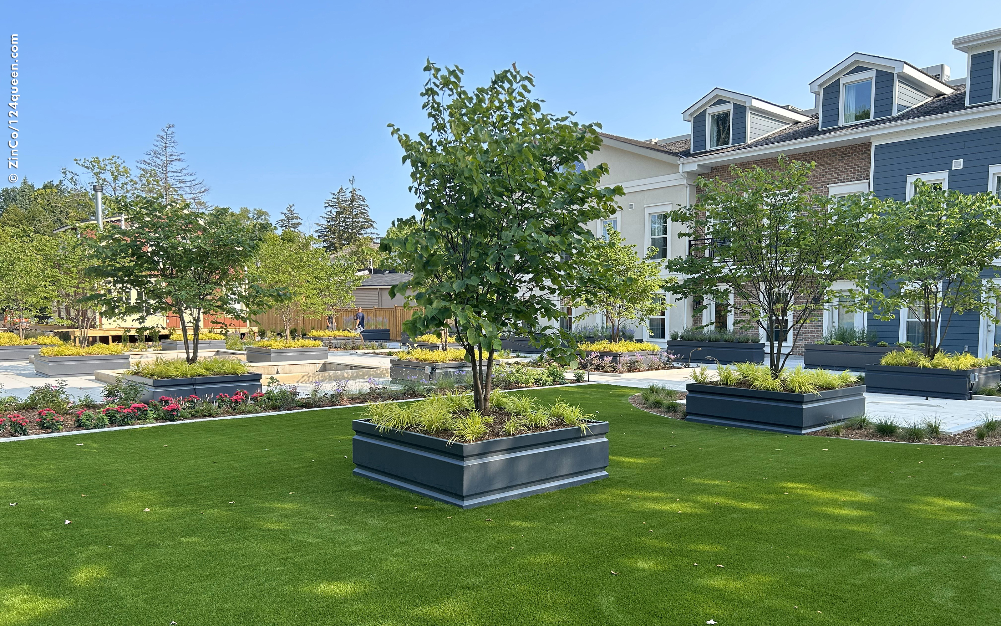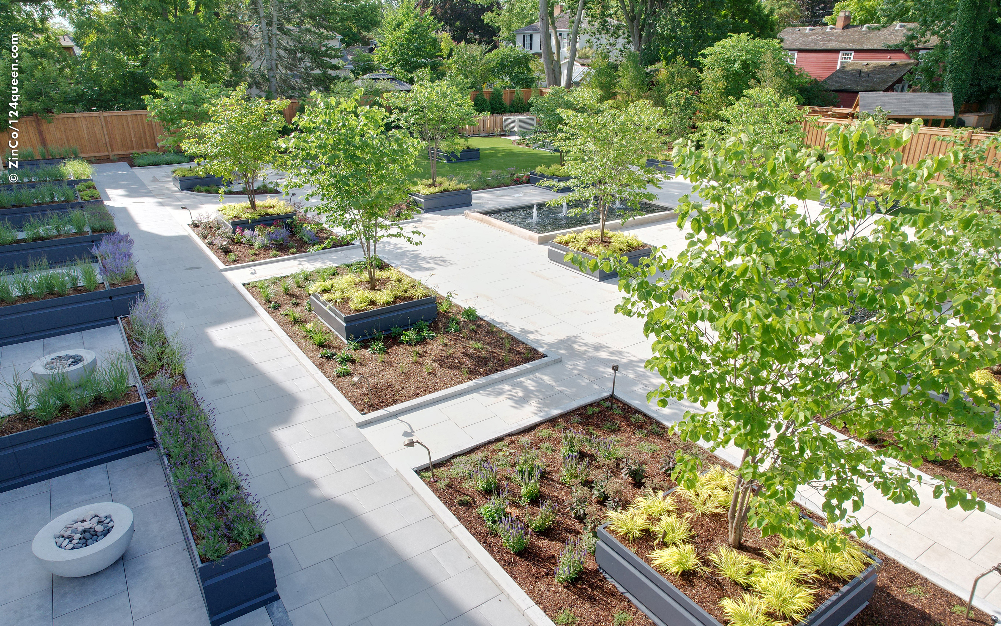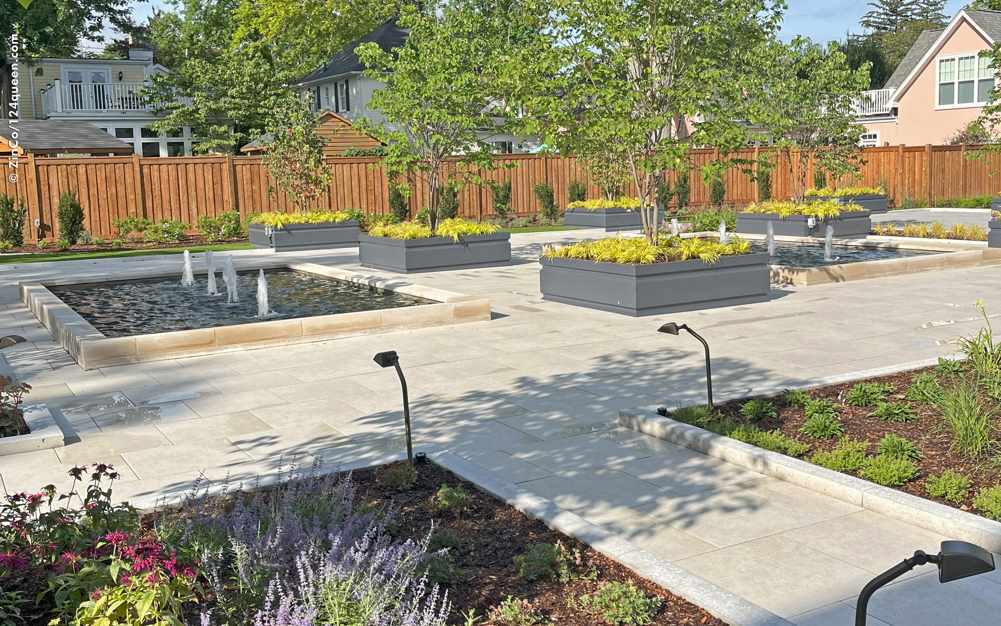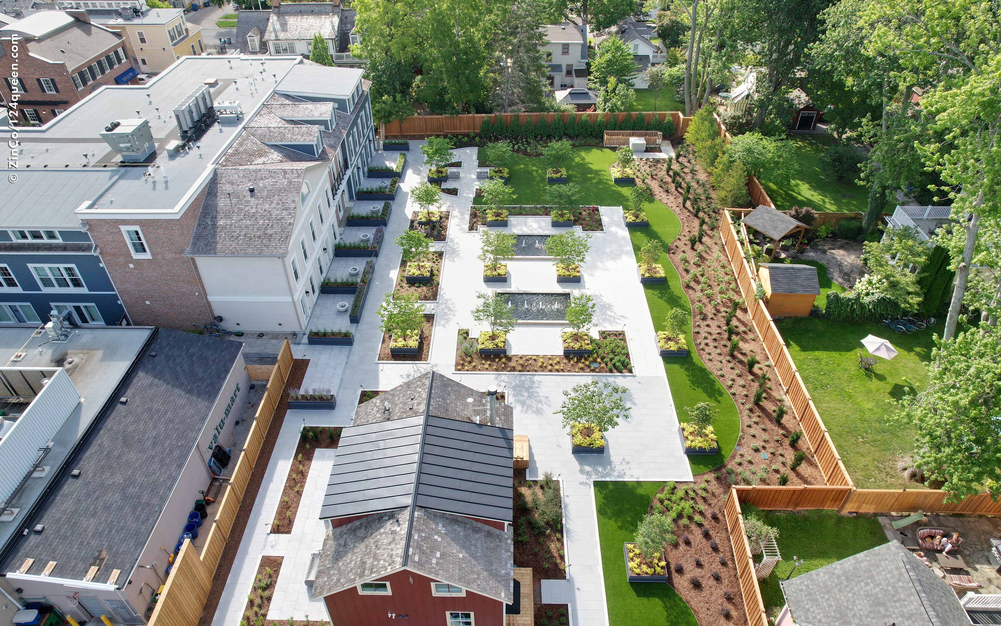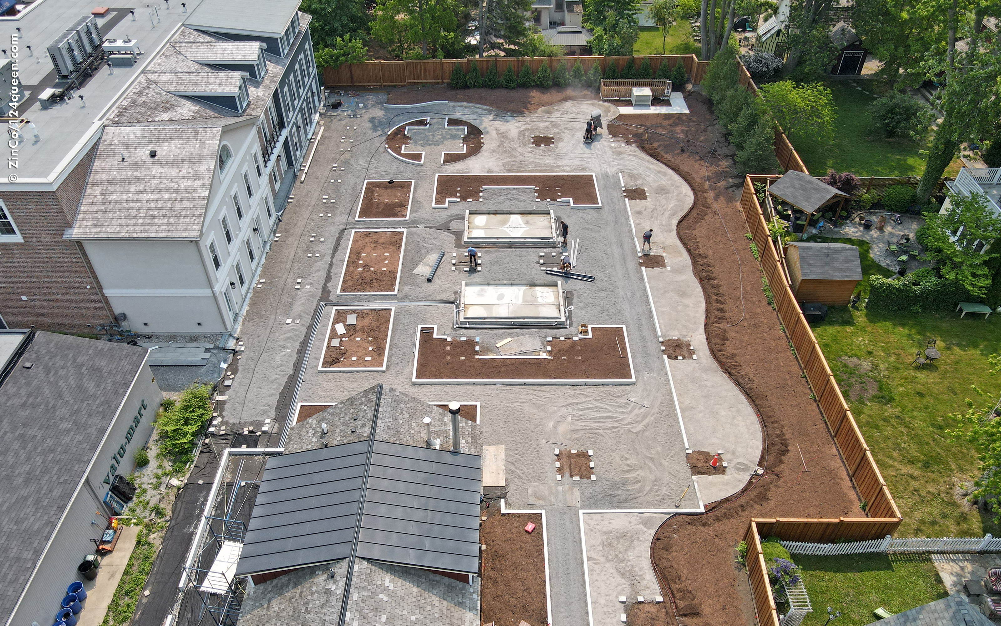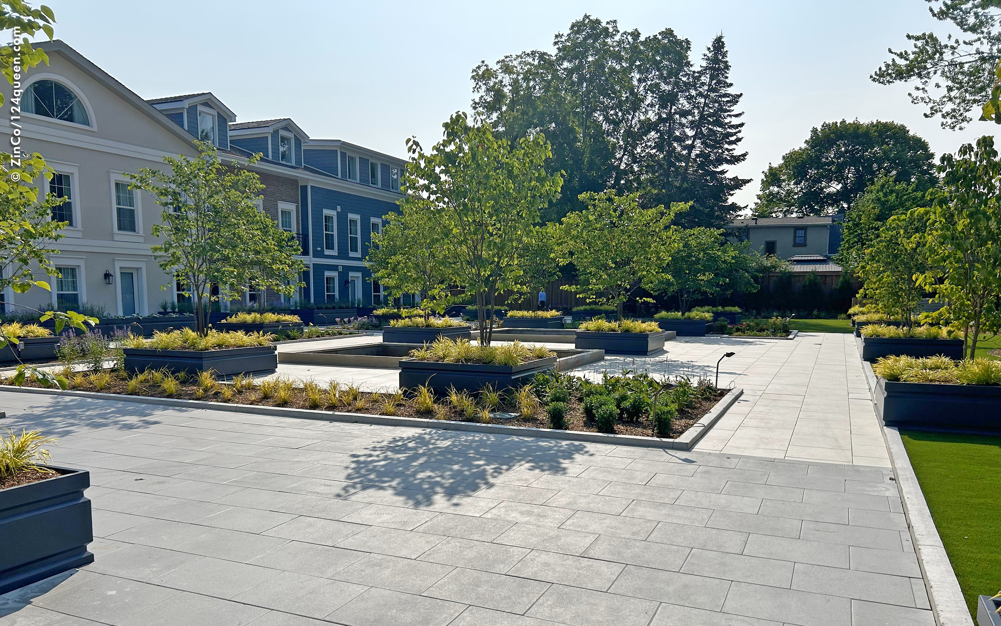Queen Street Hotel and Spa, Ontario
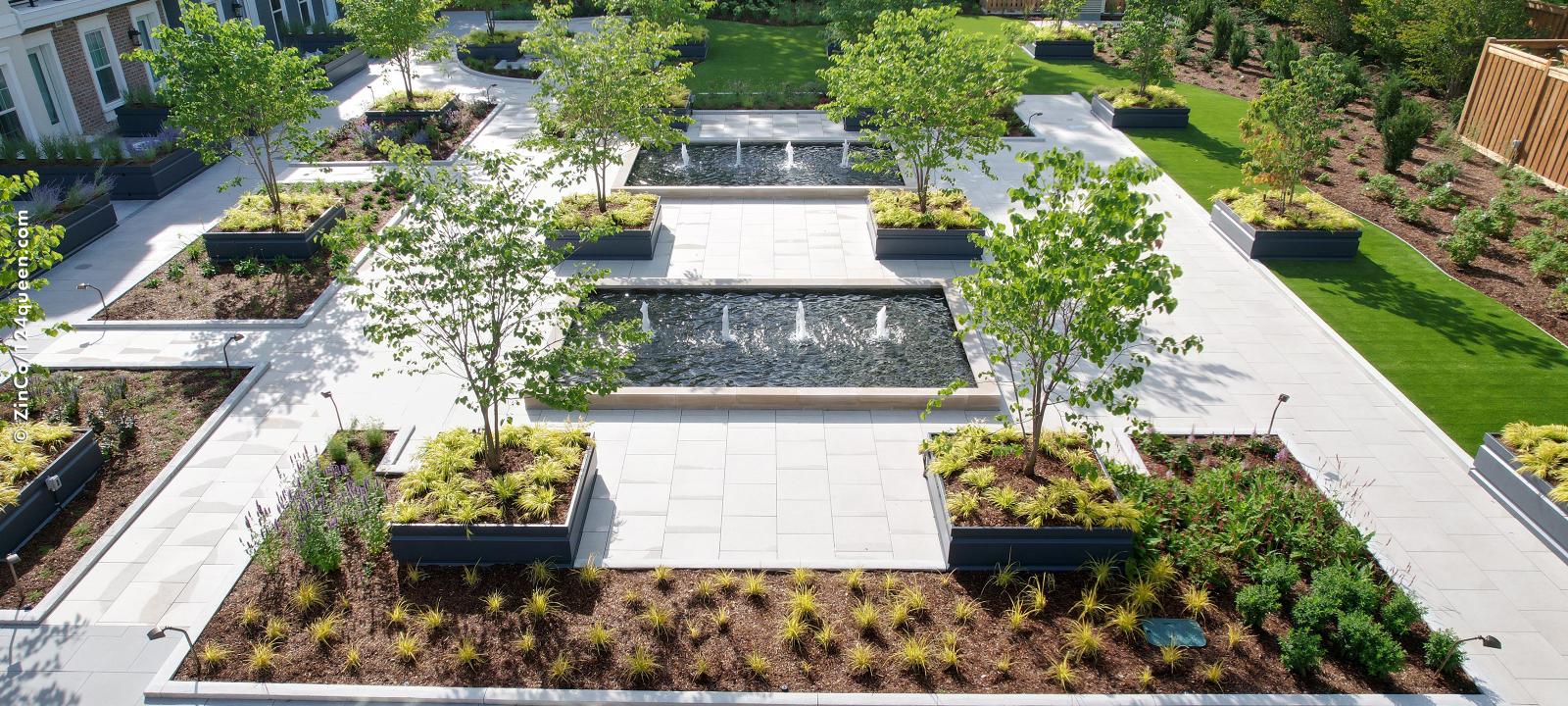
| project profile data | |
|---|---|
Area: | ca. 1,800 m² |
Construction year: | 2021–2023 |
Landscape architect: | Zinco Canada x Environmental Design Group |
Contractor: | Environmental Design Group |
System build-up: | “Walkways” with Floradrain® FD 40-E |
The green roof of the Queen Street Hotel in Ontario is located on the hotel's own underground garage and was designed to resemble a Zen garden. Even the over 100-year-old forge building was integrated. The approx. 1.800 m² roof area includes an intensive green roof, walkways and water features. Specially designed planting areas for perennials and the higher planters troughs for trees are watered using the rainwater collected from the garden. The system build-up used here with Floradrain® FD 40-E represents a multifunctional green roof assembly with high water retention capacity. It is best suited for lawns, perennial plants such as shrubs, bushes and trees. This structure is also suitable for paving slabs.
