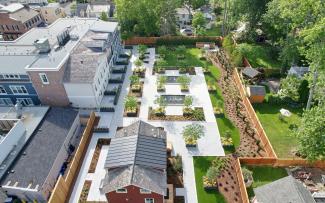Niagara-on-the-Lake’s Hidden Gem
Water in the Zen Garden: A Tranquil Oasis at 124 on Queen Hotel & Spa
Nestled in the historic town of Niagara-on-the-Lake, the Zen Garden at 124 on Queen Hotel & Spa is a serene sanctuary for guests. This enchanting garden, brimming with perennials, shrubs, and trees, is more than just a beautiful space; it's a testament to innovative design. Stretching over 1,800 m², the garden sits atop an underground parking garage, showcasing how urban spaces can be repurposed creatively and sustainably.
A Harmony of Design and Function
Central to the garden’s allure is the use of water, both as an aesthetic element and a practical resource. The Zinco System Build-up Underground Garage allows rainwater to be collected and stored, with excess water directed to a tank for irrigation. This efficient system ensures the garden remains lush and vibrant, creating a perfect circle of sustainability.
A Blend of History and Modernity
The 124 on Queen Hotel & Spa, a luxurious retreat established in 2011, underwent extensive renovations between 2021 and 2023. The revamp added more guest rooms, dining options, a full-service spa, and the exquisite Zen Garden. Notably, the historic 100-year-old Smithy, a blacksmith building with a storied past, was relocated to the garden, enriching the space with historical charm.
Creative Collaboration and Design
The creation of the Zen Garden was a collaborative effort. Zinco Canada and landscape contractor Environmental Design Group worked closely with the hotel owners to conceptualize and execute the garden's design. The underground garage roof was constructed to support the garden's structural load, allowing for diverse planting options, edging variations, surface coverings, and water features.
Innovative Water Management
Crucial for protecting the waterproofing membrane on top of the underground garage, Root Barrier WSB 100-PO and Protection Mat TSM was installed. The recycled fabric element TSM, is capable of storing about 3 l/m² of water itself. This was followed by the heart of the Zinco System, water storage and drainage element Floradrain® FD 40-E. This 40 mm deep recycled plastic element stores rainwater and channels excess water to roof drains, ensuring optimal water management.
Robust Infrastructure
The unplanted areas, covering 1,055 m², play a vital role in the garden’s functionality. Infilled with hard-stone chippings, the Floradrain® FD 40-E elements enhance compressive strength and provide a stable base for walkways and other structures. This setup allows for secure anchoring of pergolas and stone walls without penetrating the roof membrane or disrupting the drainage system.
Elegant Water Features
Two central water pools, each adorned with four small fountains, add to the garden’s tranquillity. These features were meticulously planned, considering the structural integrity required to support their weight. Positioned above the continuous drainage layer, they ensure any leaks are efficiently managed, preserving the garden's serenity.
Diverse and Thoughtful Planting
The 745 m² planted area showcases a rich diversity of flora. Canadian Judas trees (Cercis Canadensis) dominate, arranged in a precise grid, while higher planters gently section off guest room patios. Tranquil lawns on the east and south sides contrast with the curved boundary lines, adding visual interest. The use of Zinco system substrate Zincoblend-I, a mix of mineral and organic matter, ensures excellent water retention and supports robust plant growth.
Flourishing Fauna and Flora
With over 80 plant species, many native to Ontario, the Zen Garden is a thriving habitat for local wildlife. The thoughtful selection of plants provides continuous food for bees, butterflies, and insects from spring to late autumn, fostering biodiversity and offering guests a chance to connect with nature.
Sustainable Water Retention
The garden’s impressive rainwater retention capacity of 34.5 m³ exceeds local legislative requirements, helping protect the sewer system from flooding and reducing wastewater costs. An integrated irrigation system utilizes collected rainwater, conserving drinking water and ensuring the garden’s vitality.
Ecological and Aesthetic Benefits
Plants in the Zen Garden not only beautify the space but also contribute to the environment by filtering hazardous substances and cooling the surrounding area through evapotranspiration. The entire green roof system protects the waterproof membrane, extending the roof's lifespan. Above all, the Zen Garden offers an invaluable space for relaxation and a habitat for flora and fauna, enhancing the hotel’s appeal.
The Zen Garden at 124 on Queen Hotel & Spa is a remarkable blend of historical charm, modern sustainability, and natural beauty, providing a peaceful retreat for guests and a model for innovative urban design.
Author: Heidrun Eckert, Business Unit Manager Zinco GmbH
Site board
Construction project: 124 on Queen Hotel & Spa, Niagara-on-the-Lake, ON L0S 1J0, Canada
Client: Nick Capasso and David Jones
Construction year: 2023
Roof area: approx. 1,800 m²
Green roof build-up: Zinco System Build-up Underground Garage
Architects: Quartek, 89–91 St. Paul Street, Suite 100, St. Catharines, ON L2R 3M3, Canada
Contractor: Merit Contractors Niagara Ltd., 140 Niagara Street, Suite 101, St. Catharines, ON L2R 4L4, Canada
Green roof planning:
Zinco Canada Inc., Carlisle, ON L0R 1H0, Canada
Environmental Design Group, Carlisle, ON L0R 1H0, Canada
Green roof contractors: Environmental Design Group, Carlisle, ON L0R 1H0, Canada
System supplier: Zinco Canada Inc., Carlisle, ON L0R 1H0, Canada
System manufacturer: Zinco GmbH, 72622 Nuertingen, Germany
For further information, please contact:
Zinco GmbH
Lise-Meitner-Str. 2
72622 Nuertingen
Germany
Tel. +49 7022 6003-0
e-mail: info@zinco-greenroof.com
