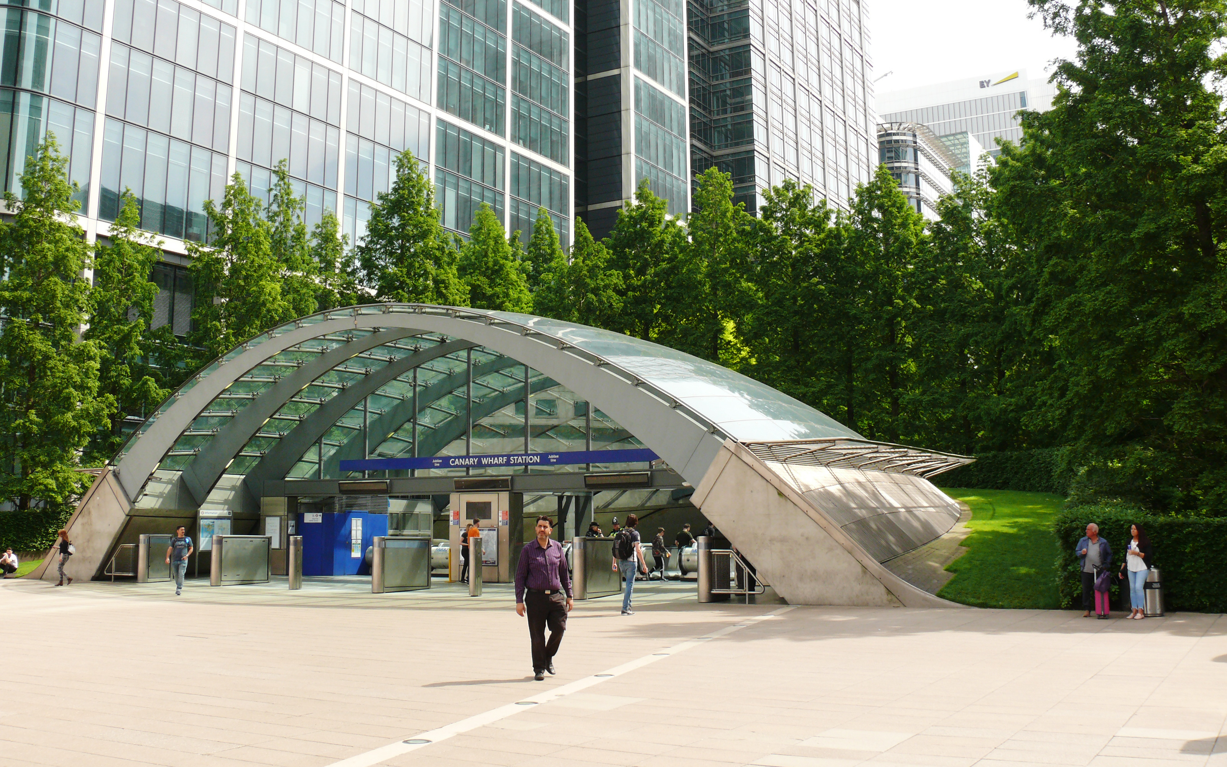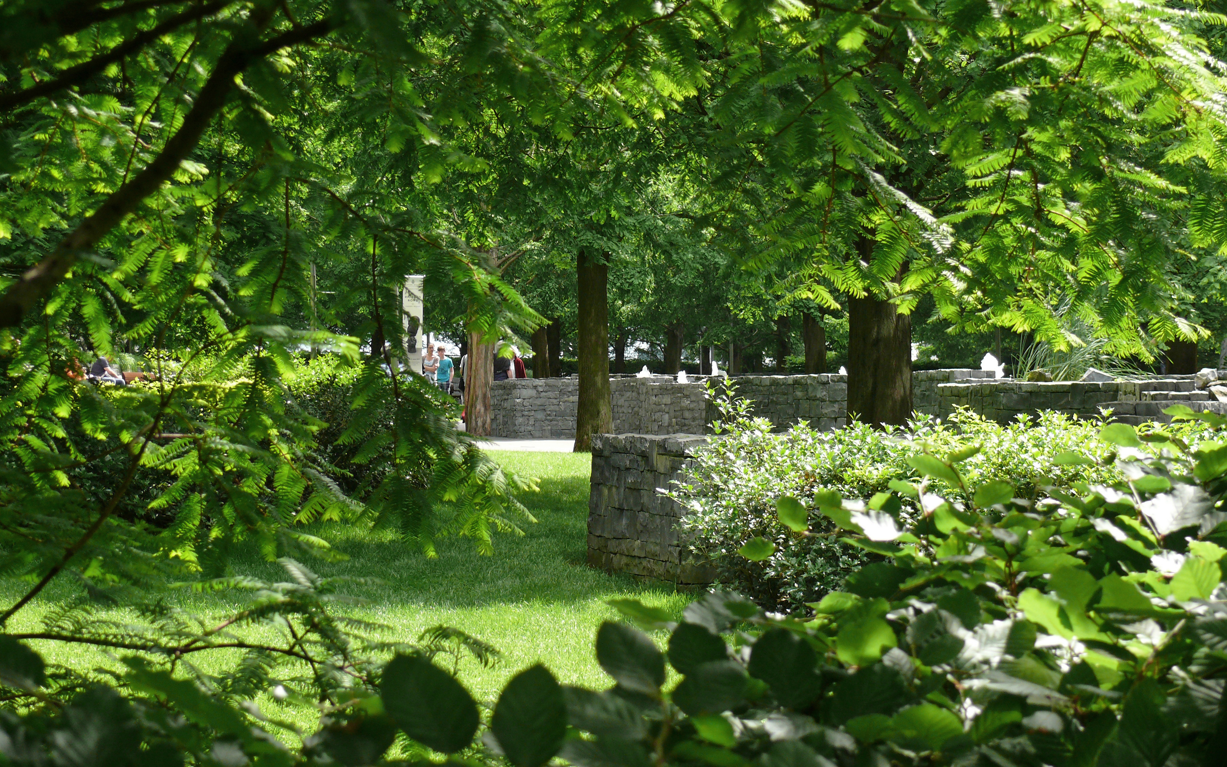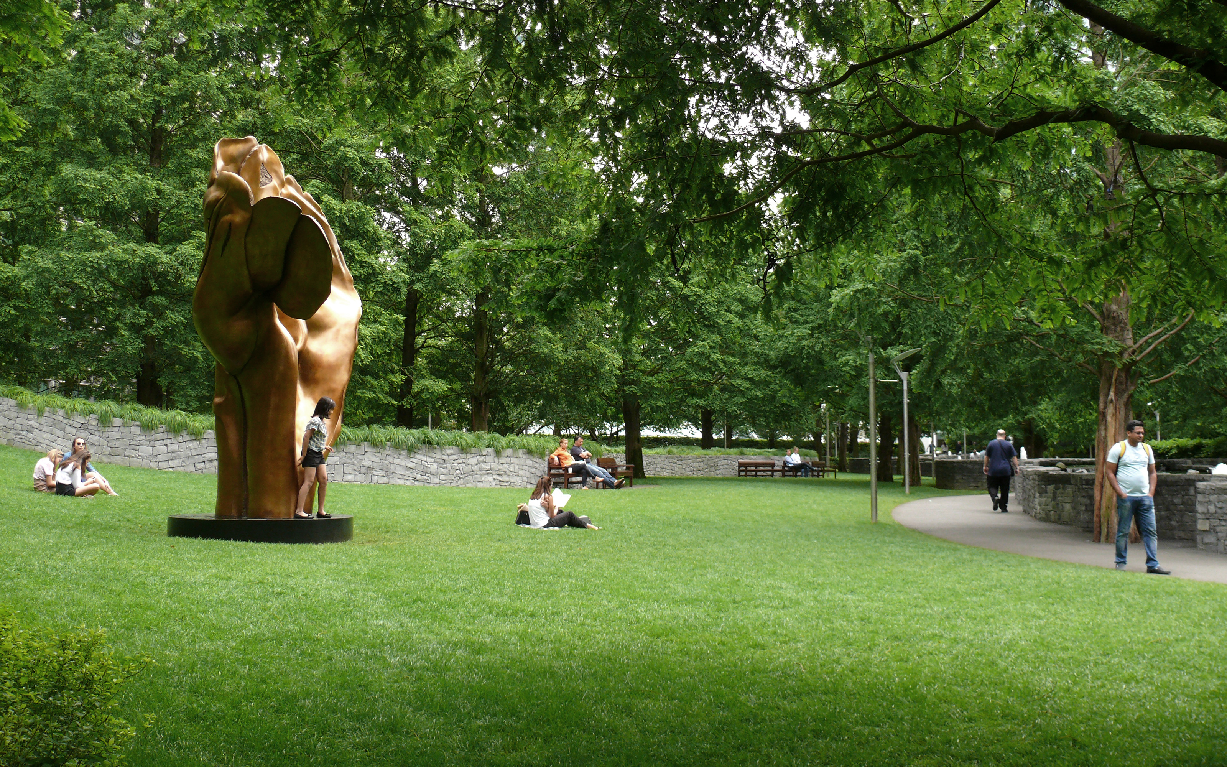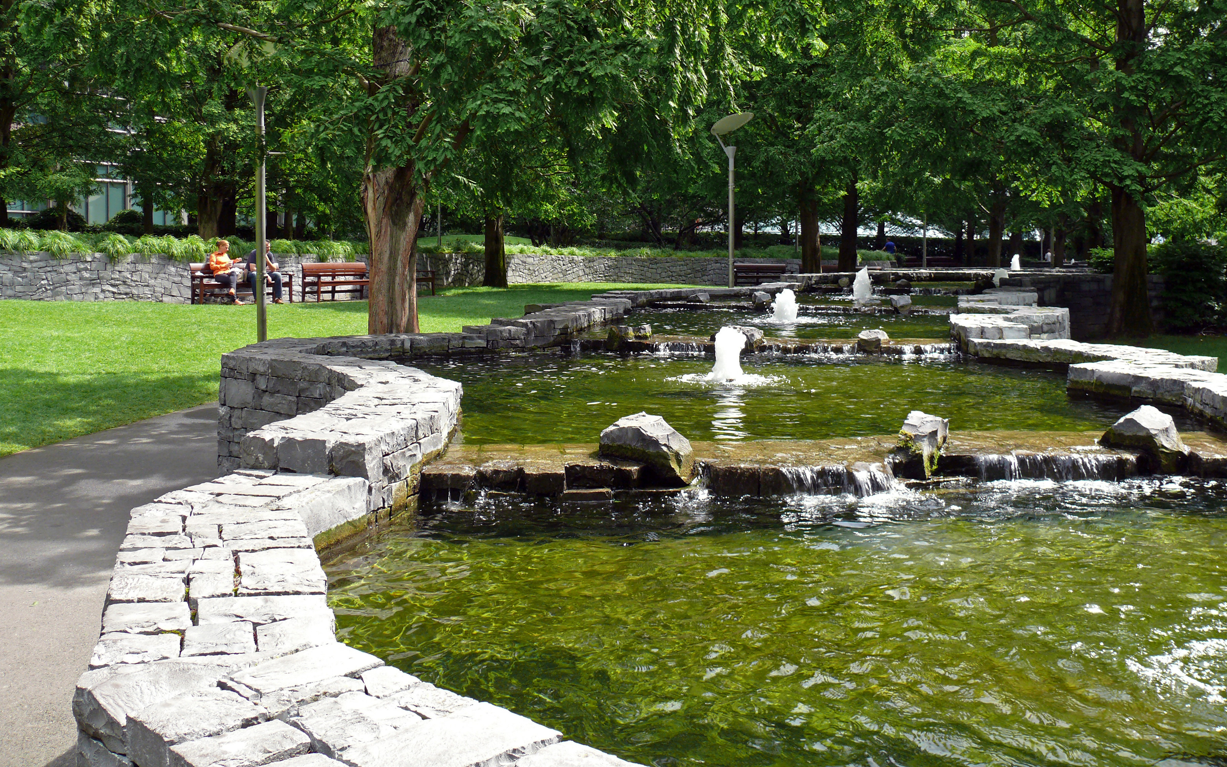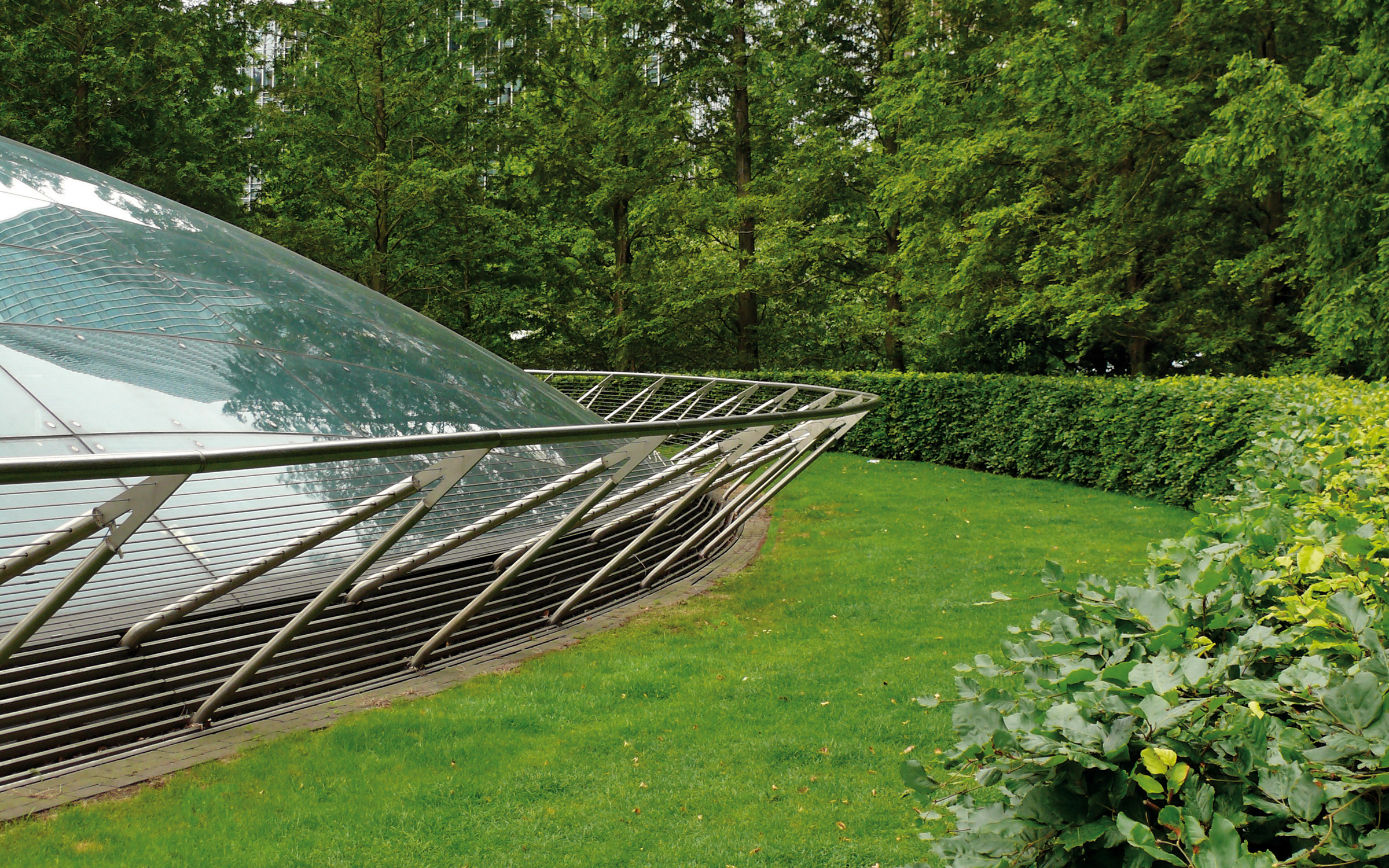Jubilee Park, Canary Wharf, London
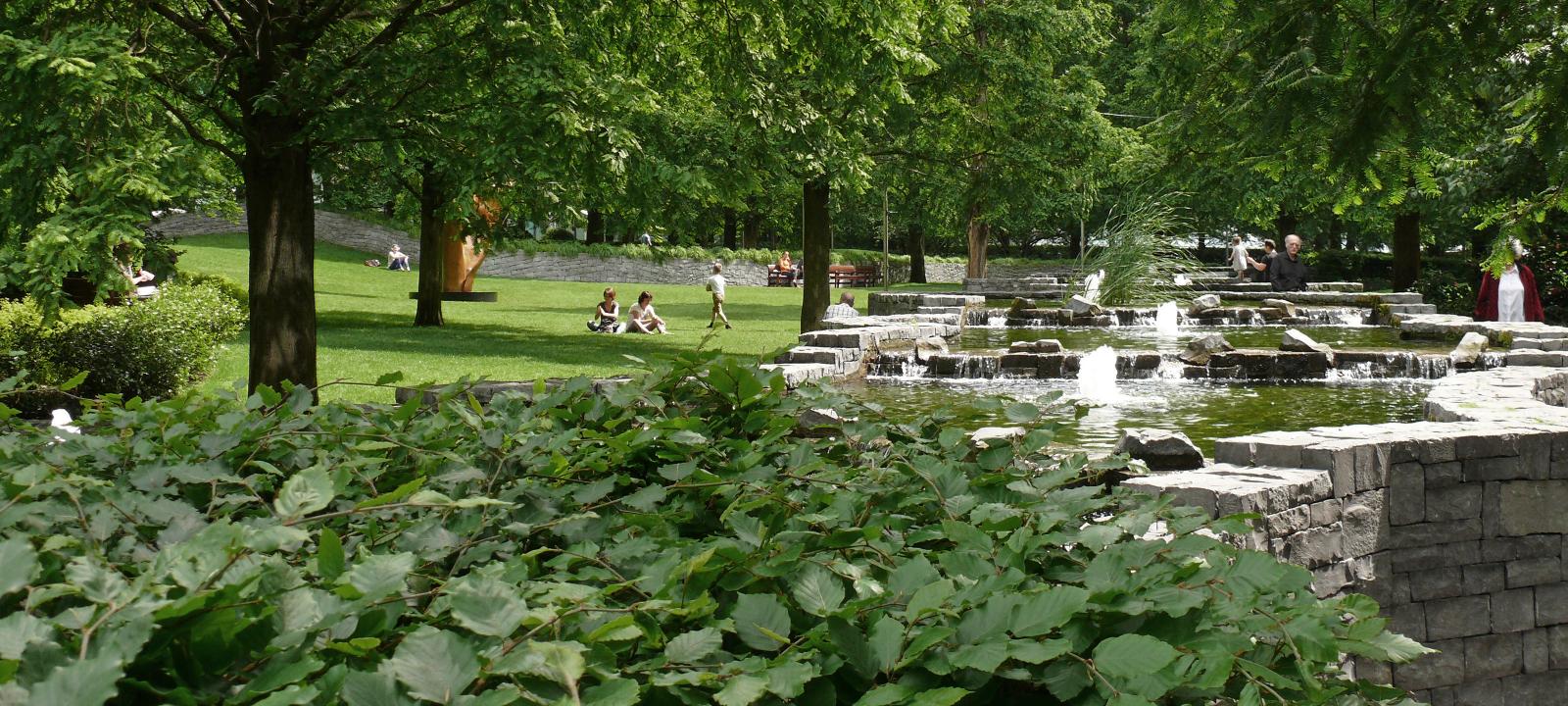
| project profile data | |
|---|---|
| Area: | ca. 10,000 m² |
| Construction year: | 2001/2002 |
| Architects: | BDP, London |
| Landscape architects: | Wirtz International and Barry Chin Associates |
| General contractor: | Canary Wharf Contracts |
| Contractors: | Waterproofing: Performance & Deck Roofing Green Area: Willerby Landscapes |
| Technical advice: | Alumasc Exterior Building Products Ltd |
Project report
Zinco_London_Jubilee_Park.pdf257.53 KB
Jubilee Park is a haven of peace, a green lung within the dense urban centre of Canary Wharf. This large park was built within the London docklands above an underground station, a shopping mall and a public car park. Its curvilinear design provides a positive contrast to both the scale and the straightness of the surrounding buildings. With its central meandering water fea-ture, its 22 fountains and pools, the park is a pleasant setting for occasional art exhibitions. It was established on time for the Golden Jubilee celebration of Queen Elisabeth II and was named after that anniversary.
