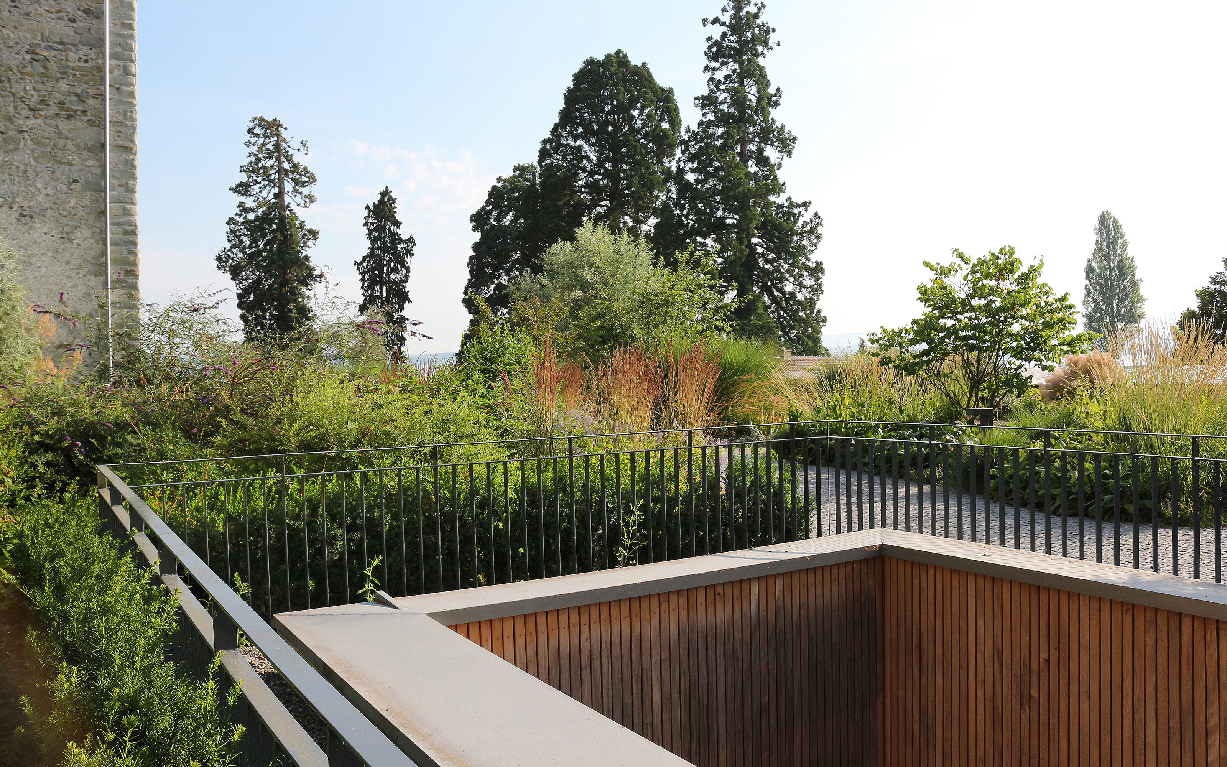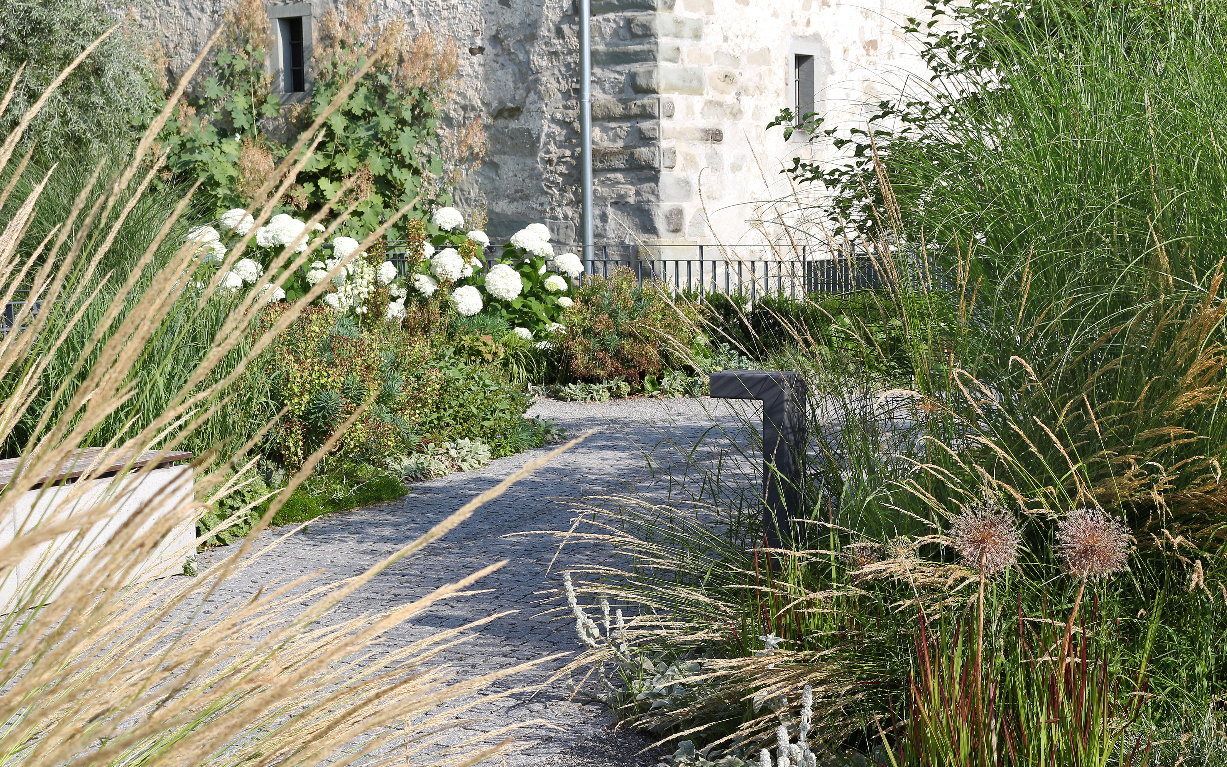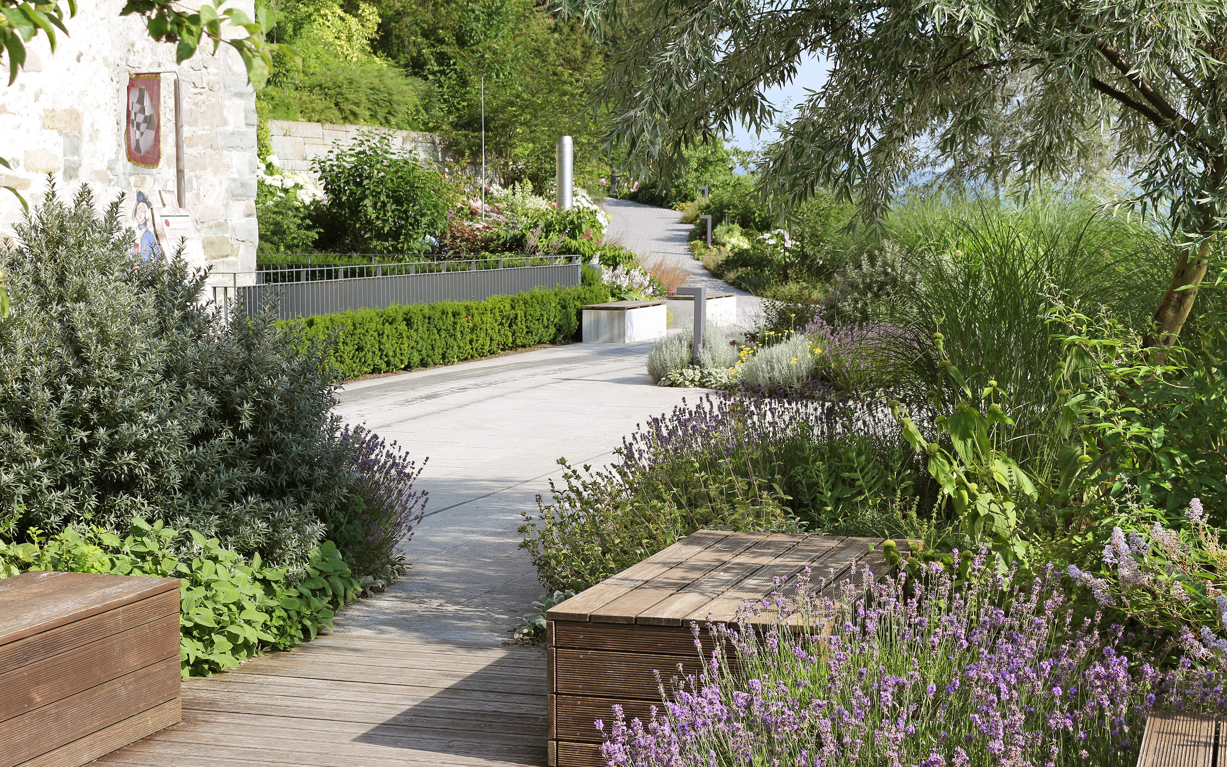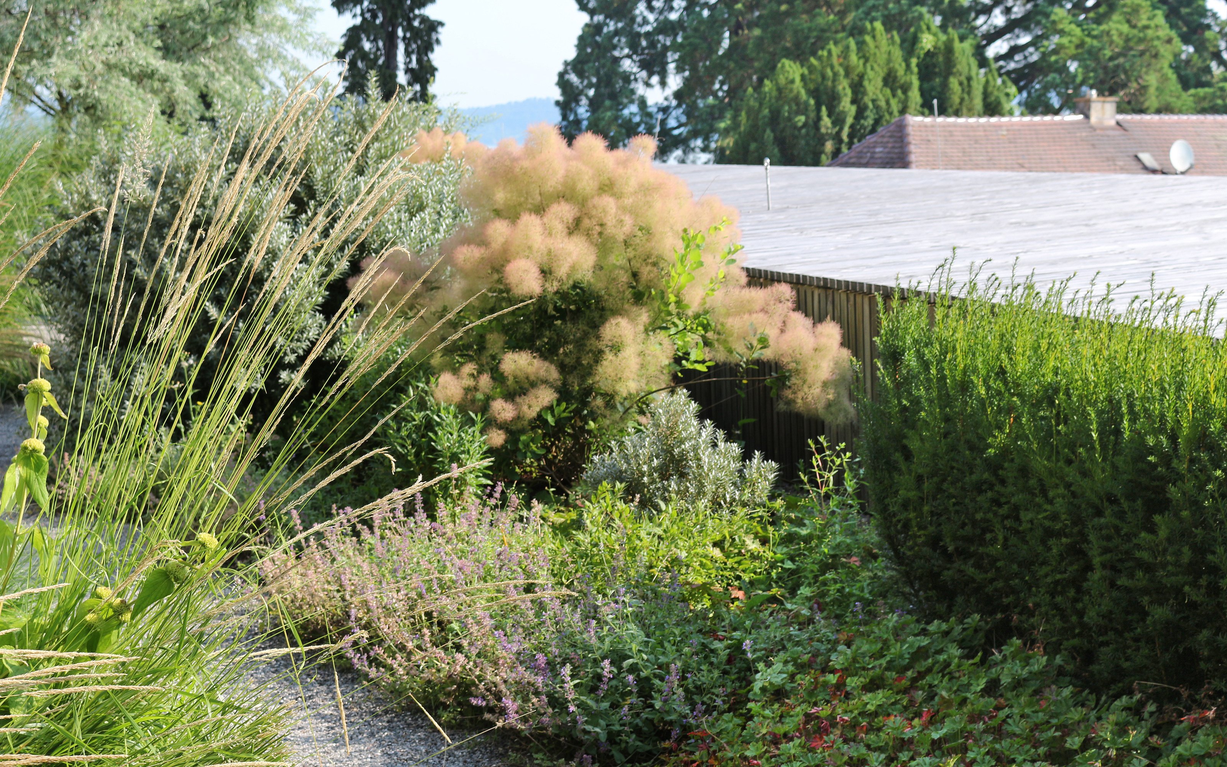Comturey Restaurant, Mainau Island
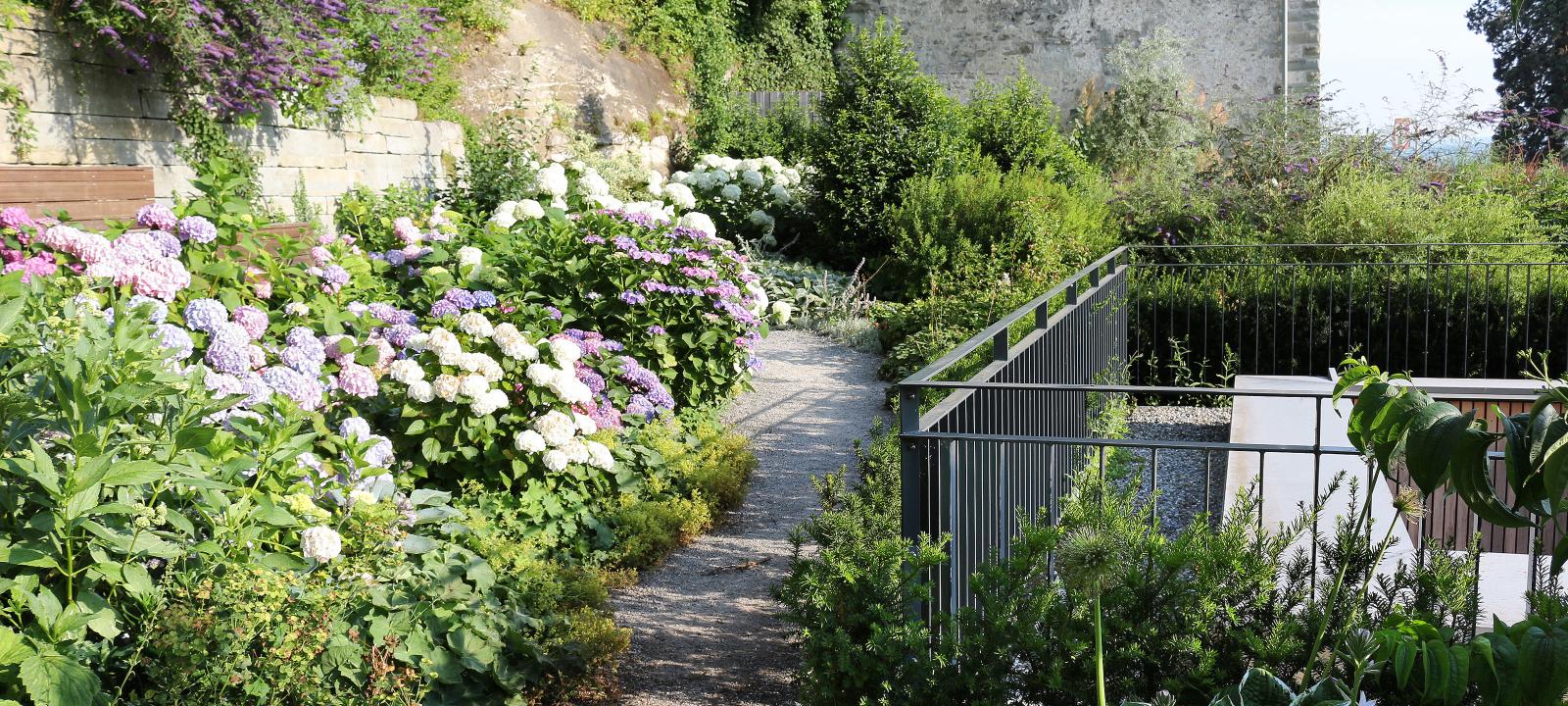
| project profile data | |
|---|---|
| Area: | ca. 1,500 m² |
| Construction year: | 2014 |
| Client: | Mainau GmbH, Mainau Island |
| Architects: | Hein Architekten, Bregenz Steinmann Landschaftsarchitektur, Winterthur |
| Landscape design: | Planning Department of the Mainau GmbH |
| Contractor: | Schellhammer & Söhne GmbH, Mühlhausen-Ehingen |
| System build-up: | “Roof Garden” with Floradrain® FD 60 |
Visitors who take the boat across Lake Constance towards the Mainau Island, or the “Flower Island” as it is called, will be welcomed at the harbour by a newly designed entrance. Overlooking the Baroque castle and the medieval tower Comturey the eye sweeps over a newly built single-story restaurant building, with trees and shrubs well visible on its rooftop. Most of the Mainau visitors will fully experience this garden on their way from the harbour to the castle. The design was the result of an architectural competition. On top of the zero-degree roof construction the system build up “Roof Garden” based on the drainage element Floradrain® FD 60 was applied. The weight of the green roof build-up played an exceptional role in the construction as it contributes to the building withstanding the slope pressure.
