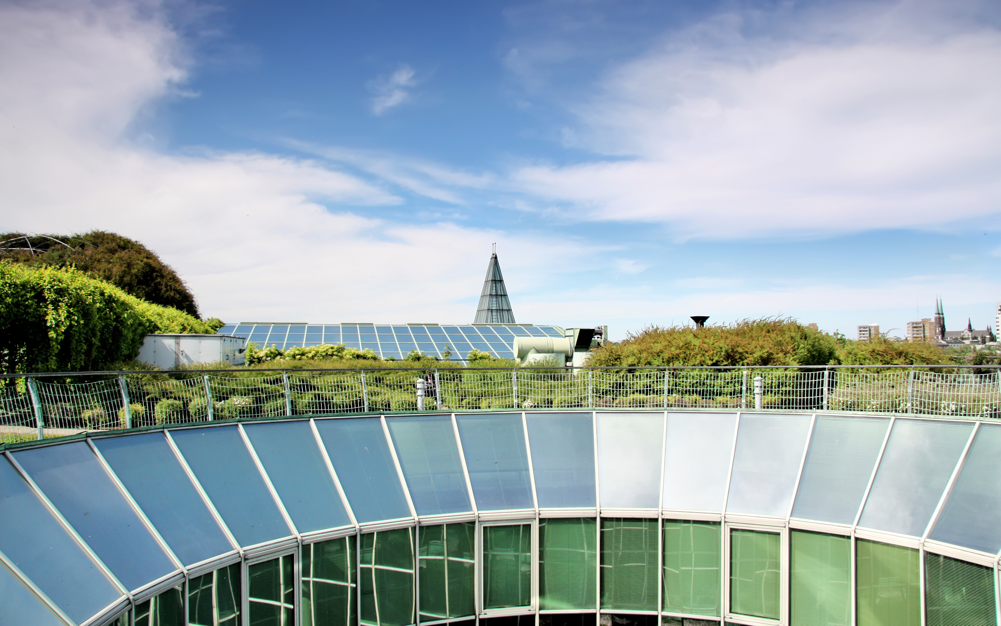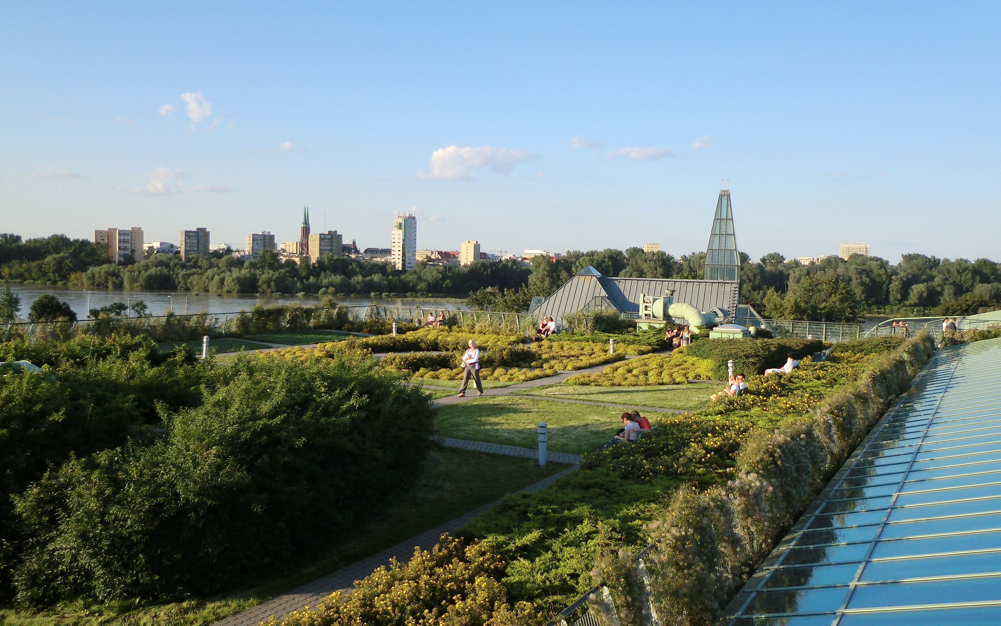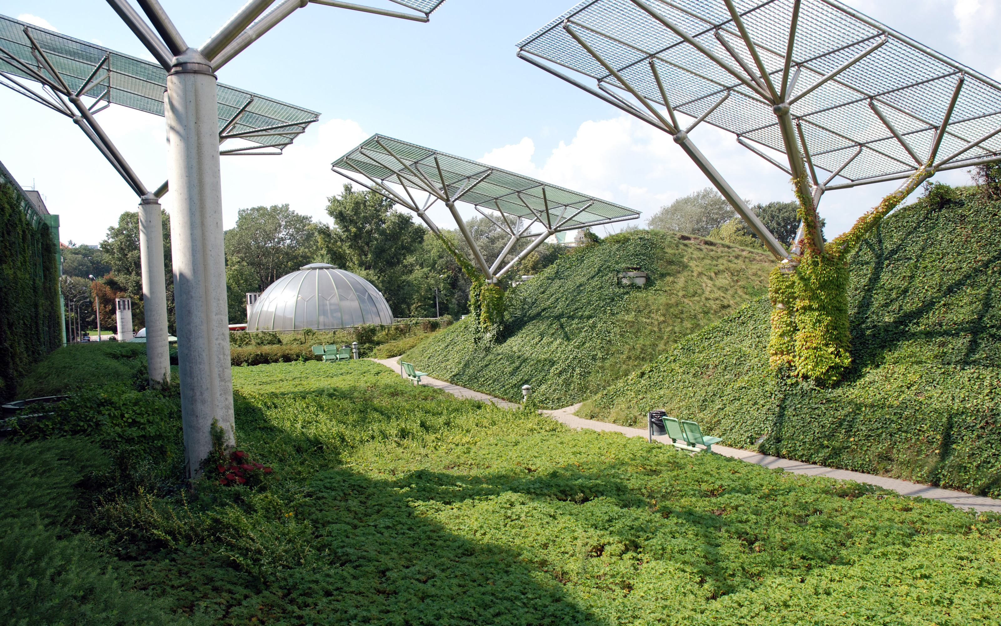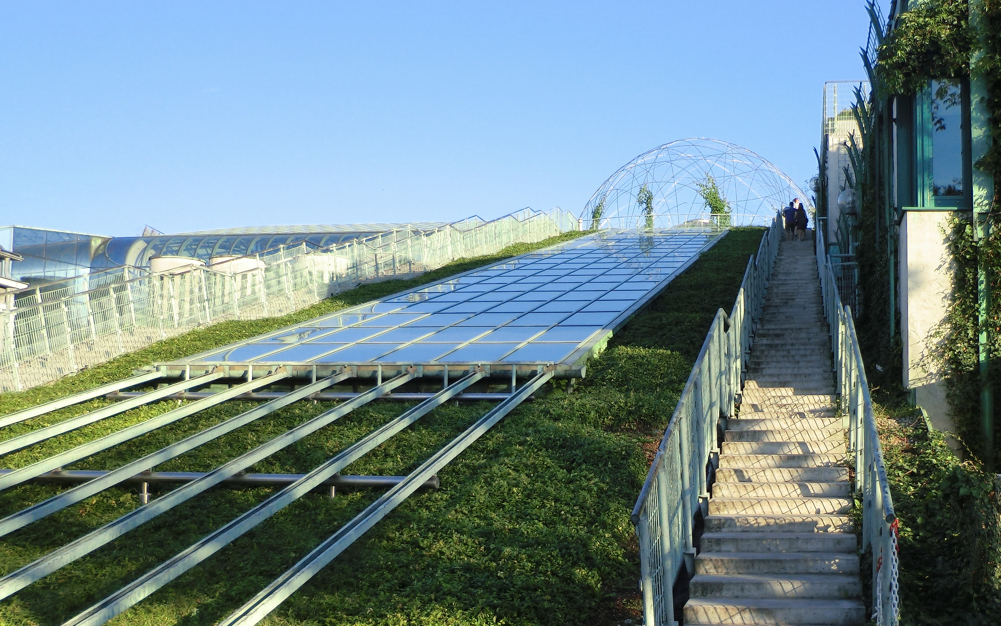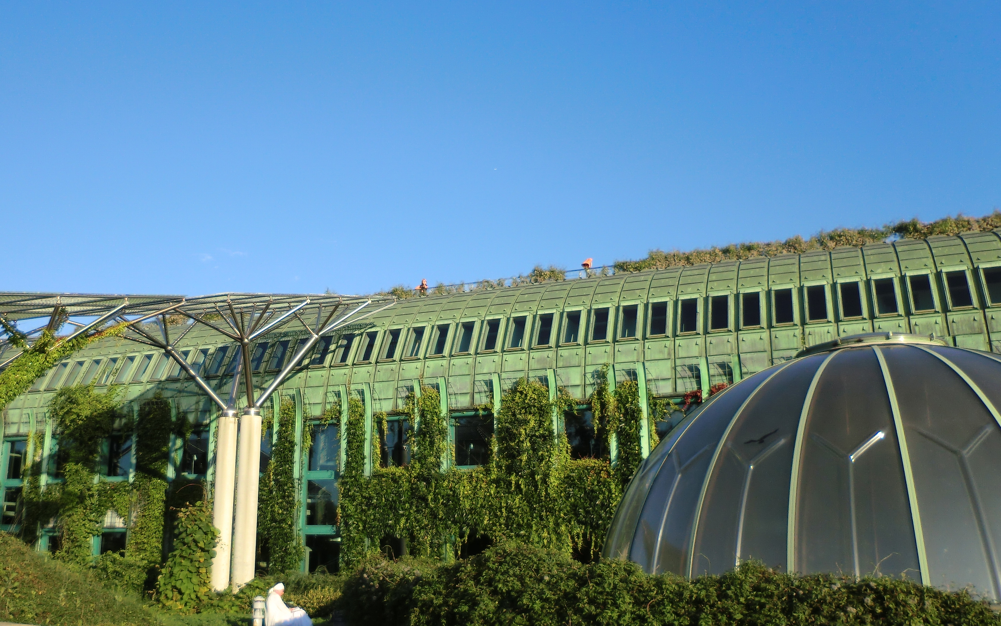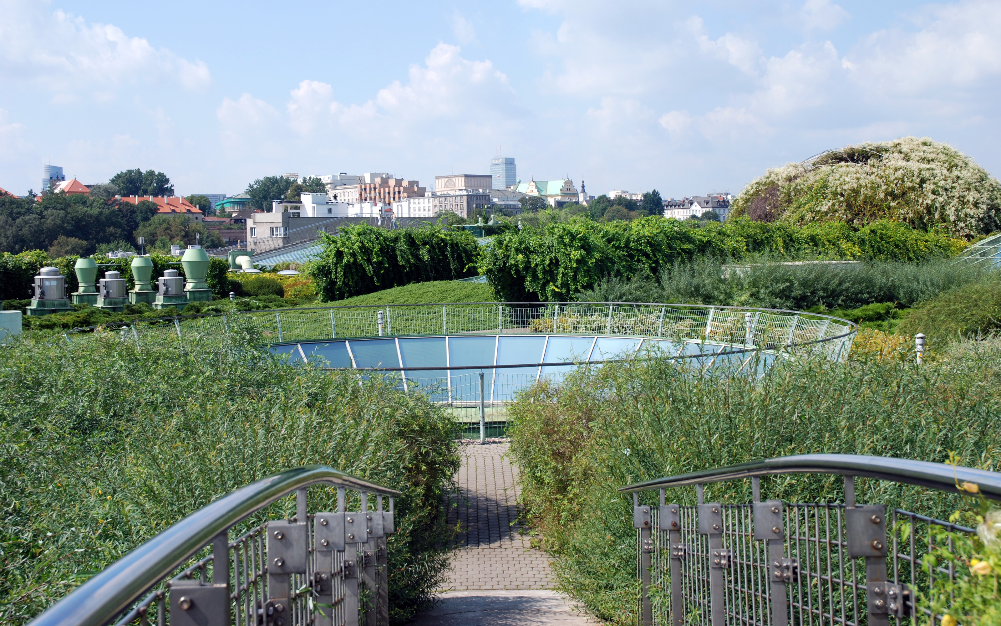University Library, Warsaw
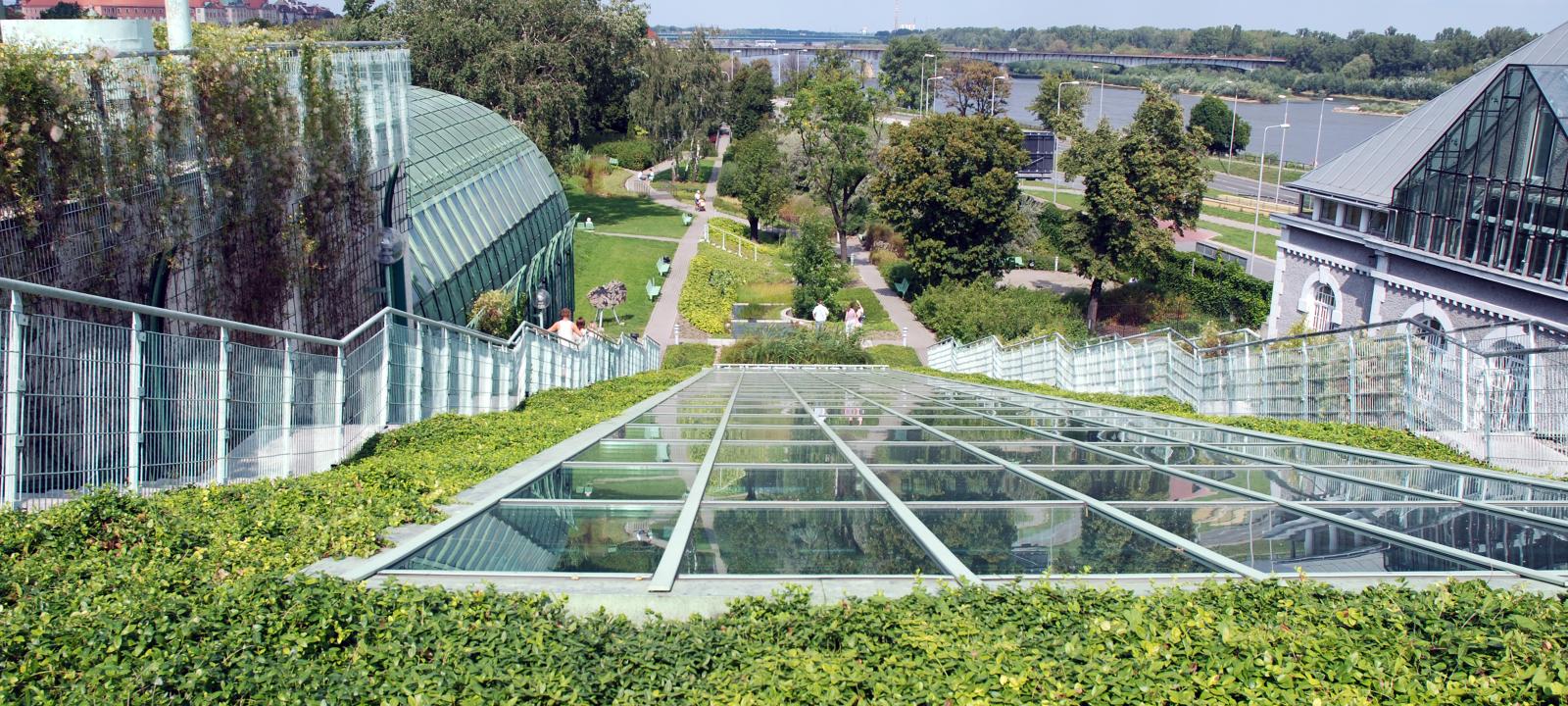
| project profile data | |
|---|---|
| Area: | > 10,000 m² |
| Construction year: | 1999 |
| Architects: | Z. Badowski, M. Budzynski and A. Kowalewski, Warsaw |
| Landscape architect: | Irena Bajerska |
| Contractor: | Roof Corporation, Austria |
| General contractor: | Porr International, Austria |
| System build-up: | With Floradrain® FD 40-E and Floraset® FS 75 |
In 1999 an intensive green roof was implemented on a area of more than 10,000 m² on the roof of the University Library in Warsaw. The different levels of the roof area are connected by steps and bridges. The roof area, even described as “botanical garden” with a view on the Vistula River, is open for the public. It is so popular, that even wedding photos are shot there. The drainage element Floradrain® FD 40-E has been used for the intensive green flat roof. While in the pitched area Floraset® FS 75 has been used. The plant beds have been created in large-scale geometric shapes like circles and squares. The height of the substrate layer varies from 200 mm to 400 mm depending on the proposed vegetation (lawn, perennials or shrubs). A drip irrigation system has been installed so that the plants survive long times of drought.
